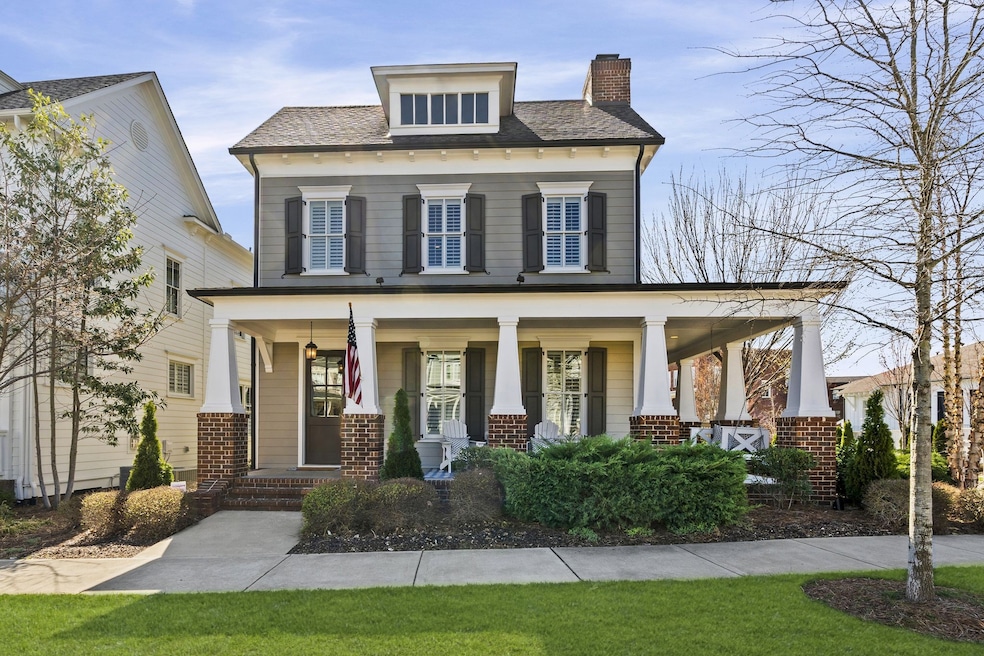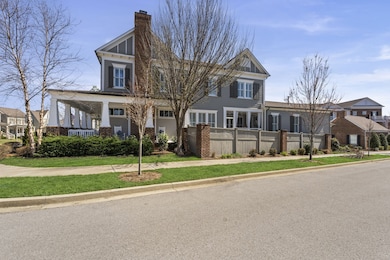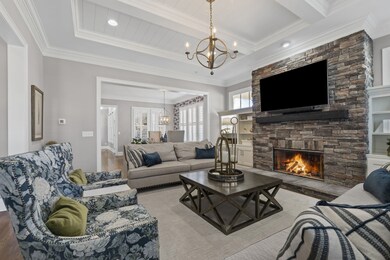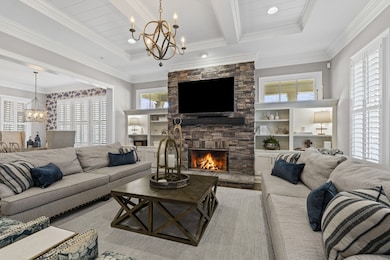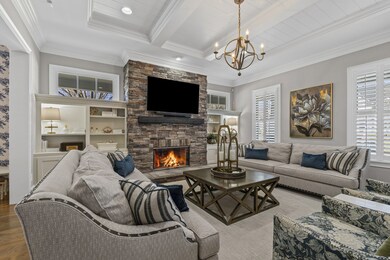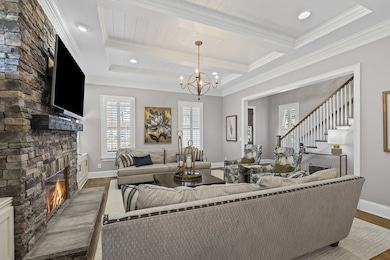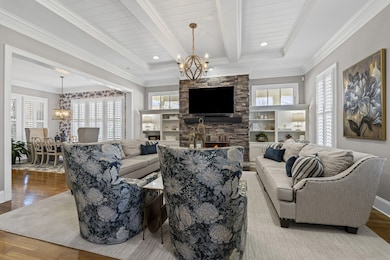
2055 General Martin Ln Franklin, TN 37064
Goose Creek NeighborhoodHighlights
- Community Pool
- Porch
- Walk-In Closet
- Oak View Elementary School Rated A
- 2 Car Attached Garage
- Cooling Available
About This Home
As of May 2025Enjoy Maintenance-Free Living at its Best in the Coveted Berry Farms Community~This Beautifully Appointed Ford Custom Classic Home Sits on a Corner Lot Featuring a Wrap Around Front Porch, Hardwoods throughout first floor, Custom Built-ins, Plantation Blinds throughout, Screened Porch, and Wood Fenced Side Yard with Artificial Pet Turf~The Open main living area features a Gas Stone Facade Fireplace Flanked by Custom Built-ins and Abundant Natural Light~Kitchen Features All Stainless Appliances, 5-Burner Gas Cook-top, Granite Counters, and Large Walk-in Pantry~Rear Entry Two Car Garage with Professional Built-in Storage Throughout and Soaring Ceilings~This Beautiful Home is Located on a Highly Sought after Corner Lot which is completely maintained by the HOA~Abundant Street Parking~The Master Planned mixed-use Community of Berry Farms include Two Pools, Community Garden, Farmers Market, Parks, Event Barn, and Numerous Walking Trails~Retail includes Publix, many Restaurants and Boutiques~Located just 10 minutes from Downtown Franklin, 2 minutes to the 840 Interchange, and 5 minutes from Cool Springs~360 VIRTUAL TOUR of Entire Home is Located in the Documents and Links Section Below~Thank You For Showing!
Last Agent to Sell the Property
Hodges and Fooshee Realty Inc. Brokerage Phone: 6159727962 License # 299840 Listed on: 03/19/2025

Home Details
Home Type
- Single Family
Est. Annual Taxes
- $3,615
Year Built
- Built in 2018
Lot Details
- 6,098 Sq Ft Lot
- Lot Dimensions are 57.9 x 120
- Level Lot
HOA Fees
- $314 Monthly HOA Fees
Parking
- 2 Car Attached Garage
- 4 Open Parking Spaces
- Driveway
Home Design
- Shingle Roof
Interior Spaces
- 2,878 Sq Ft Home
- Property has 2 Levels
- Ceiling Fan
- Gas Fireplace
- Combination Dining and Living Room
- Interior Storage Closet
- Crawl Space
Kitchen
- Microwave
- Dishwasher
- Disposal
Flooring
- Carpet
- Tile
Bedrooms and Bathrooms
- 4 Bedrooms | 1 Main Level Bedroom
- Walk-In Closet
Home Security
- Home Security System
- Fire and Smoke Detector
Outdoor Features
- Patio
- Porch
Schools
- Oak View Elementary School
- Legacy Middle School
- Independence High School
Utilities
- Cooling Available
- Central Heating
- Underground Utilities
Listing and Financial Details
- Assessor Parcel Number 094106J A 05300 00010106P
Community Details
Overview
- Association fees include exterior maintenance, ground maintenance, recreation facilities
- Berry Farms Town Center Sec7 Subdivision
Recreation
- Community Playground
- Community Pool
- Park
- Trails
Ownership History
Purchase Details
Home Financials for this Owner
Home Financials are based on the most recent Mortgage that was taken out on this home.Purchase Details
Home Financials for this Owner
Home Financials are based on the most recent Mortgage that was taken out on this home.Similar Homes in Franklin, TN
Home Values in the Area
Average Home Value in this Area
Purchase History
| Date | Type | Sale Price | Title Company |
|---|---|---|---|
| Warranty Deed | $1,089,000 | Land Title | |
| Warranty Deed | $1,089,000 | Land Title | |
| Special Warranty Deed | $662,345 | None Available |
Mortgage History
| Date | Status | Loan Amount | Loan Type |
|---|---|---|---|
| Open | $871,200 | New Conventional | |
| Closed | $871,200 | New Conventional |
Property History
| Date | Event | Price | Change | Sq Ft Price |
|---|---|---|---|---|
| 05/01/2025 05/01/25 | Sold | $1,089,000 | 0.0% | $378 / Sq Ft |
| 03/22/2025 03/22/25 | Pending | -- | -- | -- |
| 03/19/2025 03/19/25 | For Sale | $1,089,000 | +4344.9% | $378 / Sq Ft |
| 07/24/2020 07/24/20 | Pending | -- | -- | -- |
| 07/17/2020 07/17/20 | For Sale | $24,500 | -96.3% | $9 / Sq Ft |
| 09/05/2018 09/05/18 | Sold | $662,345 | -- | $230 / Sq Ft |
Tax History Compared to Growth
Tax History
| Year | Tax Paid | Tax Assessment Tax Assessment Total Assessment is a certain percentage of the fair market value that is determined by local assessors to be the total taxable value of land and additions on the property. | Land | Improvement |
|---|---|---|---|---|
| 2024 | $3,615 | $167,650 | $33,000 | $134,650 |
| 2023 | $3,615 | $167,650 | $33,000 | $134,650 |
| 2022 | $3,615 | $167,650 | $33,000 | $134,650 |
| 2021 | $3,615 | $167,650 | $33,000 | $134,650 |
| 2020 | $3,490 | $135,400 | $23,375 | $112,025 |
| 2019 | $3,490 | $135,400 | $23,375 | $112,025 |
| 2018 | $587 | $135,400 | $23,375 | $112,025 |
| 2017 | $582 | $23,375 | $23,375 | $0 |
| 2016 | $0 | $0 | $0 | $0 |
Agents Affiliated with this Home
-
Shan Azar
S
Seller's Agent in 2025
Shan Azar
Hodges and Fooshee Realty Inc.
(615) 538-1100
1 in this area
17 Total Sales
-
Melissa Chadwick

Buyer's Agent in 2025
Melissa Chadwick
Onward Real Estate
(615) 512-6349
5 in this area
31 Total Sales
-
Sharon Tucker

Seller's Agent in 2018
Sharon Tucker
Legacy South Brokerage
(615) 371-9750
84 in this area
103 Total Sales
Map
Source: Realtracs
MLS Number: 2806342
APN: 106J-A-053.00
- 3007 General Martin Ln
- 201 Swain Cir Unit 104
- 2039 Rural Plains Cir
- 2145 Summer Hill Cir
- 400 Old Peytonsville Rd
- 2125 Summer Hill Cir
- 401 Ellington Dr
- 611 Cattail Ln
- 140 Barlow Dr
- 332 Circuit Rd
- 150 Bertrand Dr
- 110 Curry Ct
- 220 Azalea Ln
- 1025 Oglethorpe Dr
- 148 Worthy Dr
- 166 Azalea Ln
- 4007 Fernshaw Ln
- 6050 Huntmere Ave
- 3144 Long Branch Cir
- 3162 Long Branch Cir
