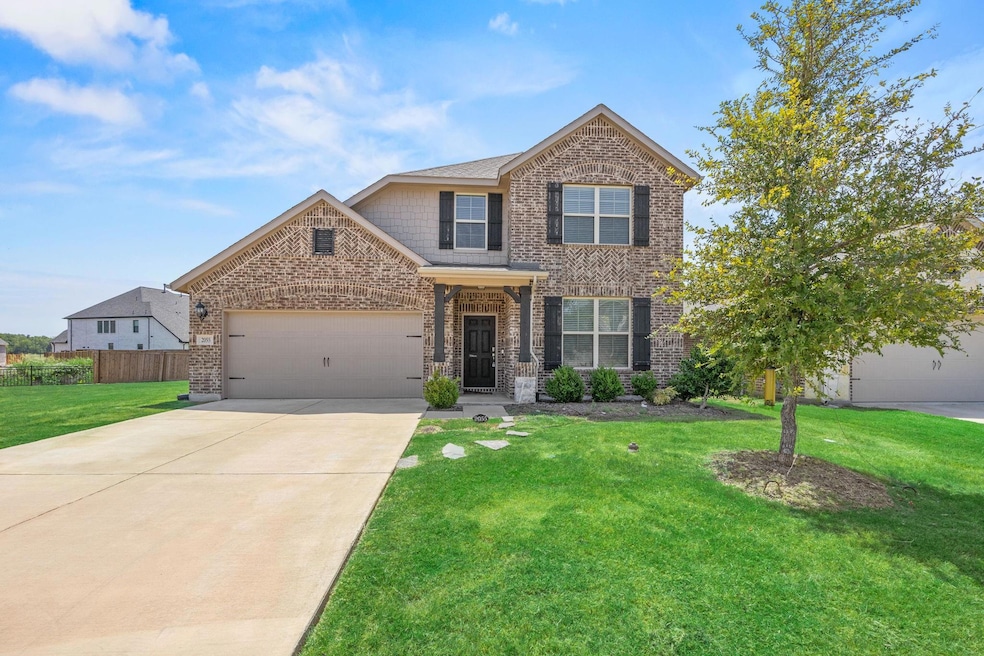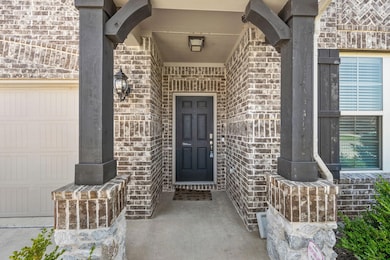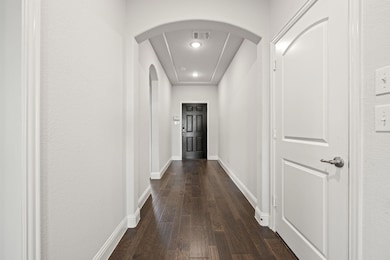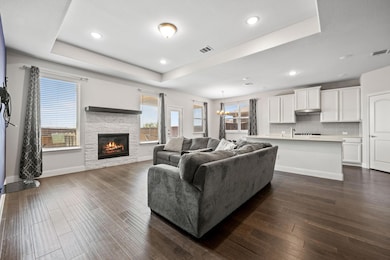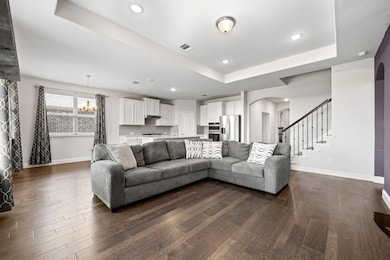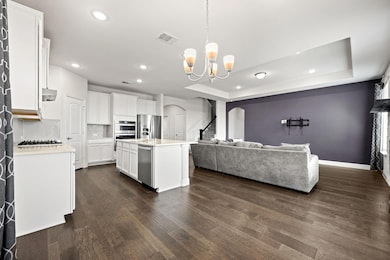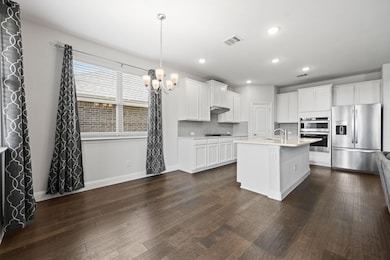
2055 Glaston Rd Forney, TX 75126
Devonshire NeighborhoodEstimated payment $2,980/month
Highlights
- Open Floorplan
- Contemporary Architecture
- Granite Countertops
- Community Lake
- Engineered Wood Flooring
- Community Pool
About This Home
Welcome Home to Spectacular Devonshire, one of Kaufman counties finest master planned communities. Complete with a lavishly designed clubhouse, swimming pool, parks and playgrounds throughout, fabulous views of Dallas off in the distance. Situated on nearly a quarter acre lot that offers complete privacy, no neighbors on one side, only in the distance in the rear, and no backyard views of homes to the right, complete privacy combined with a massive back yard and a nice sized covered patio and full gutters surround the home. Best floor plan in the subdivision hands down for the price and loaded in upgrades. The primary and secondary bedrooms downstairs are en-suite and have full baths, perfect for generational living. The formal dining room can also be a study and features French doors. Gorgeous hard wood floors downstairs, no carpet. Open floor plan concept, island kitchen, custom cabinetry features a pull out trash can drawer, Quartz counter tops, gas cook top, and upgraded stainless steel appliances. Two nice sized bedrooms, game room, and full bath upstairs. Loaded in closet space and attic storage. Motivated Seller plus a recent tax reduction from the county makes this home so much more affordable!Walking distance to elementary school and clubhouse that has tons of community activities every month!
Listing Agent
Jeanette Anderson Real Estate Brokerage Phone: 972-814-7750 License #0510524 Listed on: 08/23/2024
Home Details
Home Type
- Single Family
Est. Annual Taxes
- $11,759
Year Built
- Built in 2019
Lot Details
- 9,932 Sq Ft Lot
- Lot Dimensions are 109x148x178
- Cul-De-Sac
- Privacy Fence
- Wood Fence
- Landscaped
- Irregular Lot
- Sprinkler System
- Few Trees
- Back Yard
HOA Fees
- $62 Monthly HOA Fees
Parking
- 2 Car Attached Garage
- Front Facing Garage
- Garage Door Opener
Home Design
- Contemporary Architecture
- Traditional Architecture
- Brick Exterior Construction
- Slab Foundation
- Composition Roof
- Cedar
Interior Spaces
- 2,507 Sq Ft Home
- 2-Story Property
- Open Floorplan
- Ceiling Fan
- Chandelier
- Decorative Fireplace
Kitchen
- Eat-In Kitchen
- Gas Cooktop
- <<microwave>>
- Dishwasher
- Kitchen Island
- Granite Countertops
- Disposal
Flooring
- Engineered Wood
- Carpet
- Ceramic Tile
Bedrooms and Bathrooms
- 4 Bedrooms
- Walk-In Closet
- 3 Full Bathrooms
Home Security
- Home Security System
- Fire and Smoke Detector
Eco-Friendly Details
- Energy-Efficient Appliances
- Energy-Efficient Insulation
Outdoor Features
- Covered patio or porch
- Rain Gutters
Schools
- Griffin Elementary School
- North Forney High School
Utilities
- Forced Air Zoned Heating and Cooling System
- Heating System Uses Natural Gas
- Underground Utilities
- Gas Water Heater
- High Speed Internet
- Cable TV Available
Listing and Financial Details
- Legal Lot and Block 10 / 3
- Assessor Parcel Number 204314
Community Details
Overview
- Association fees include all facilities, management
- Ccmc Association
- Devonshire Village 4B2 Subdivision
- Community Lake
Recreation
- Community Playground
- Community Pool
- Park
Security
- Security Service
Map
Home Values in the Area
Average Home Value in this Area
Tax History
| Year | Tax Paid | Tax Assessment Tax Assessment Total Assessment is a certain percentage of the fair market value that is determined by local assessors to be the total taxable value of land and additions on the property. | Land | Improvement |
|---|---|---|---|---|
| 2024 | $9,001 | $374,564 | $125,000 | $249,564 |
| 2023 | $11,759 | $429,252 | $125,000 | $304,252 |
| 2022 | $11,312 | $403,195 | $103,125 | $300,070 |
| 2021 | $9,327 | $320,549 | $62,500 | $258,049 |
| 2020 | $9,519 | $327,160 | $50,000 | $277,160 |
Property History
| Date | Event | Price | Change | Sq Ft Price |
|---|---|---|---|---|
| 01/30/2025 01/30/25 | Pending | -- | -- | -- |
| 01/03/2025 01/03/25 | Price Changed | $349,900 | -4.1% | $140 / Sq Ft |
| 12/27/2024 12/27/24 | Price Changed | $364,900 | -1.4% | $146 / Sq Ft |
| 09/15/2024 09/15/24 | Price Changed | $369,900 | -5.1% | $148 / Sq Ft |
| 09/06/2024 09/06/24 | Price Changed | $389,900 | -2.5% | $156 / Sq Ft |
| 08/23/2024 08/23/24 | For Sale | $399,900 | -- | $160 / Sq Ft |
Purchase History
| Date | Type | Sale Price | Title Company |
|---|---|---|---|
| Vendors Lien | -- | Synrgo Inc |
Mortgage History
| Date | Status | Loan Amount | Loan Type |
|---|---|---|---|
| Open | $21,885 | FHA | |
| Open | $56,662 | New Conventional | |
| Open | $290,986 | FHA |
Similar Homes in Forney, TX
Source: North Texas Real Estate Information Systems (NTREIS)
MLS Number: 20711018
APN: 204314
- 1614 Crestfallen Dr
- 1323 Jaunty View
- 1604 Crestfallen Dr
- 1424 Kirkhill Ln
- 2054 Avondown Rd
- 1423 Kirkhill Ln
- 1417 Kirkhill Ln
- 1413 Kirkhill Ln
- 2085 Avondown Rd
- 2125 Swanmore Way
- 1305 Jaunty View
- 1218 Whitecliff Dr
- 2050 Rosebury Ln
- 1222 Whitecliff Dr
- 1221 Whitecliff Dr
- 1219 Whitecliff Dr
- 1109 Barnmeadow Ln
- 1103 Barnmeadow Ln
- 1105 Barnmeadow Ln
- 2216 Perrymead Dr
