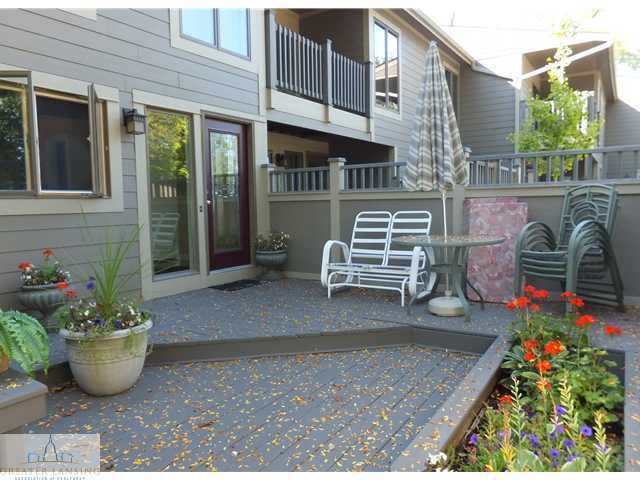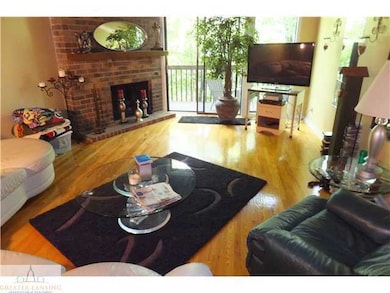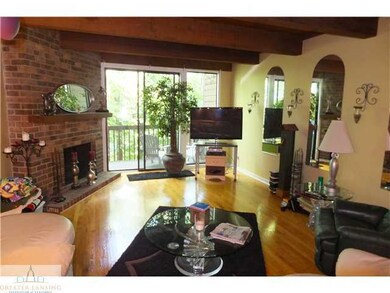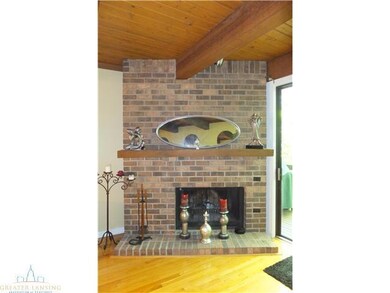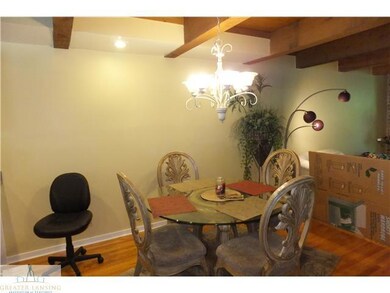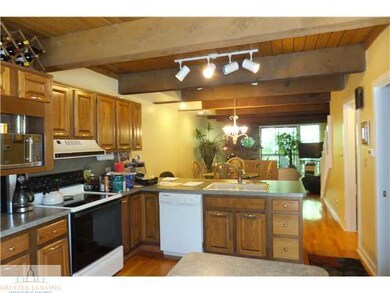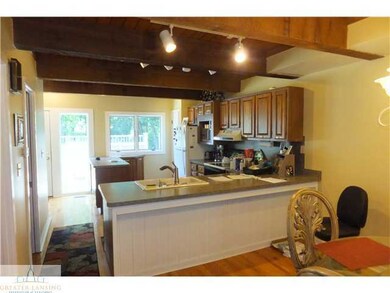
2055 Hamilton Rd Unit 10 Okemos, MI 48864
Highlights
- Deck
- 2 Fireplaces
- Beamed Ceilings
- Bennett Woods Elementary School Rated A
- Covered patio or porch
- Living Room
About This Home
As of December 2013This wonderful 2+ bedroom 2 full bath condo is located just East of the ''4 corners'' of Okemos in a quiet peaceful setting on the Red Cedar River. Private entrance deck also allows for entertaining & the BBQ grill. Inside is a main level that anyone would want to call home. Gleaming hardwood floors throughout with rustic beamed ceiling, soft wall colors, brick fireplace and slider to a small deck that overlooks the river. The kitchen has newer counters, white appliances and a breakfast bar. ? guest bath. Sit in front of the fireplace and enjoy the views. 2 bedrooms up. Master is connected to the main bath. Walk in closet and front views. 2nd bedroom overlooks the river & has a walk in closet. The walkout level has a family room with 2nd fireplace and slider to another deck. French doo an office. 2nd full bath on this level. Laundry room with utility tub, washer & dryer that are negotiable. Additional features include: 1 car detached garage with door opener & storage, refrigerator & dishwasher-2013, ceiling fans, window treatments, updated baths, new furnace & central air conditioning-Oct.2013 and so much more.
Last Agent to Sell the Property
Berkshire Hathaway HomeServices License #6506040104 Listed on: 10/11/2013

Property Details
Home Type
- Condominium
Est. Annual Taxes
- $2,400
Year Built
- Built in 1978
HOA Fees
- $400 Monthly HOA Fees
Parking
- 1 Car Garage
- Garage Door Opener
Interior Spaces
- 2-Story Property
- Beamed Ceilings
- 2 Fireplaces
- Wood Burning Fireplace
- Living Room
- Dining Room
Kitchen
- <<OvenToken>>
- Range<<rangeHoodToken>>
- Dishwasher
- Disposal
Bedrooms and Bathrooms
- 2 Bedrooms
Finished Basement
- Walk-Out Basement
- Basement Fills Entire Space Under The House
Home Security
Outdoor Features
- Deck
- Covered patio or porch
Utilities
- Forced Air Heating and Cooling System
- Heating System Uses Natural Gas
- Vented Exhaust Fan
- Gas Water Heater
- Cable TV Available
Community Details
Overview
- Association fees include trash, snow removal, liability insurance, lawn care, fire insurance, exterior maintenance
- Riverfront Association
Security
- Fire and Smoke Detector
Ownership History
Purchase Details
Purchase Details
Home Financials for this Owner
Home Financials are based on the most recent Mortgage that was taken out on this home.Purchase Details
Home Financials for this Owner
Home Financials are based on the most recent Mortgage that was taken out on this home.Purchase Details
Purchase Details
Similar Home in Okemos, MI
Home Values in the Area
Average Home Value in this Area
Purchase History
| Date | Type | Sale Price | Title Company |
|---|---|---|---|
| Interfamily Deed Transfer | -- | None Available | |
| Warranty Deed | $119,900 | Tri Title Agency Llc | |
| Warranty Deed | $199,500 | Tnt | |
| Warranty Deed | $121,500 | -- | |
| Deed | $97,500 | -- |
Mortgage History
| Date | Status | Loan Amount | Loan Type |
|---|---|---|---|
| Open | $95,920 | New Conventional | |
| Previous Owner | $179,550 | Fannie Mae Freddie Mac | |
| Previous Owner | $180,000 | Unknown | |
| Previous Owner | $130,500 | Unknown | |
| Previous Owner | $35,000 | Credit Line Revolving | |
| Previous Owner | $133,000 | Unknown |
Property History
| Date | Event | Price | Change | Sq Ft Price |
|---|---|---|---|---|
| 07/17/2025 07/17/25 | For Sale | $249,900 | +108.4% | $154 / Sq Ft |
| 12/16/2013 12/16/13 | Sold | $119,900 | 0.0% | $74 / Sq Ft |
| 12/10/2013 12/10/13 | Pending | -- | -- | -- |
| 10/11/2013 10/11/13 | For Sale | $119,900 | -- | $74 / Sq Ft |
Tax History Compared to Growth
Tax History
| Year | Tax Paid | Tax Assessment Tax Assessment Total Assessment is a certain percentage of the fair market value that is determined by local assessors to be the total taxable value of land and additions on the property. | Land | Improvement |
|---|---|---|---|---|
| 2024 | $3,043 | $89,100 | $0 | $89,100 |
| 2023 | $3,043 | $75,600 | $0 | $75,600 |
| 2022 | $3,029 | $69,000 | $0 | $69,000 |
| 2021 | $2,845 | $64,700 | $0 | $64,700 |
| 2020 | $2,804 | $63,600 | $0 | $63,600 |
| 2019 | $2,685 | $62,000 | $0 | $62,000 |
| 2018 | $2,545 | $60,100 | $0 | $60,100 |
| 2017 | $2,429 | $59,300 | $0 | $59,300 |
| 2016 | $1,096 | $56,700 | $0 | $56,700 |
| 2015 | $1,096 | $52,300 | $0 | $0 |
| 2014 | $1,096 | $48,500 | $0 | $0 |
Agents Affiliated with this Home
-
Katherine Keener

Seller's Agent in 2025
Katherine Keener
Berkshire Hathaway HomeServices
(517) 256-8852
39 in this area
237 Total Sales
-
John Munn
J
Seller's Agent in 2013
John Munn
Berkshire Hathaway HomeServices
(517) 282-6781
2 in this area
27 Total Sales
-
Peter MacIntyre

Buyer's Agent in 2013
Peter MacIntyre
RE/MAX Michigan
(517) 256-6664
54 in this area
494 Total Sales
Map
Source: Greater Lansing Association of Realtors®
MLS Number: 53068
APN: 02-02-21-429-037
- 2034 Hamilton Rd Unit 201-19
- V/L Hamilton Rd
- 2162 Kent St
- 1898 Danbury E
- 1815 Hamilton Rd
- 2315 Hamilton Rd
- 2391 Shawnee Trail
- 4326 Manitou Dr
- 2038 Woodfield Rd
- 4767 Ottawa Dr
- 4793 Ottawa Dr
- 4245 Sandridge Dr
- 1866 Birchwood Dr
- 4487 Maumee Dr
- 4550 Comanche Dr
- 4964 Mohawk Rd
- 4383 Stoneycroft Dr
- 2354 Sower Blvd
- 1563 W Pond Dr Unit 15
- 1555 W Pond Dr Unit 20
