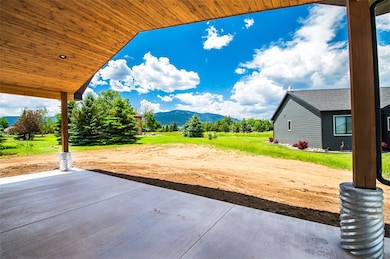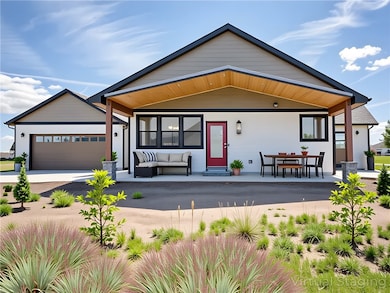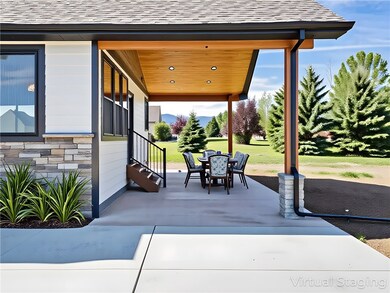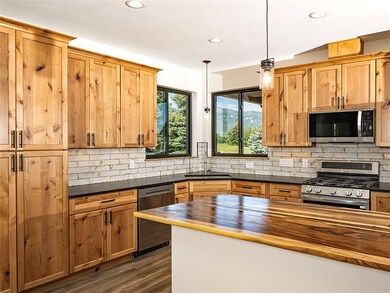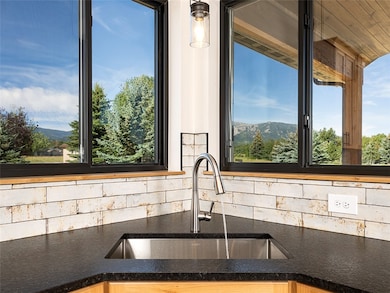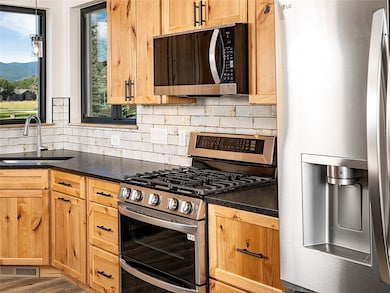2055 Lazy j Cir Red Lodge, MT 59068
Estimated payment $4,132/month
Highlights
- New Construction
- Deck
- Cul-De-Sac
- Red Lodge High School Rated A-
- Covered Patio or Porch
- 2 Car Attached Garage
About This Home
Exceptional craftsmanship and thoughtful upgrades define this stunning custom ranch home—part of the newest collection by Mycke Custom Homes, LLC. Enjoy outdoor living at its finest with a welcoming covered front porch and a spacious 372 sq ft covered patio featuring a tongue-and-groove ceiling, dimmable can lighting, and unobstructed views of the Beartooth Mountains and ski hill. The exterior is finished with durable LP Smart Siding and accented by Versetta stone wainscoting. Inside, you'll find rich Knotty Alder cabinetry, window sills, and a barn door in the primary suite, along with granite countertops throughout in a leather finish. The smoke-stained island is topped with a warm butcher block countertop, complementing the open kitchen design. A floor-to-ceiling tiled fireplace with a custom-milled live edge mantel anchors the living space, while custom-tiled showers, 9' ceilings, and luxury vinyl plank flooring add to the home's upscale comfort and style.
Listing Agent
PureWest Real Estate - Red Lodge Brokerage Phone: 406-696-2434 Listed on: 11/01/2025
Open House Schedule
-
Saturday, December 06, 20251:00 to 3:00 pm12/6/2025 1:00:00 PM +00:0012/6/2025 3:00:00 PM +00:00Add to Calendar
Home Details
Home Type
- Single Family
Year Built
- Built in 2025 | New Construction
Lot Details
- 0.32 Acre Lot
- Cul-De-Sac
HOA Fees
- $3 Monthly HOA Fees
Parking
- 2 Car Attached Garage
- Garage Door Opener
Home Design
- Shingle Roof
- Asphalt Roof
- Stone Exterior Construction
Interior Spaces
- 1,649 Sq Ft Home
- 1-Story Property
- Ceiling Fan
- Gas Fireplace
- Crawl Space
- Laundry Room
Kitchen
- Oven
- Gas Range
- Microwave
- Dishwasher
Bedrooms and Bathrooms
- 3 Main Level Bedrooms
- 2 Full Bathrooms
Outdoor Features
- Deck
- Covered Patio or Porch
Schools
- Red Lodge Elementary And Middle School
- Red Lodge High School
Utilities
- Cooling Available
- Forced Air Heating System
Community Details
- Diamond C Links Subdivision
Listing and Financial Details
- Assessor Parcel Number 1129904
Map
Home Values in the Area
Average Home Value in this Area
Property History
| Date | Event | Price | List to Sale | Price per Sq Ft |
|---|---|---|---|---|
| 11/26/2025 11/26/25 | Price Changed | $658,888 | -2.4% | $400 / Sq Ft |
| 11/01/2025 11/01/25 | For Sale | $675,000 | -- | $409 / Sq Ft |
Source: Billings Multiple Listing Service
MLS Number: 356373
- 1406 Lodge Ln Unit 3
- 94 Sheep Mountain Road (W 614 Ac State Lease)
- 235 Upper Red Lodge Creek Rd
- 59 Turnback Trail
- 2 Turnback Trail
- 46 Sage Run Ln
- 10 Beaver Dam Dr
- 629 E Rosebud Rd
- 265 Upper Luther Rd
- 1 Hillside Dr
- 74 Lower Luther Rd
- 5.3 Acres Palisades Campground
- NHN Wilderness Ln
- 15 Wilderness Ln
- TBD 14 Ac Lower Luther Rd
- 27 Beavertail Rd
- 393 Montana 78
- 5 Ski Ln
- 9 W Palisade Basin Dr
- 25 Palisade Basin Dr

