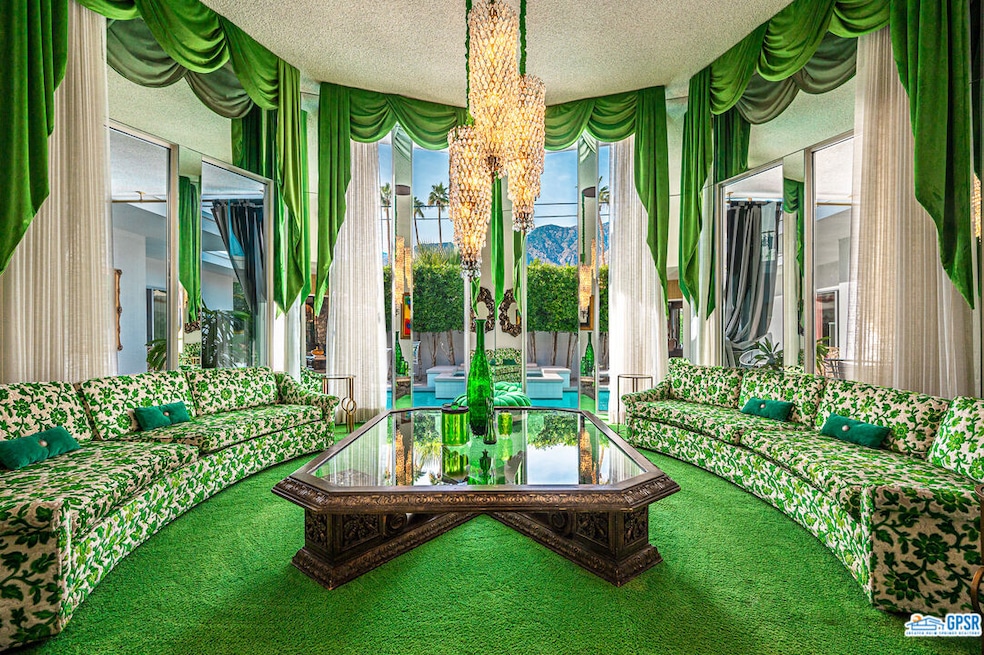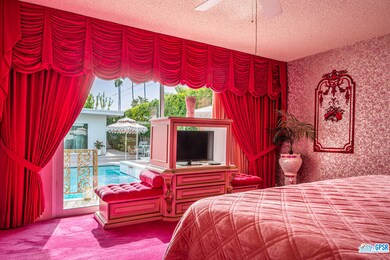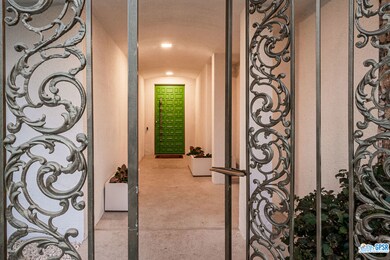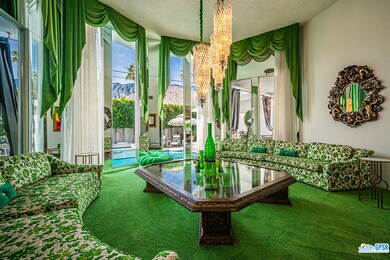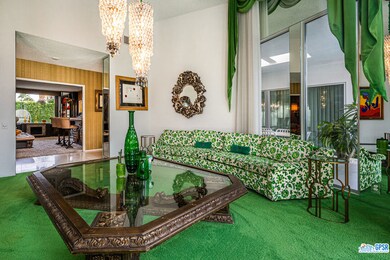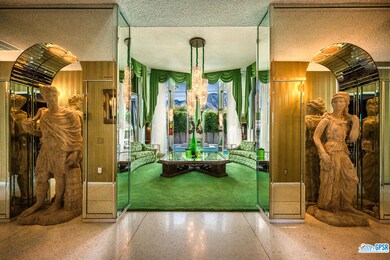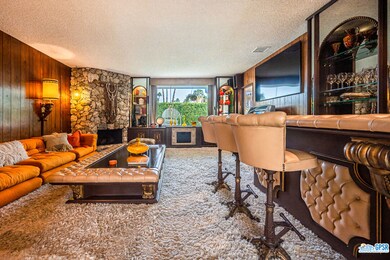
2055 S Joshua Tree Place Palm Springs, CA 92264
Twin Palms NeighborhoodHighlights
- Heated In Ground Pool
- Solar Power System
- Auto Driveway Gate
- Palm Springs High School Rated A-
- Gourmet Galley Kitchen
- Two Primary Bedrooms
About This Home
As of October 2023This iconic mid-century time capsule has been meticulously preserved and updated in all the right places. The entertainers dream! Updates to this 3 bed 3 bath home include owned solar system, complete kitchen renovation, new double pane Fleetwood sliders and windows throughout, 2 A/C systems, reupholstered dining chairs, drapes, updated pool and spa, renovated garage and much more. This home has been published many times over by large fashion brands, jewelry companies, major celebrity musical acts, lifestyle, film and television projects. Not only does this have an outstanding background for production income but for vacation rental as well. The renovated kitchen comes complete with new cabinetry, quartz counter tops, Moroccan tile floors, dual dishwashers and gourmet range. The large pink primary suite's new sliders open directly to the pool and includes 2 large walk-in closets just steps away from the poured terrazzo tub in the center of the primary bath. On the opposite side of the house you will find the private blue guest quarters with sliders that open to the pool complete with ensuite. Enjoy casual lounging in the den on the white shag carpet in front of the fireplace listening to the juke box while guests sip drinks at the bar, or step it up a notch to the formal green rotunda living room complete with floor to ceiling glass, breathtaking chandeliers and furnishings built for the room. Custom built original furnishings throughout. The newly installed electronic driveway gate, walk up gate and mature hedge allow for ultimate privacy and security. All of this nestled in the well known south Palm Springs neighborhood of Twin Palms. Proof of Funds strictly required to view.
Home Details
Home Type
- Single Family
Est. Annual Taxes
- $22,156
Year Built
- Built in 1969
Lot Details
- 10,019 Sq Ft Lot
- East Facing Home
- Gated Home
- Block Wall Fence
- Drip System Landscaping
- Sprinklers on Timer
- Lawn
- Property is zoned R1C
Parking
- 2 Car Attached Garage
- 6 Carport Spaces
- Side by Side Parking
- Garage Door Opener
- Auto Driveway Gate
- Guest Parking
- RV Potential
Home Design
- Midcentury Modern Architecture
- Slab Foundation
- Foam Roof
- Stucco
Interior Spaces
- 3,350 Sq Ft Home
- 1-Story Property
- Furnished
- Bar
- Ceiling Fan
- Recessed Lighting
- Double Pane Windows
- Drapes & Rods
- Formal Dining Room
- Den with Fireplace
- Mountain Views
Kitchen
- Gourmet Galley Kitchen
- Breakfast Area or Nook
- Breakfast Bar
- Oven or Range
- Range
- Microwave
- Water Line To Refrigerator
- Dishwasher
- Kitchen Island
- Stone Countertops
Flooring
- Carpet
- Terrazzo
Bedrooms and Bathrooms
- 3 Bedrooms
- Double Master Bedroom
- Walk-In Closet
- Two Primary Bathrooms
- 3 Full Bathrooms
- Double Vanity
- Bathtub
Laundry
- Laundry Room
- Dryer
- Washer
Pool
- Heated In Ground Pool
- Heated Spa
- In Ground Spa
- Gas Heated Pool
- Gunite Pool
- Waterfall Pool Feature
- Pool Tile
Utilities
- Forced Air Zoned Heating and Cooling System
- Vented Exhaust Fan
- Heating System Uses Natural Gas
- Property is located within a water district
Additional Features
- Solar Power System
- Covered patio or porch
- Ground Level Unit
Community Details
- No Home Owners Association
Listing and Financial Details
- Assessor Parcel Number 511-131-002
Ownership History
Purchase Details
Home Financials for this Owner
Home Financials are based on the most recent Mortgage that was taken out on this home.Purchase Details
Home Financials for this Owner
Home Financials are based on the most recent Mortgage that was taken out on this home.Purchase Details
Home Financials for this Owner
Home Financials are based on the most recent Mortgage that was taken out on this home.Purchase Details
Purchase Details
Purchase Details
Purchase Details
Home Financials for this Owner
Home Financials are based on the most recent Mortgage that was taken out on this home.Similar Homes in the area
Home Values in the Area
Average Home Value in this Area
Purchase History
| Date | Type | Sale Price | Title Company |
|---|---|---|---|
| Grant Deed | $1,800,000 | Lawyers Title | |
| Grant Deed | $1,150,000 | Lawyers Title | |
| Grant Deed | $800,000 | Lawyers Title | |
| Interfamily Deed Transfer | -- | None Available | |
| Interfamily Deed Transfer | -- | None Available | |
| Interfamily Deed Transfer | -- | -- | |
| Interfamily Deed Transfer | -- | -- | |
| Interfamily Deed Transfer | -- | -- | |
| Grant Deed | $310,000 | First American Title Ins Co |
Mortgage History
| Date | Status | Loan Amount | Loan Type |
|---|---|---|---|
| Open | $1,619,820 | New Conventional | |
| Previous Owner | $600,000 | Purchase Money Mortgage | |
| Previous Owner | $123,000 | Unknown | |
| Previous Owner | $170,000 | Seller Take Back |
Property History
| Date | Event | Price | Change | Sq Ft Price |
|---|---|---|---|---|
| 10/19/2023 10/19/23 | Sold | $1,800,000 | 0.0% | $537 / Sq Ft |
| 08/21/2023 08/21/23 | Pending | -- | -- | -- |
| 08/02/2023 08/02/23 | Off Market | $1,800,000 | -- | -- |
| 07/05/2023 07/05/23 | Price Changed | $1,999,000 | -4.8% | $597 / Sq Ft |
| 05/02/2023 05/02/23 | For Sale | $2,099,000 | +82.5% | $627 / Sq Ft |
| 08/09/2019 08/09/19 | Sold | $1,150,000 | -14.8% | $343 / Sq Ft |
| 06/28/2019 06/28/19 | Pending | -- | -- | -- |
| 06/25/2019 06/25/19 | Price Changed | $1,349,000 | -8.5% | $403 / Sq Ft |
| 05/31/2019 05/31/19 | Price Changed | $1,475,000 | -7.8% | $440 / Sq Ft |
| 04/04/2019 04/04/19 | Price Changed | $1,599,000 | -7.9% | $477 / Sq Ft |
| 02/15/2019 02/15/19 | For Sale | $1,737,000 | +108.3% | $519 / Sq Ft |
| 09/06/2017 09/06/17 | Price Changed | $833,777 | +4.2% | $249 / Sq Ft |
| 08/07/2017 08/07/17 | Sold | $800,000 | -4.1% | $239 / Sq Ft |
| 05/11/2017 05/11/17 | Pending | -- | -- | -- |
| 03/04/2017 03/04/17 | Price Changed | $833,777 | -0.1% | $249 / Sq Ft |
| 07/15/2016 07/15/16 | Price Changed | $835,000 | -1.8% | $249 / Sq Ft |
| 02/04/2016 02/04/16 | For Sale | $850,000 | -- | $254 / Sq Ft |
Tax History Compared to Growth
Tax History
| Year | Tax Paid | Tax Assessment Tax Assessment Total Assessment is a certain percentage of the fair market value that is determined by local assessors to be the total taxable value of land and additions on the property. | Land | Improvement |
|---|---|---|---|---|
| 2025 | $22,156 | $3,121,200 | $550,800 | $2,570,400 |
| 2023 | $22,156 | $1,208,852 | $126,140 | $1,082,712 |
| 2022 | $15,572 | $1,185,150 | $123,667 | $1,061,483 |
| 2021 | $15,254 | $1,161,913 | $121,243 | $1,040,670 |
| 2020 | $14,560 | $1,150,000 | $120,000 | $1,030,000 |
| 2019 | $10,341 | $816,000 | $244,800 | $571,200 |
| 2018 | $10,145 | $800,000 | $240,000 | $560,000 |
| 2017 | $2,650 | $190,687 | $44,649 | $146,038 |
| 2016 | $2,577 | $186,949 | $43,774 | $143,175 |
| 2015 | $2,380 | $184,138 | $43,114 | $141,024 |
| 2014 | $2,337 | $180,532 | $42,270 | $138,262 |
Agents Affiliated with this Home
-

Seller's Agent in 2023
Klint Watkins
Equity Union
(760) 567-7017
1 in this area
39 Total Sales
-
G
Buyer's Agent in 2023
Goli Vahdani
Equity Union
(818) 657-6500
1 in this area
11 Total Sales
-

Seller's Agent in 2019
Kenny Jervis
Berkshire Hathaway HomeServices California Properties
(760) 323-5000
2 in this area
83 Total Sales
-
C
Seller's Agent in 2017
Chip Romero
HomeSmart Professionals
Map
Source: The MLS
MLS Number: 23-266547
APN: 511-131-002
- 2080 S Camino Real
- 272 Araby St
- 1041 S La Verne Way
- 994 E Balboa Cir
- 252 Suez St
- 70 Nile St
- 2084 S Lagarto Way
- 1311 Fuego Cir
- 2255 S Calle Palo Fierro Unit 84
- 2290 S Yosemite Dr
- 137 Pali Dr
- 234 Lei Dr
- 2320 S Via Lazo
- 2147 S Via Mazatlan
- 469 E Mariposa Dr
- 310 E San Jose Rd Unit 110
- 2029 S Ramitas Way
- 941 Oceo Cir S
- 743 E Twin Palms Dr
- 313 Kona Ln
