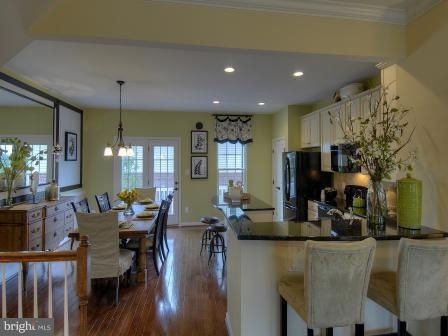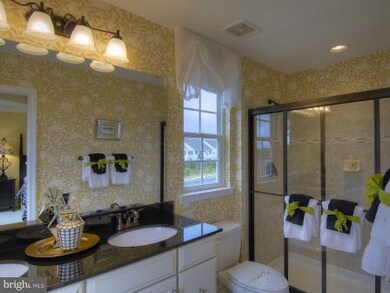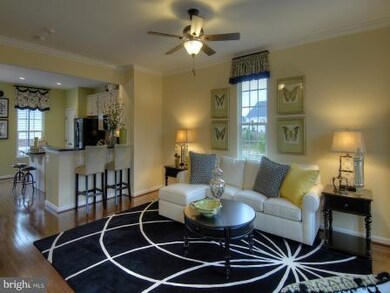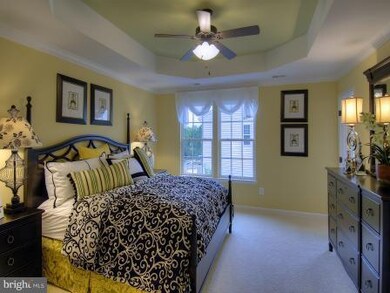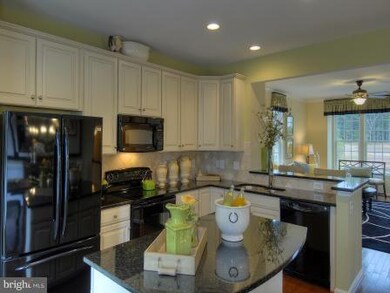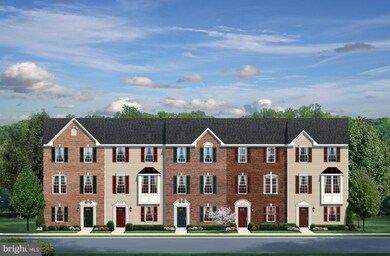
2055 Spring Run Cir Frederick, MD 21702
Clover Hill NeighborhoodHighlights
- Newly Remodeled
- Open Floorplan
- Attic
- Yellow Springs Elementary School Rated A-
- Colonial Architecture
- Game Room
About This Home
As of September 2022Ryan Homes' STRAUSS, the newest home in the Composer series to be built in Tuscarora Creek. Images shown are representative only. Brokers Warmly Welcome. must accompany & register customers on first visit. Ask sales rep about incentives available with the use of NVRM. Sales Center opens at noon on Mondays.
Last Agent to Sell the Property
Jason Mitchell Group License #ABR00408 Listed on: 09/02/2011
Last Buyer's Agent
Non Member Member
Metropolitan Regional Information Systems, Inc.
Townhouse Details
Home Type
- Townhome
Est. Annual Taxes
- $1,643
Year Built
- Built in 2011 | Newly Remodeled
Lot Details
- 2,700 Sq Ft Lot
- Two or More Common Walls
- Landscaped
HOA Fees
- $50 Monthly HOA Fees
Parking
- Parking Space Conveys
Home Design
- Colonial Architecture
- Asphalt Roof
- Vinyl Siding
- Brick Front
Interior Spaces
- 1,700 Sq Ft Home
- Property has 3 Levels
- Open Floorplan
- Ceiling height of 9 feet or more
- Recessed Lighting
- Double Pane Windows
- ENERGY STAR Qualified Windows
- Vinyl Clad Windows
- Insulated Windows
- Window Screens
- Insulated Doors
- Six Panel Doors
- Entrance Foyer
- Den
- Library
- Game Room
- Attic
Kitchen
- Galley Kitchen
- Electric Oven or Range
- Microwave
- Ice Maker
- Dishwasher
- Disposal
Bedrooms and Bathrooms
- 3 Bedrooms
- En-Suite Primary Bedroom
- En-Suite Bathroom
- 2.5 Bathrooms
Laundry
- Laundry Room
- Dryer
- Washer
Finished Basement
- Walk-Out Basement
- Basement Fills Entire Space Under The House
- Front and Rear Basement Entry
- Sump Pump
Home Security
Utilities
- Forced Air Heating and Cooling System
- Programmable Thermostat
- Underground Utilities
- Electric Water Heater
Additional Features
- Doors with lever handles
- ENERGY STAR Qualified Equipment for Heating
Listing and Financial Details
- Tax Lot 943
- Assessor Parcel Number 1102454483
Community Details
Overview
- Built by RYAN HOMES
- Tuscarora Creek Subdivision, Strauss Floorplan
Security
- Carbon Monoxide Detectors
- Fire and Smoke Detector
- Fire Sprinkler System
Ownership History
Purchase Details
Home Financials for this Owner
Home Financials are based on the most recent Mortgage that was taken out on this home.Purchase Details
Home Financials for this Owner
Home Financials are based on the most recent Mortgage that was taken out on this home.Purchase Details
Home Financials for this Owner
Home Financials are based on the most recent Mortgage that was taken out on this home.Purchase Details
Similar Homes in Frederick, MD
Home Values in the Area
Average Home Value in this Area
Purchase History
| Date | Type | Sale Price | Title Company |
|---|---|---|---|
| Warranty Deed | $415,000 | First American Title | |
| Deed | $289,900 | Creekside Title Llc | |
| Deed | $272,730 | Associates Title Services In | |
| Deed | $407,500 | None Available |
Mortgage History
| Date | Status | Loan Amount | Loan Type |
|---|---|---|---|
| Open | $407,483 | FHA | |
| Previous Owner | $296,132 | VA | |
| Previous Owner | $275,508 | New Conventional |
Property History
| Date | Event | Price | Change | Sq Ft Price |
|---|---|---|---|---|
| 09/16/2022 09/16/22 | Sold | $415,000 | 0.0% | $164 / Sq Ft |
| 08/28/2022 08/28/22 | Pending | -- | -- | -- |
| 08/28/2022 08/28/22 | Price Changed | $415,000 | +1.5% | $164 / Sq Ft |
| 08/24/2022 08/24/22 | Price Changed | $409,000 | -2.6% | $162 / Sq Ft |
| 08/11/2022 08/11/22 | For Sale | $420,000 | +44.9% | $166 / Sq Ft |
| 02/03/2017 02/03/17 | Sold | $289,900 | 0.0% | -- |
| 12/15/2016 12/15/16 | Pending | -- | -- | -- |
| 11/27/2016 11/27/16 | For Sale | $289,900 | +6.3% | -- |
| 03/29/2012 03/29/12 | Sold | $272,730 | +1.0% | $160 / Sq Ft |
| 10/31/2011 10/31/11 | Pending | -- | -- | -- |
| 09/02/2011 09/02/11 | For Sale | $269,990 | -- | $159 / Sq Ft |
Tax History Compared to Growth
Tax History
| Year | Tax Paid | Tax Assessment Tax Assessment Total Assessment is a certain percentage of the fair market value that is determined by local assessors to be the total taxable value of land and additions on the property. | Land | Improvement |
|---|---|---|---|---|
| 2024 | $6,942 | $373,967 | $0 | $0 |
| 2023 | $6,306 | $349,133 | $0 | $0 |
| 2022 | $5,842 | $324,300 | $80,000 | $244,300 |
| 2021 | $5,405 | $308,067 | $0 | $0 |
| 2020 | $5,299 | $291,833 | $0 | $0 |
| 2019 | $4,961 | $275,600 | $70,000 | $205,600 |
| 2018 | $4,822 | $270,333 | $0 | $0 |
| 2017 | $4,669 | $275,600 | $0 | $0 |
| 2016 | $1,266 | $259,800 | $0 | $0 |
| 2015 | $1,266 | $254,867 | $0 | $0 |
| 2014 | $1,266 | $249,933 | $0 | $0 |
Agents Affiliated with this Home
-

Seller's Agent in 2022
Jim Bass
Real Estate Teams, LLC
(301) 695-0000
11 in this area
504 Total Sales
-

Buyer's Agent in 2022
Megan Ferra
Keller Williams Capital Properties
(469) 338-9104
1 in this area
24 Total Sales
-

Seller's Agent in 2017
Melanie Cooley
Samson Properties
(240) 285-6425
60 Total Sales
-

Buyer's Agent in 2017
Gaye Eckenrode
Allison James Estates & Homes
(240) 674-4149
25 Total Sales
-
C
Seller's Agent in 2012
Carolyn Scuderi McCarthy
Jason Mitchell Group
(240) 405-1203
3 in this area
31 Total Sales
-
N
Buyer's Agent in 2012
Non Member Member
Metropolitan Regional Information Systems
Map
Source: Bright MLS
MLS Number: 1004576240
APN: 02-454483
- 2026 Spring Run Cir
- 1232 Aires Way
- 6804 Hawes Ct
- 2010 Fauna Dr
- 2014 Fauna Dr
- Homesite 816 Mustang Ct
- TBB Mustang Ct Unit EMORY II
- TBB Mustang Ct Unit COLTON II
- 8322 Jordan Valley Way
- 2000 Alice Ct
- 2000 Alice Ct
- 2000 Alice Ct
- 2000 Alice Ct
- 2000 Alice Ct
- 2000 Alice Ct
- 2007 Peace Lily Ln
- 2005 Peace Lily Ln
- TBB Reagans Rd Unit REGENT II
- TBB Reagans Rd Unit NEW HAVEN II
- 6731 Brandt Ct
