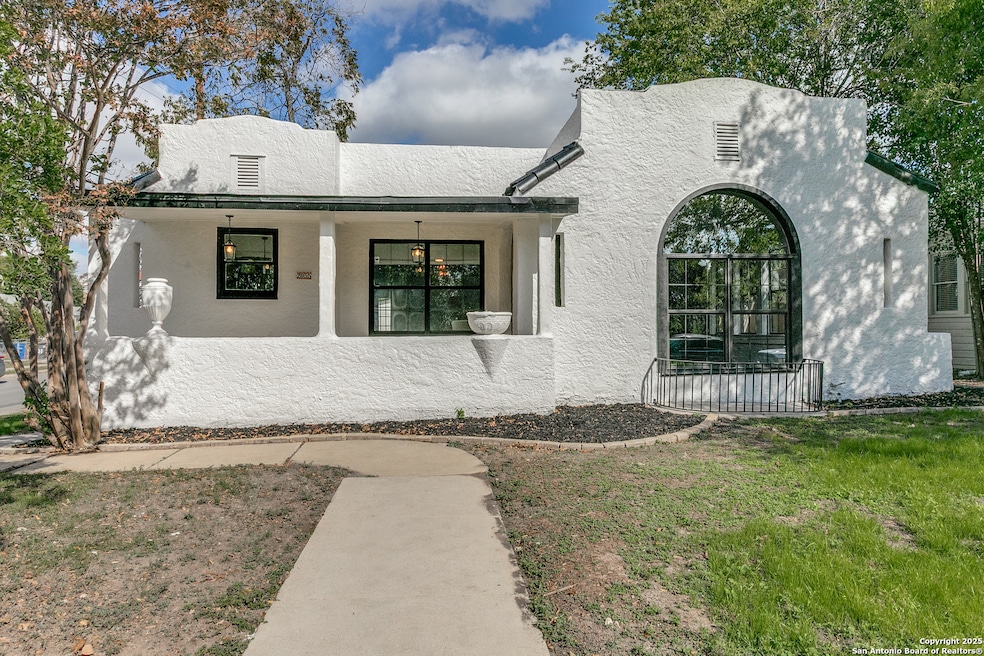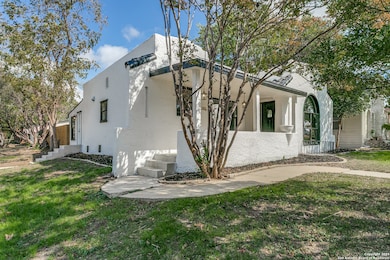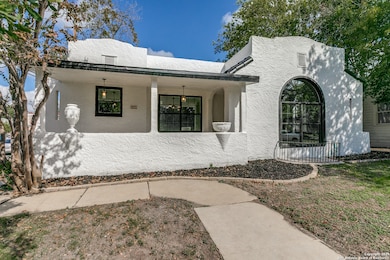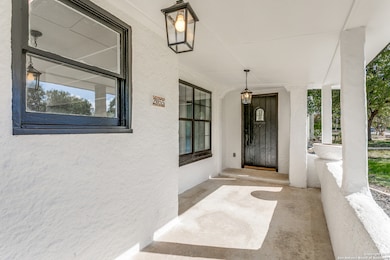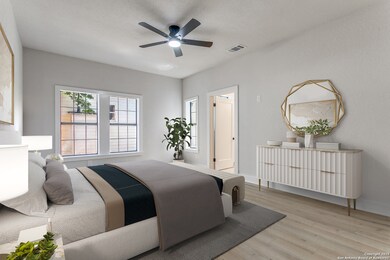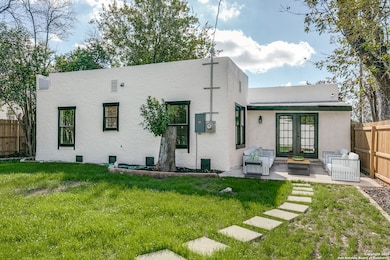2055 W Magnolia Ave San Antonio, TX 78201
Jefferson NeighborhoodEstimated payment $2,749/month
Highlights
- Fishing Pier
- Wood Flooring
- Sport Court
- Mature Trees
- Solid Surface Countertops
- Walk-In Pantry
About This Home
Historic Charm Meets Modern Luxury in a beautifully renovated home located in the Monticello Park Historic District, just four blocks from the vibrant Woodlawn Lake. This residence seamlessly blends historic charm with modern convenience, offering a unique opportunity to enjoy timeless architecture alongside contemporary upgrades. Inside, you'll find a spacious layout featuring two living areas and a flexible bonus room, ideal for a home office or creative space. The large, modern kitchen is a chef's dream, complete with quartz countertops, designer tile backsplash, abundant cabinetry, stainless steel appliances, and a generous walk-in pantry with extra storage. A rare half bath adds convenience for guests. Historic character has been thoughtfully preserved throughout the home, including original heavy-texture plaster walls, elegant curved ceiling arches, 6-inch baseboards, high ceilings ranging from 9 to 10 feet in the family and kitchen areas, partially retained original oak floors, and a charming swinging arched pantry door. Natural light fills the home through numerous windows, creating a warm and inviting atmosphere. Bathrooms are designed for both style and function, featuring product alcoves in the showers and plenty of natural light. The primary suite offers a walk-in closet and a luxurious ensuite bath with a double vanity and walk-in shower. Enjoy the peace of mind that comes with new construction-level updates, including all-new electrical, plumbing, and HVAC systems installed in 2025. Outside, the nearly quarter-acre lot features a level backyard enclosed by a privacy fence, an oversized detached two-car garage, and multiple patio slabs that offer flexibility for entertaining or future expansion. The corner lot backs to an alley, providing surprising privacy with only one neighbor partially visible from the yard. The location is equally impressive-just one block from the highly rated Young Women's Leadership Academy and four blocks from Woodlawn Lake Park, which hosts community events including 4th of July fireworks. With quick access to I-10, commuting to downtown San Antonio is a breeze. This home is a rare blend of historic elegance and modern comfort-schedule your private tour today and experience the charm of Monticello Park living.
Home Details
Home Type
- Single Family
Est. Annual Taxes
- $8,640
Year Built
- Built in 1940
Lot Details
- 9,278 Sq Ft Lot
- Lot Dimensions: 58
- Fenced
- Mature Trees
Home Design
- Roof Vent Fans
- Built-Up Roof
- Stucco
Interior Spaces
- 1,795 Sq Ft Home
- Property has 1 Level
- Ceiling Fan
- Chandelier
- Window Treatments
- Combination Dining and Living Room
Kitchen
- Walk-In Pantry
- Stove
- Cooktop
- Ice Maker
- Dishwasher
- Solid Surface Countertops
- Disposal
Flooring
- Wood
- Ceramic Tile
Bedrooms and Bathrooms
- 3 Bedrooms
- Walk-In Closet
Laundry
- Laundry Room
- Washer Hookup
Parking
- 2 Car Garage
- Oversized Parking
Outdoor Features
- Waterfront Park
- Tile Patio or Porch
Schools
- Woodlawn Elementary School
- Jefferson High School
Utilities
- Central Heating and Cooling System
- Electric Water Heater
Listing and Financial Details
- Tax Lot 14
- Assessor Parcel Number 019530000140
- Seller Concessions Offered
Community Details
Recreation
- Fishing Pier
- Sport Court
- Park
- Trails
- Bike Trail
Additional Features
- Woodlawn Lake Subdivision
- Community Barbecue Grill
Map
Home Values in the Area
Average Home Value in this Area
Tax History
| Year | Tax Paid | Tax Assessment Tax Assessment Total Assessment is a certain percentage of the fair market value that is determined by local assessors to be the total taxable value of land and additions on the property. | Land | Improvement |
|---|---|---|---|---|
| 2025 | $1,158 | $353,720 | $102,640 | $251,080 |
| 2024 | $1,158 | $354,080 | $102,640 | $251,440 |
| 2023 | $1,158 | $326,009 | $102,640 | $237,400 |
| 2022 | $8,030 | $296,372 | $93,380 | $221,650 |
| 2021 | $7,527 | $269,429 | $74,220 | $202,040 |
| 2020 | $6,942 | $244,935 | $61,900 | $204,960 |
| 2019 | $6,382 | $222,668 | $53,820 | $176,460 |
| 2018 | $5,744 | $202,425 | $52,990 | $155,890 |
| 2017 | $5,194 | $184,023 | $28,380 | $181,090 |
| 2016 | $4,722 | $167,294 | $28,380 | $156,890 |
| 2015 | $1,234 | $152,085 | $28,380 | $136,310 |
| 2014 | $1,234 | $138,259 | $0 | $0 |
Property History
| Date | Event | Price | List to Sale | Price per Sq Ft | Prior Sale |
|---|---|---|---|---|---|
| 11/19/2025 11/19/25 | For Sale | $385,000 | +115.1% | $214 / Sq Ft | |
| 04/10/2025 04/10/25 | Sold | -- | -- | -- | View Prior Sale |
| 03/24/2025 03/24/25 | Pending | -- | -- | -- | |
| 03/04/2025 03/04/25 | For Sale | $179,000 | -- | $100 / Sq Ft |
Source: San Antonio Board of REALTORS®
MLS Number: 1923846
APN: 01953-000-0140
- 2055 W Huisache Ave
- 2046 W Mulberry Ave
- 2020 W Mulberry Ave
- 2007 W Mistletoe Ave
- 1947 W Mistletoe Ave
- 1932 W Huisache Ave
- 2028 W Woodlawn Ave
- 1919 W Magnolia Ave
- 2150 W Summit Ave
- 2118 W Kings Hwy
- 2301 W Mulberry Ave
- 2022 W Craig Place
- 2306 W Huisache Ave
- 2001 W Kings Hwy
- 2112 W Gramercy Place
- 1822 W Woodlawn Ave
- 1806 W Mistletoe Ave
- 1818 W Woodlawn Ave
- 404 Donaldson Ave
- 118 San Antonio Blvd
- 2007 W Magnolia Ave
- 2014 W Mulberry Ave
- 2000 W Mistletoe Ave
- 2231 W Woodlawn Ave
- 2112 W Gramercy Place
- 2375 W Mulberry Ave
- 3101 N Elmendorf St Unit 1
- 623 Donaldson Ave
- 623 Donaldson Ave
- 2215 N Elmendorf St Unit C
- 2215 N 2215 N Elmendorf Street #1 San Antonio Tx 78201 St Unit C
- 1720 W Craig Place
- 1735 W Gramercy Place
- 1644 W Mistletoe Ave Unit 201
- 1702 W Craig Place
- 1702 W Craig Place Unit 8
- 1702 W Craig Place Unit 2
- 1702 W Craig Place
- 1702 W Craig Place Unit 7
- 2838 W French Place
