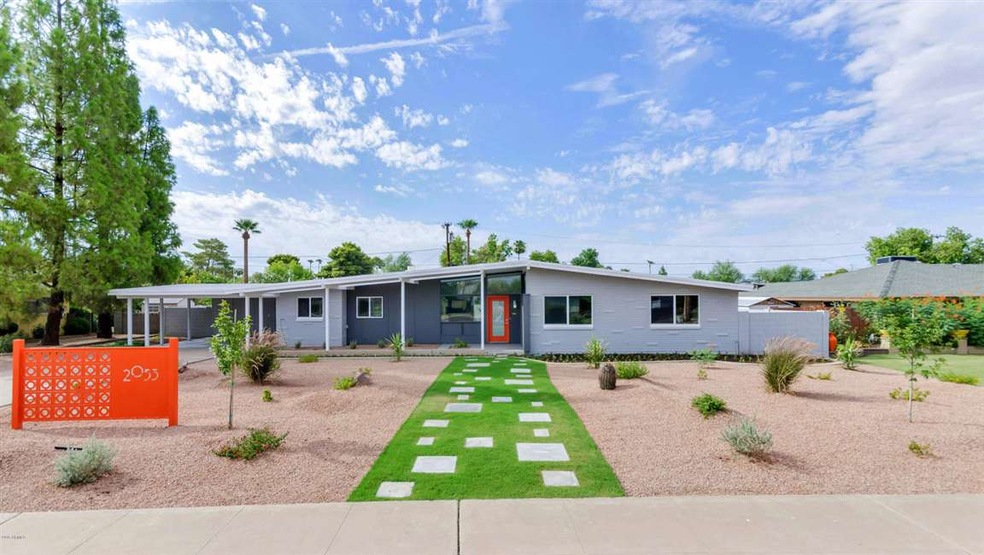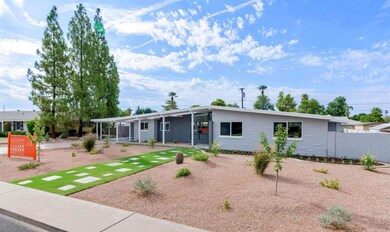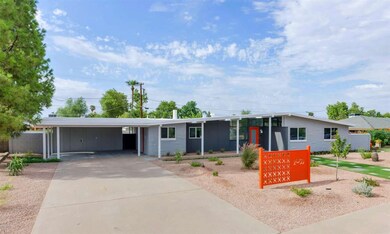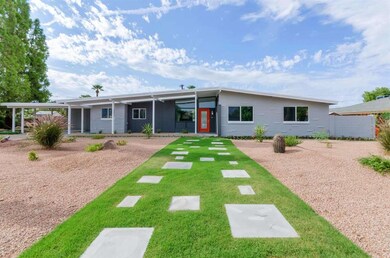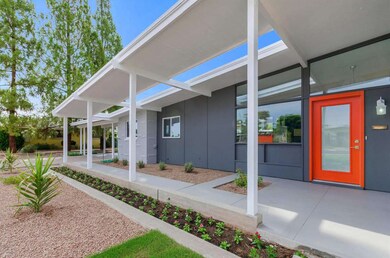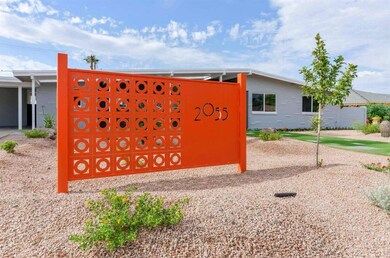
2055 W Windsor Ave Phoenix, AZ 85009
Encanto NeighborhoodHighlights
- Golf Course Community
- Property is near public transit
- 1 Fireplace
- Maie Bartlett Heard Elementary School Rated 9+
- Vaulted Ceiling
- No HOA
About This Home
As of November 2015Back on the market! Buyer lost his job and couldn't perform..MID-CENTURY MASTERPIECE! Complete re-model! New in every way. Historic & beautiful. This was originally custom built by Paul Staman as his personal residence and completed in 1957. Sloping roof-line, irregular custom windows, One of 3 known fireplaces with this design, ceiling beams that continue through the glass to the patio, roof cut-out, pop-out bricks and the list goes on.. Amazing architecture And unique in every way. Sitting on almost 1/3 acre & facing North/South, this home is well documented. Its been modernized while preserving the history & components that made this home a 1957 masterpiece. The floor plan has been changed to an open floor plan. Eat in kitchen, formal dining and great room concept all flow around the unique and artful fireplace. Master bedroom has been re-designed to allow for a large master bath that most mid-century lovers can only dream about. This is basically a new home! Everything has been updated or replaced.. Electrical, plumbing, windows, cabinetry, appliances, flooring, yard, concrete, insulation etc... Way too many items to list in an MLS plano.. Encanto Estates is the best kept secret in all of Encanto.. With only 3 streets of estate sized lots, it's hidden in a very small pocket neighborhood that displays pride of ownership. Close to everything downtown and quick access to freeways..It's not very often property like this becomes available for purchase. It's a very unique opportunity and won't last long! Call for details..
Last Agent to Sell the Property
Russ Lyon Sotheby's International Realty License #SA573217000 Listed on: 08/17/2015

Home Details
Home Type
- Single Family
Est. Annual Taxes
- $1,934
Year Built
- Built in 1957
Lot Details
- 0.29 Acre Lot
- Block Wall Fence
- Front and Back Yard Sprinklers
- Sprinklers on Timer
- Grass Covered Lot
Home Design
- Designed by Ronald Craik Architects
- Brick Exterior Construction
- Built-Up Roof
- Block Exterior
Interior Spaces
- 1,912 Sq Ft Home
- 1-Story Property
- Vaulted Ceiling
- Ceiling Fan
- 1 Fireplace
- Double Pane Windows
- ENERGY STAR Qualified Windows with Low Emissivity
- Vinyl Clad Windows
- Wood Frame Window
Kitchen
- Eat-In Kitchen
- Breakfast Bar
- Built-In Microwave
Flooring
- Carpet
- Concrete
Bedrooms and Bathrooms
- 3 Bedrooms
- Remodeled Bathroom
- 2.5 Bathrooms
- Dual Vanity Sinks in Primary Bathroom
Parking
- 4 Open Parking Spaces
- 2 Carport Spaces
Accessible Home Design
- No Interior Steps
Outdoor Features
- Covered patio or porch
- Outdoor Storage
Location
- Property is near public transit
- Property is near a bus stop
Schools
- Magnet Traditional Elementary And Middle School
- Central High School
Utilities
- Refrigerated Cooling System
- Heating System Uses Natural Gas
- Water Filtration System
- High Speed Internet
- Cable TV Available
Listing and Financial Details
- Tax Lot 25
- Assessor Parcel Number 110-44-025
Community Details
Overview
- No Home Owners Association
- Association fees include no fees
- Built by PAUL STAMAN
- Encanto Estates Subdivision, Custom Floorplan
Recreation
- Golf Course Community
Ownership History
Purchase Details
Home Financials for this Owner
Home Financials are based on the most recent Mortgage that was taken out on this home.Purchase Details
Purchase Details
Home Financials for this Owner
Home Financials are based on the most recent Mortgage that was taken out on this home.Purchase Details
Similar Homes in Phoenix, AZ
Home Values in the Area
Average Home Value in this Area
Purchase History
| Date | Type | Sale Price | Title Company |
|---|---|---|---|
| Interfamily Deed Transfer | -- | Greystone Title Agency Llc | |
| Cash Sale Deed | $385,000 | Greystone Title Agency Llc | |
| Warranty Deed | $252,000 | American Title Svc Agency Ll | |
| Interfamily Deed Transfer | -- | -- |
Mortgage History
| Date | Status | Loan Amount | Loan Type |
|---|---|---|---|
| Open | $287,000 | Credit Line Revolving | |
| Previous Owner | $217,000 | Purchase Money Mortgage |
Property History
| Date | Event | Price | Change | Sq Ft Price |
|---|---|---|---|---|
| 04/03/2025 04/03/25 | Price Changed | $999,999 | -4.6% | $523 / Sq Ft |
| 02/20/2025 02/20/25 | For Sale | $1,048,000 | +172.2% | $548 / Sq Ft |
| 11/09/2015 11/09/15 | Sold | $385,000 | 0.0% | $201 / Sq Ft |
| 10/26/2015 10/26/15 | Off Market | $385,000 | -- | -- |
| 09/29/2015 09/29/15 | Price Changed | $399,000 | -4.8% | $209 / Sq Ft |
| 08/31/2015 08/31/15 | Price Changed | $419,000 | -6.7% | $219 / Sq Ft |
| 08/25/2015 08/25/15 | Price Changed | $449,000 | -6.3% | $235 / Sq Ft |
| 08/17/2015 08/17/15 | For Sale | $479,000 | +90.1% | $251 / Sq Ft |
| 04/17/2015 04/17/15 | Sold | $252,000 | +1.2% | $132 / Sq Ft |
| 03/31/2015 03/31/15 | Pending | -- | -- | -- |
| 03/26/2015 03/26/15 | For Sale | $249,000 | -- | $130 / Sq Ft |
Tax History Compared to Growth
Tax History
| Year | Tax Paid | Tax Assessment Tax Assessment Total Assessment is a certain percentage of the fair market value that is determined by local assessors to be the total taxable value of land and additions on the property. | Land | Improvement |
|---|---|---|---|---|
| 2025 | $2,581 | $21,773 | -- | -- |
| 2024 | $2,557 | $20,736 | -- | -- |
| 2023 | $2,557 | $49,280 | $9,850 | $39,430 |
| 2022 | $2,459 | $33,600 | $6,720 | $26,880 |
| 2021 | $2,461 | $31,510 | $6,300 | $25,210 |
| 2020 | $2,496 | $32,280 | $6,450 | $25,830 |
| 2019 | $2,497 | $28,930 | $5,780 | $23,150 |
| 2018 | $2,452 | $25,400 | $5,080 | $20,320 |
| 2017 | $2,365 | $20,770 | $4,150 | $16,620 |
| 2016 | $2,298 | $19,620 | $3,920 | $15,700 |
| 2015 | $2,405 | $19,280 | $3,850 | $15,430 |
Agents Affiliated with this Home
-

Seller's Agent in 2025
Jonathan Minerick
HomeCoin.com
(888) 400-2513
6,612 Total Sales
-

Seller's Agent in 2015
Shane Elmore
Russ Lyon Sotheby's International Realty
(602) 908-6580
39 Total Sales
-

Seller's Agent in 2015
Wendy Betts
Realty One Group
3 Total Sales
-

Buyer's Agent in 2015
Chad Vice
HomeSmart
(480) 476-3388
42 Total Sales
Map
Source: Arizona Regional Multiple Listing Service (ARMLS)
MLS Number: 5322121
APN: 110-44-025
- 2126 W Cambridge Ave
- 2727 N 20th Dr
- 2122 W Virginia Ave
- 2017 W Edgemont Ave
- 2740 N 21st Dr
- 2205 W Cambridge Ave
- 2427 N 20th Dr
- 2227 W Cambridge Ave
- 2143 W Wilshire Dr
- 2731 N 23rd Ave
- 1844 W Virginia Ave
- 2514 N 22nd Ave
- 2440 N 22nd Ave
- 2442 N 22nd Ave
- 2219 W Catalina Dr
- 2941 N 19th Ave Unit 95
- 2941 N 19th Ave Unit 84
- 2945 N 19th Ave Unit 73
- 2945 N 19th Ave Unit 67
- 2938 N 18th Ave
