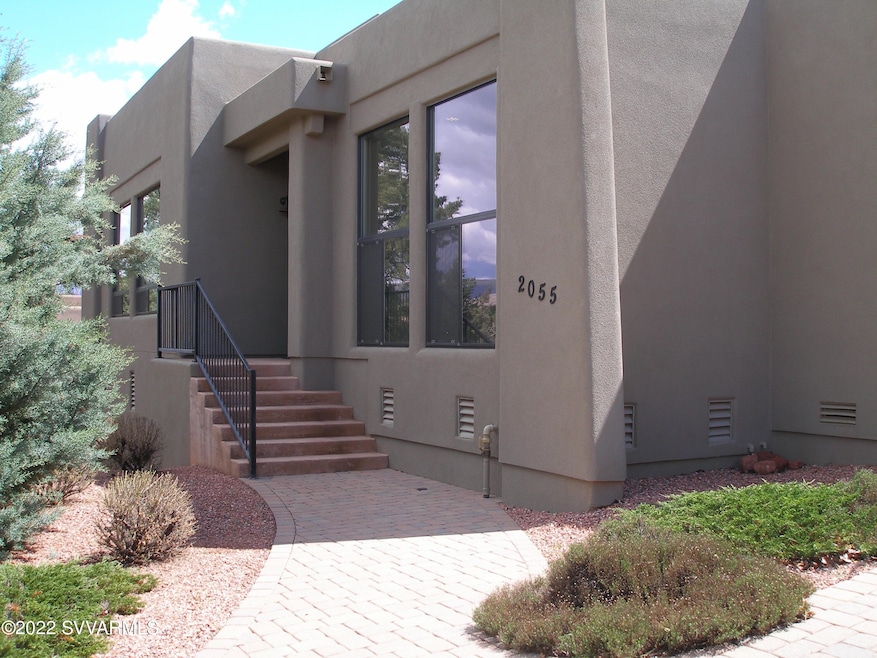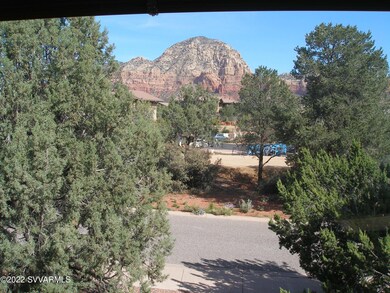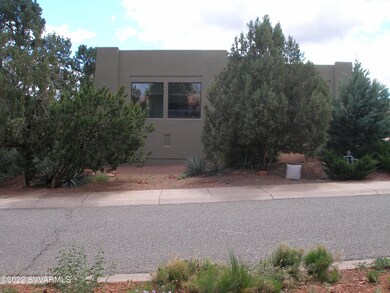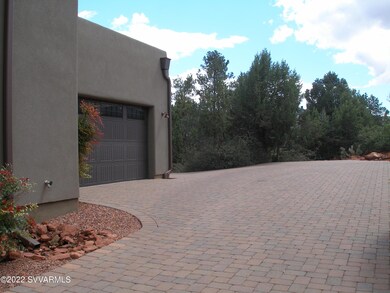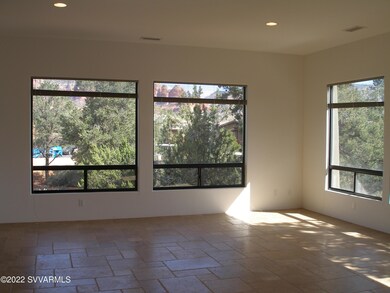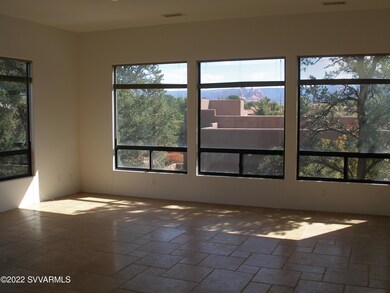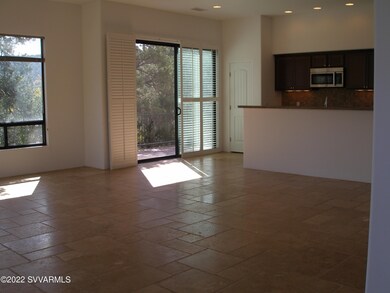
2055 Whippet Way Sedona, AZ 86336
Highlights
- Views of Red Rock
- Deck
- Santa Fe Architecture
- Open Floorplan
- Cathedral Ceiling
- Great Room
About This Home
As of May 2022RED ROCK VIEWS FROM EVERY WINDOW is what this home built in 2014 boasts. Single level luxury living begins with a spacious and light filled great room perfect for entertaining. Kitchen is open with breakfast bar, wood cabinets with undermount lighting, granite countertops, and top of the line Bosch appliances. A split floor plan is ideal for this 3 bedroom 2 bath, 2011 sq. ft. home. Outdoor dining is perfect on the deck just off the kitchen, very conducive to our popular AZ outdoor living. Within walking distance to all the amenities and hiking trails that Sedona has to offer, yet a very private and serene setting! A 30 day minimum rental period is required.
Last Agent to Sell the Property
Realty One Group Mountain Dese License #SA529930000 Listed on: 03/31/2022

Last Buyer's Agent
Brigid (Joy) Malumphy
Keller Williams Check Realty
Home Details
Home Type
- Single Family
Est. Annual Taxes
- $4,608
Year Built
- Built in 2014
Lot Details
- 3,920 Sq Ft Lot
- Landscaped
HOA Fees
- $25 Monthly HOA Fees
Property Views
- Red Rock
- Mountain
Home Design
- Santa Fe Architecture
- Slab Foundation
- Stem Wall Foundation
- Wood Frame Construction
- Rolled or Hot Mop Roof
Interior Spaces
- 2,011 Sq Ft Home
- 1-Story Property
- Open Floorplan
- Cathedral Ceiling
- Skylights
- Double Pane Windows
- Shutters
- Blinds
- Wood Frame Window
- Window Screens
- Great Room
- Living Area on First Floor
- Fire and Smoke Detector
Kitchen
- Breakfast Bar
- Electric Oven
- Cooktop
- Microwave
- Dishwasher
- Disposal
Flooring
- Carpet
- Stone
Bedrooms and Bathrooms
- 3 Bedrooms
- Split Bedroom Floorplan
- En-Suite Primary Bedroom
- Walk-In Closet
- 2 Bathrooms
Laundry
- Laundry Room
- Dryer
- Washer
Parking
- 2 Car Garage
- Garage Door Opener
- Off-Street Parking
Utilities
- Refrigerated Cooling System
- Underground Utilities
- Private Water Source
- Natural Gas Water Heater
- Water Softener
- Phone Available
Additional Features
- Deck
- Flood Zone Lot
Community Details
- Sedona View Estates Subdivision
Listing and Financial Details
- Assessor Parcel Number 40828357
Ownership History
Purchase Details
Purchase Details
Home Financials for this Owner
Home Financials are based on the most recent Mortgage that was taken out on this home.Purchase Details
Similar Homes in Sedona, AZ
Home Values in the Area
Average Home Value in this Area
Purchase History
| Date | Type | Sale Price | Title Company |
|---|---|---|---|
| Warranty Deed | -- | -- | |
| Cash Sale Deed | $549,000 | Stewart Title & Trust | |
| Warranty Deed | -- | Stewart Title & Trust | |
| Special Warranty Deed | $1,000,000 | Stewart Title & Trust |
Property History
| Date | Event | Price | Change | Sq Ft Price |
|---|---|---|---|---|
| 05/03/2022 05/03/22 | Sold | $855,000 | +0.6% | $425 / Sq Ft |
| 04/03/2022 04/03/22 | Pending | -- | -- | -- |
| 03/31/2022 03/31/22 | For Sale | $850,000 | +54.8% | $423 / Sq Ft |
| 10/24/2014 10/24/14 | Sold | $549,000 | +4.6% | $275 / Sq Ft |
| 03/04/2014 03/04/14 | Pending | -- | -- | -- |
| 09/15/2013 09/15/13 | For Sale | $525,000 | -- | $263 / Sq Ft |
Tax History Compared to Growth
Tax History
| Year | Tax Paid | Tax Assessment Tax Assessment Total Assessment is a certain percentage of the fair market value that is determined by local assessors to be the total taxable value of land and additions on the property. | Land | Improvement |
|---|---|---|---|---|
| 2026 | $4,710 | $107,263 | -- | -- |
| 2024 | $4,695 | $105,852 | -- | -- |
| 2023 | $4,695 | $83,772 | $5,051 | $78,721 |
| 2022 | $4,489 | $70,660 | $4,775 | $65,885 |
| 2021 | $4,608 | $63,524 | $4,422 | $59,102 |
| 2020 | $4,605 | $0 | $0 | $0 |
| 2019 | $4,571 | $0 | $0 | $0 |
| 2018 | $4,347 | $0 | $0 | $0 |
| 2017 | $4,441 | $0 | $0 | $0 |
| 2016 | $4,354 | $0 | $0 | $0 |
| 2015 | -- | $0 | $0 | $0 |
| 2014 | -- | $0 | $0 | $0 |
Agents Affiliated with this Home
-
Anastasia Satras

Seller's Agent in 2022
Anastasia Satras
Realty One Group Mountain Dese
(928) 254-2702
10 Total Sales
-
B
Buyer's Agent in 2022
Brigid (Joy) Malumphy
Keller Williams Check Realty
-
B
Buyer's Agent in 2022
Brigid Malumphy
-
Beth Tortorello
B
Seller's Agent in 2014
Beth Tortorello
WISE CHOICE PROPERTIES
(928) 300-5942
24 Total Sales
-
Gila Hager-Sherman

Buyer's Agent in 2014
Gila Hager-Sherman
Russ Lyon Sotheby's Intl Rlty
(928) 300-6567
35 Total Sales
Map
Source: Sedona Verde Valley Association of REALTORS®
MLS Number: 529471
APN: 408-28-357
- 2235 Whippet Way
- 2395 Maxwell Ln
- 409 Desert Poppy Dr
- 2272 Roadrunner Rd
- 285 Page Pkwy
- 606 Desert Sage Ln
- 95 Essex Ave
- 150 Donaldson Dr
- 2420 Stanley Steamer Dr
- 205 Sunset Dr Unit 146
- 205 Sunset Dr Unit 108
- 205 Sunset Dr Unit 78
- 75 Hilltop Rd Unit 4
- 75 Hilltop Rd
- 90 Hilltop Rd
- 40 Morning Sun Dr
- 93 Morning Sun Dr Unit 57
- 250 Sunset Dr Unit 19
- 250 Sunset Dr Unit 28
- 2620 W State Route 89a
