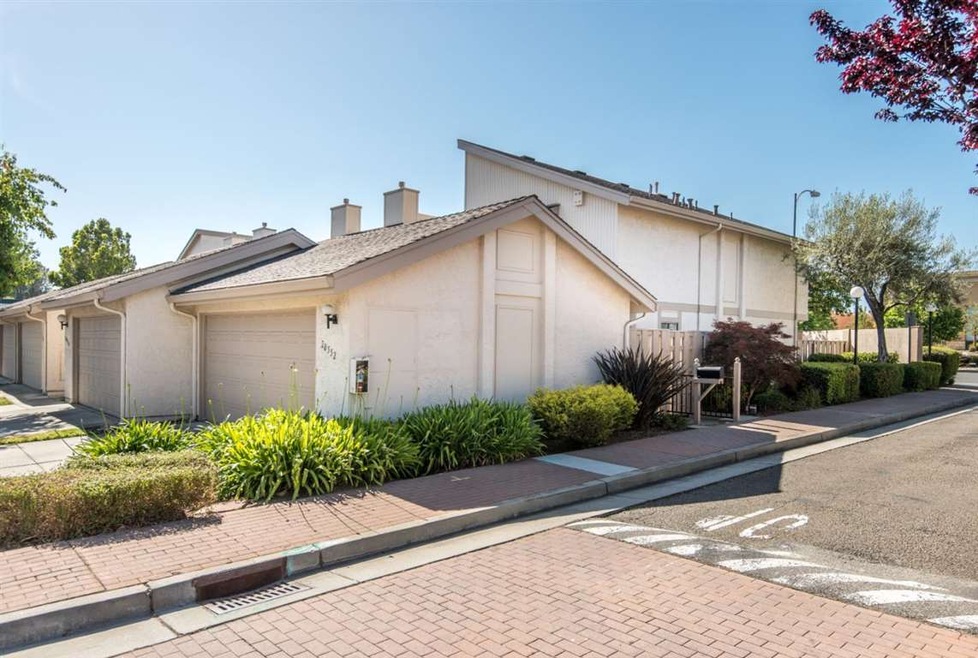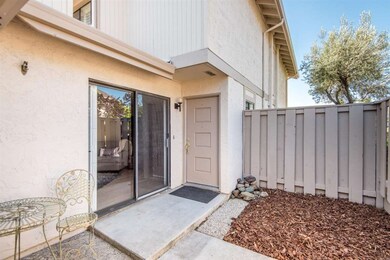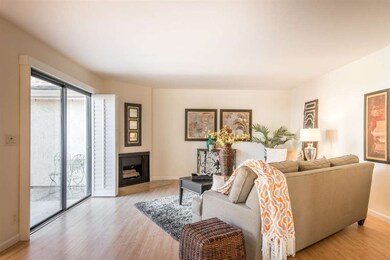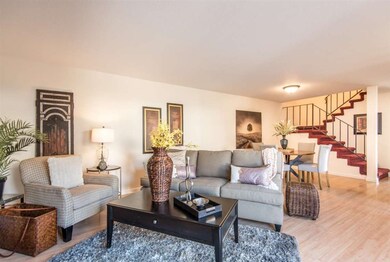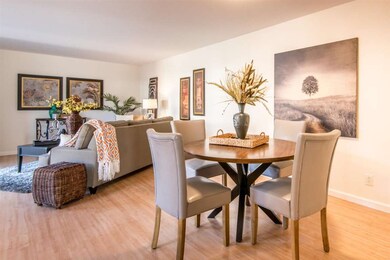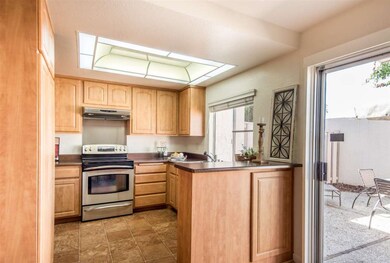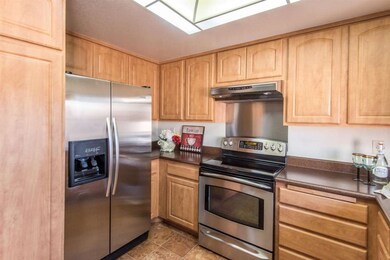
20552 Shady Oak Ln Cupertino, CA 95014
Estimated Value: $1,578,000 - $1,869,000
Highlights
- In Ground Pool
- Balcony
- Bathtub with Shower
- Chester W. Nimitz Elementary School Rated A-
- Walk-In Closet
- 5-minute walk to Franco Park
About This Home
As of July 2017Wonderful home w/Top Cupertino Schools! Enjoy a spacious front courtyard & private backyard patio area. Well maintained w/ updated kitchen and baths including Travertine marble floors & shower enclosures, low flow toilets, refaced kitchen cabinets, new counter tops, updated light fixture & new appliances including kitchen sink & faucet, new garbage disposal and Fresh interior paint. Flooring upgrades include new vinyl flooring in kitchen and laundry area, Travertine marble entryway and hearth around fireplace. The main living area downstairs has laminate with sound-deadening underlayment! Stairway & upstairs have top of the line Karistan carpet & High-end padding. Beautiful Plantation shutters throughout most of the home. Enjoy this lovely community of friendly neighbors, sparkling pool and spa with a large lawn area to socialize in. Close to shopping, restaurants, parks, the New Apple Campus, Main Street Cupertino, & schools. Buy now......The heated pool is waiting for you!
Last Listed By
Intero Real Estate Services License #01435047 Listed on: 06/07/2017

Townhouse Details
Home Type
- Townhome
Est. Annual Taxes
- $16,527
Year Built
- Built in 1977
Lot Details
- 1,660 Sq Ft Lot
- Fenced
- Grass Covered Lot
HOA Fees
- $312 Monthly HOA Fees
Parking
- 2 Car Garage
- Guest Parking
Home Design
- Slab Foundation
- Shingle Roof
- Composition Roof
Interior Spaces
- 1,598 Sq Ft Home
- 2-Story Property
- Gas Fireplace
- Separate Family Room
- Combination Dining and Living Room
Kitchen
- Electric Oven
- Dishwasher
- Disposal
Flooring
- Carpet
- Laminate
- Travertine
- Vinyl
Bedrooms and Bathrooms
- 3 Bedrooms
- Walk-In Closet
- Remodeled Bathroom
- Bathroom on Main Level
- Bathtub with Shower
- Walk-in Shower
Laundry
- Laundry in unit
- Washer and Dryer
Pool
- In Ground Pool
- In Ground Spa
Additional Features
- Balcony
- Forced Air Heating System
Listing and Financial Details
- Assessor Parcel Number 323-44-042
Community Details
Overview
- Association fees include common area electricity, exterior painting, garbage, insurance - earthquake, maintenance - common area, maintenance - road, pool spa or tennis, reserves, roof
- Community Management Services Association
- Built by Cupertino Countrywood Homeowners
Amenities
- Courtyard
Recreation
- Community Pool
Pet Policy
- Pets Allowed
Ownership History
Purchase Details
Purchase Details
Home Financials for this Owner
Home Financials are based on the most recent Mortgage that was taken out on this home.Similar Homes in Cupertino, CA
Home Values in the Area
Average Home Value in this Area
Purchase History
| Date | Buyer | Sale Price | Title Company |
|---|---|---|---|
| Magadi Kodandaramaiah Ravishankar | -- | None Available | |
| Kodandaramaiah Ravishankar | $1,330,000 | Orange Coast Title Co Norcal |
Mortgage History
| Date | Status | Borrower | Loan Amount |
|---|---|---|---|
| Open | Kodandasajiaiah Ravishankar | $765,600 | |
| Closed | Kodandaramaiah Ravishankar | $890,000 | |
| Previous Owner | Slaten Lynore E | $127,000 | |
| Previous Owner | Slaten Lynore E | $100,000 | |
| Previous Owner | Slaten Lynore E | $54,000 |
Property History
| Date | Event | Price | Change | Sq Ft Price |
|---|---|---|---|---|
| 07/10/2017 07/10/17 | Sold | $1,330,000 | +11.8% | $832 / Sq Ft |
| 06/13/2017 06/13/17 | Pending | -- | -- | -- |
| 06/07/2017 06/07/17 | For Sale | $1,190,000 | -- | $745 / Sq Ft |
Tax History Compared to Growth
Tax History
| Year | Tax Paid | Tax Assessment Tax Assessment Total Assessment is a certain percentage of the fair market value that is determined by local assessors to be the total taxable value of land and additions on the property. | Land | Improvement |
|---|---|---|---|---|
| 2024 | $16,527 | $1,350,000 | $675,000 | $675,000 |
| 2023 | $17,383 | $1,410,000 | $705,000 | $705,000 |
| 2022 | $17,761 | $1,426,026 | $713,013 | $713,013 |
| 2021 | $17,570 | $1,398,066 | $699,033 | $699,033 |
| 2020 | $15,811 | $1,246,000 | $623,000 | $623,000 |
| 2019 | $16,924 | $1,356,600 | $678,300 | $678,300 |
| 2018 | $16,199 | $1,330,000 | $665,000 | $665,000 |
| 2017 | $2,914 | $187,382 | $31,359 | $156,023 |
| 2016 | $2,618 | $183,709 | $30,745 | $152,964 |
| 2015 | $2,571 | $180,951 | $30,284 | $150,667 |
| 2014 | $2,487 | $177,407 | $29,691 | $147,716 |
Agents Affiliated with this Home
-
Darlene Brinkerhoff

Seller's Agent in 2017
Darlene Brinkerhoff
Intero Real Estate Services
(408) 410-9478
28 Total Sales
-

Buyer's Agent in 2017
Tim Woehrman
Redfin
(408) 458-5801
1 in this area
41 Total Sales
Map
Source: MLSListings
MLS Number: ML81654875
APN: 323-44-042
- 20297 Northbrook Square
- 20337 Via San Marino
- 20179 Northwest Square
- 10985 Northseal Square
- 10995 Northseal Square
- 20224 Northglen Square
- 10843 Northoak Square
- 1530 Richelieu Place
- 663 Lambeth Ct
- 125 Connemara Way Unit 159
- 125 Connemara Way Unit 16
- 20032 Northcrest Square
- 621 Harrow Way
- 1641 New Brunswick Ave Unit 23
- 714 Jura Way
- 731 Liverpool Way
- 10571 N Blaney Ave
- 1393 Sydney Dr
- 691 Dunholme Way
- 745 Hibernia Way
- 20552 Shady Oak Ln
- 20550 Shady Oak Ln
- 20542 Shady Oak Ln
- 20540 Shady Oak Ln
- 20570 Shady Oak Ln
- 20532 Shady Oak Ln
- 20572 Shady Oak Ln
- 20530 Shady Oak Ln
- 20580 Shady Oak Ln
- 11016 Holly Tree Ln
- 20582 Shady Oak Ln
- 20551 Shady Oak Ln
- 20543 Shady Oak Ln
- 11024 Holly Tree Ln
- 20541 Shady Oak Ln
- 11025 N De Anza Blvd
- 20533 Shady Oak Ln
- 20531 Shady Oak Ln
- 20590 Shady Oak Ln
- 11026 Holly Tree Ln
