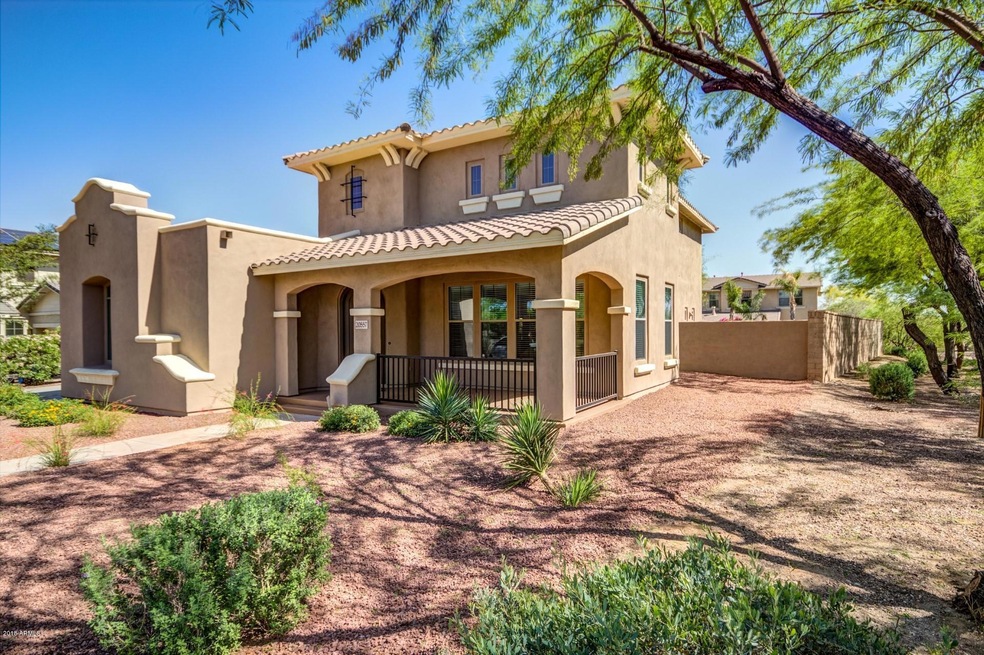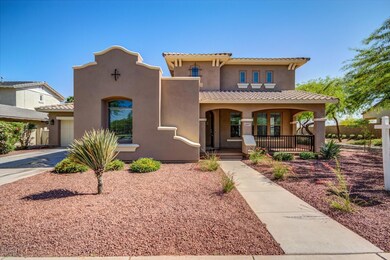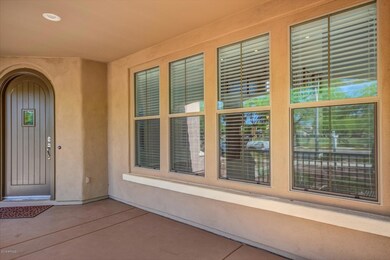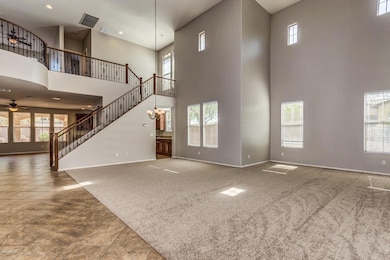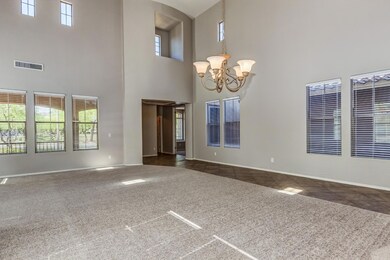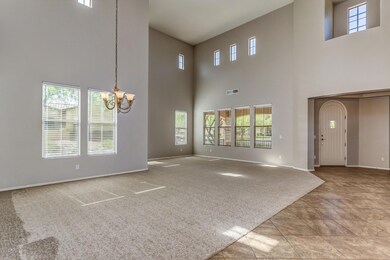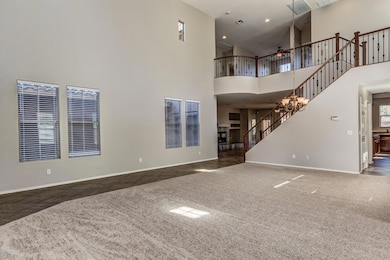
20557 W Lost Creek Dr Buckeye, AZ 85396
Verrado NeighborhoodHighlights
- Private Pool
- Mountain View
- Main Floor Primary Bedroom
- Verrado Elementary School Rated A-
- Clubhouse
- Santa Barbara Architecture
About This Home
As of March 2022ABSOLUTELY BEAUTIFUL 5 BEDROOM, 3.5 BATH HOME IN PRIME VERRADO LOCATION ACROSS THE STREET FROM COMMUNITY PARK. SHOWS LIKE A MODEL HOME INSIDE!HUGE DOWNSTAIRS MASTER SUITE WITH PRIVATE EXERCISE ROOM OR OFFICE. ANOTHER DOWNSTAIRS BEDROOM PERFECT FOR GUESTS, OFFICE, NURSERY, ETC. 3 BEDROOMS UPSTAIRS WITH ADDITIONAL LOFT GAME ROOM AREA. VERY NICE BACKYARD WITH POOL. BONUS PRIVATE INTERIOR COURTYARD FOR QUIET RELAXATION. TONS OF STORAGE, 2.5 CAR GARAGE.. A 10++.. JUST MERE MINUTES TO ALL VERRADO SHOPPING, SCHOOLS, GOLF COURSES, HIKING TRAILS, PARKS, ETC!
Last Buyer's Agent
Stephanie Crow
Redfin Corporation License #SA632993000

Home Details
Home Type
- Single Family
Est. Annual Taxes
- $5,155
Year Built
- Built in 2005
Lot Details
- 10,529 Sq Ft Lot
- Desert faces the front and back of the property
- Block Wall Fence
- Front and Back Yard Sprinklers
Parking
- 2.5 Car Garage
- Garage Door Opener
Home Design
- Santa Barbara Architecture
- Wood Frame Construction
- Tile Roof
- Stucco
Interior Spaces
- 3,625 Sq Ft Home
- 2-Story Property
- Ceiling height of 9 feet or more
- Ceiling Fan
- Double Pane Windows
- Family Room with Fireplace
- Mountain Views
- Laundry in unit
Kitchen
- Eat-In Kitchen
- Dishwasher
- Kitchen Island
- Granite Countertops
Flooring
- Carpet
- Tile
Bedrooms and Bathrooms
- 5 Bedrooms
- Primary Bedroom on Main
- Walk-In Closet
- Primary Bathroom is a Full Bathroom
- 3.5 Bathrooms
- Dual Vanity Sinks in Primary Bathroom
- Bathtub With Separate Shower Stall
Pool
- Private Pool
- Fence Around Pool
Outdoor Features
- Covered patio or porch
Schools
- Verrado Elementary School
- Verrado Middle School
- Verrado High School
Utilities
- Refrigerated Cooling System
- Heating System Uses Natural Gas
Listing and Financial Details
- Tax Lot 1532
- Assessor Parcel Number 502-78-622
Community Details
Overview
- Property has a Home Owners Association
- Association Phone (623) 466-7008
- Built by TOUSA HOMES
- Verrado Parcel 4.615 Subdivision
Amenities
- Clubhouse
- Recreation Room
Recreation
- Heated Community Pool
Ownership History
Purchase Details
Home Financials for this Owner
Home Financials are based on the most recent Mortgage that was taken out on this home.Purchase Details
Home Financials for this Owner
Home Financials are based on the most recent Mortgage that was taken out on this home.Purchase Details
Purchase Details
Home Financials for this Owner
Home Financials are based on the most recent Mortgage that was taken out on this home.Similar Homes in Buckeye, AZ
Home Values in the Area
Average Home Value in this Area
Purchase History
| Date | Type | Sale Price | Title Company |
|---|---|---|---|
| Warranty Deed | $775,000 | Lawyers Title | |
| Warranty Deed | $425,000 | Pioneer Title Agency Inc | |
| Cash Sale Deed | $325,000 | Driggs Title Agency Inc | |
| Warranty Deed | $633,415 | Universal Land Title Agency |
Mortgage History
| Date | Status | Loan Amount | Loan Type |
|---|---|---|---|
| Open | $647,200 | New Conventional | |
| Previous Owner | $430,411 | VA | |
| Previous Owner | $433,860 | VA | |
| Previous Owner | $96,350 | Credit Line Revolving | |
| Previous Owner | $506,700 | New Conventional |
Property History
| Date | Event | Price | Change | Sq Ft Price |
|---|---|---|---|---|
| 05/31/2025 05/31/25 | For Sale | $799,900 | +3.2% | $221 / Sq Ft |
| 03/23/2022 03/23/22 | Sold | $775,000 | +6.9% | $214 / Sq Ft |
| 03/22/2022 03/22/22 | Price Changed | $725,000 | 0.0% | $200 / Sq Ft |
| 02/22/2022 02/22/22 | Pending | -- | -- | -- |
| 02/16/2022 02/16/22 | For Sale | $725,000 | +70.6% | $200 / Sq Ft |
| 09/05/2018 09/05/18 | Sold | $425,000 | -0.9% | $117 / Sq Ft |
| 07/17/2018 07/17/18 | Price Changed | $429,000 | -2.5% | $118 / Sq Ft |
| 05/21/2018 05/21/18 | Price Changed | $439,900 | -2.0% | $121 / Sq Ft |
| 05/09/2018 05/09/18 | Price Changed | $449,000 | -2.2% | $124 / Sq Ft |
| 04/14/2018 04/14/18 | For Sale | $459,000 | -- | $127 / Sq Ft |
Tax History Compared to Growth
Tax History
| Year | Tax Paid | Tax Assessment Tax Assessment Total Assessment is a certain percentage of the fair market value that is determined by local assessors to be the total taxable value of land and additions on the property. | Land | Improvement |
|---|---|---|---|---|
| 2025 | $5,563 | $42,162 | -- | -- |
| 2024 | $5,387 | $40,154 | -- | -- |
| 2023 | $5,387 | $45,720 | $9,140 | $36,580 |
| 2022 | $5,087 | $36,730 | $7,340 | $29,390 |
| 2021 | $5,210 | $34,980 | $6,990 | $27,990 |
| 2020 | $4,791 | $34,030 | $6,800 | $27,230 |
| 2019 | $4,755 | $34,180 | $6,830 | $27,350 |
| 2018 | $5,062 | $33,050 | $6,610 | $26,440 |
| 2017 | $5,155 | $31,800 | $6,360 | $25,440 |
| 2016 | $4,861 | $32,160 | $6,430 | $25,730 |
| 2015 | $4,549 | $30,100 | $6,020 | $24,080 |
Agents Affiliated with this Home
-
Michael Korzeniowski

Seller's Agent in 2025
Michael Korzeniowski
Coldwell Banker Realty
(602) 861-3300
2 in this area
138 Total Sales
-
Robert Mruz

Seller Co-Listing Agent in 2025
Robert Mruz
Coldwell Banker Realty
(602) 799-1109
1 in this area
133 Total Sales
-
Carin Nguyen

Seller's Agent in 2022
Carin Nguyen
Real Broker
(602) 832-7005
39 in this area
2,208 Total Sales
-
K
Seller Co-Listing Agent in 2022
Kymberly Myers
Real Broker
-
James Conner
J
Seller's Agent in 2018
James Conner
HomeSmart
(602) 908-0711
38 Total Sales
-
S
Buyer's Agent in 2018
Stephanie Crow
Redfin Corporation
Map
Source: Arizona Regional Multiple Listing Service (ARMLS)
MLS Number: 5751919
APN: 502-78-622
- 3765 N Denny Way
- 20607 W Holt Dr
- 3830 N Springfield St
- 3819 N Springfield St
- 20546 W Summit Place
- 20532 W Summit Place
- 4013 N Founder Cir
- 20399 W Springfield St
- 3428 N Park St
- 20585 W Garden St
- 3525 N Carlton St
- 20638 W Main St
- 20409 W Thayer St
- 18931 W Crescent Dr
- 3331 N Acacia Way
- 20453 W Daniel Place
- 20639 W Grandview Dr
- 20412 W Thayer St
- 3467 N Hooper St
- 20785 W Canyon Dr
