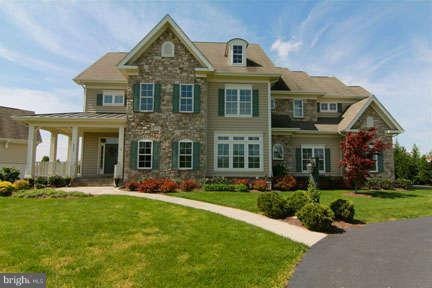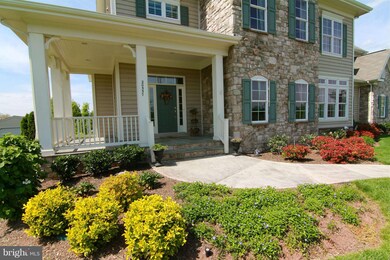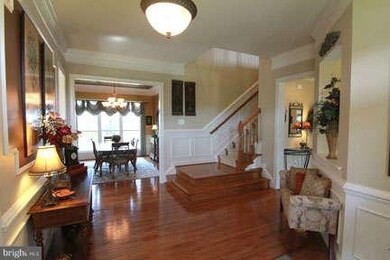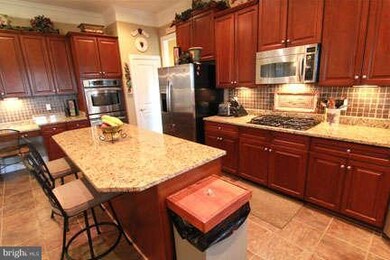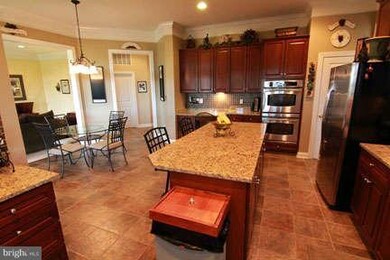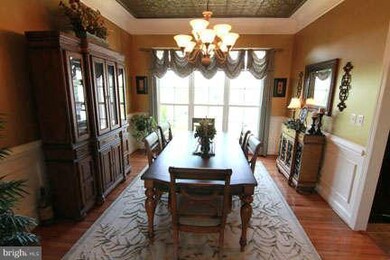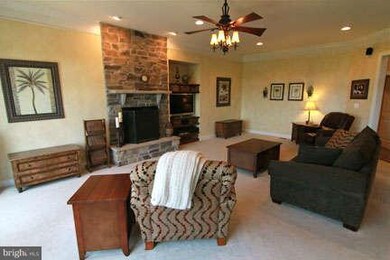
20557 Wild Meadow Ct Ashburn, VA 20147
Estimated Value: $1,366,000 - $1,575,000
Highlights
- 0.72 Acre Lot
- Deck
- Traditional Architecture
- Cedar Lane Elementary School Rated A
- Traditional Floor Plan
- Backs to Trees or Woods
About This Home
As of June 2013Move right in & start enjoying the .72 ac. fully fenced yard w/outdoor fireplace, patio & large screened-in porch. Home is immaculate and very well-cared for. Special features include a 15-zone irrigation system, lightening protection, aluminum-wrapped house trim for carefree maintenance, whole house humidifier, 3-car garage and wonderful views. Put this home on your MUST SEE list!!
Last Agent to Sell the Property
Theresa Bohn
Pearson Smith Realty, LLC Listed on: 05/03/2013

Home Details
Home Type
- Single Family
Est. Annual Taxes
- $9,386
Year Built
- Built in 2004
Lot Details
- 0.72 Acre Lot
- Back Yard Fenced
- Landscaped
- Extensive Hardscape
- Sprinkler System
- Backs to Trees or Woods
- Property is in very good condition
HOA Fees
- $69 Monthly HOA Fees
Parking
- 3 Car Attached Garage
- Side Facing Garage
- Garage Door Opener
- Driveway
Home Design
- Traditional Architecture
- Asphalt Roof
- Stone Siding
- Vinyl Siding
Interior Spaces
- 4,102 Sq Ft Home
- Property has 3 Levels
- Traditional Floor Plan
- Fireplace With Glass Doors
- Fireplace Mantel
- Gas Fireplace
- Window Treatments
- Mud Room
- Entrance Foyer
- Family Room Off Kitchen
- Family Room on Second Floor
- Living Room
- Combination Kitchen and Dining Room
- Den
- Sun or Florida Room
- Wood Flooring
Kitchen
- Built-In Oven
- Cooktop
- Microwave
- Ice Maker
- Dishwasher
- Kitchen Island
- Upgraded Countertops
- Disposal
Bedrooms and Bathrooms
- 4 Bedrooms
- En-Suite Primary Bedroom
- En-Suite Bathroom
- 5 Bathrooms
Laundry
- Laundry Room
- Dryer
- Washer
Unfinished Basement
- Basement Fills Entire Space Under The House
- Connecting Stairway
- Rear Basement Entry
- Rough-In Basement Bathroom
- Natural lighting in basement
Home Security
- Monitored
- Fire and Smoke Detector
Outdoor Features
- Deck
- Screened Patio
- Playground
Utilities
- Forced Air Heating and Cooling System
- Humidifier
- Heat Pump System
- Natural Gas Water Heater
- Fiber Optics Available
- Cable TV Available
Listing and Financial Details
- Tax Lot 19
- Assessor Parcel Number 116303622000
Community Details
Overview
- Association fees include common area maintenance, pool(s)
- Built by MILLER & SMITH
- Wild Meadow Subdivision, Blazing Star Floorplan
Amenities
- Common Area
Recreation
- Community Pool
Ownership History
Purchase Details
Home Financials for this Owner
Home Financials are based on the most recent Mortgage that was taken out on this home.Purchase Details
Home Financials for this Owner
Home Financials are based on the most recent Mortgage that was taken out on this home.Similar Homes in Ashburn, VA
Home Values in the Area
Average Home Value in this Area
Purchase History
| Date | Buyer | Sale Price | Title Company |
|---|---|---|---|
| Cignetti Lawrence | $840,000 | -- | |
| Erdman Jason S | $749,740 | -- |
Mortgage History
| Date | Status | Borrower | Loan Amount |
|---|---|---|---|
| Open | Cignetti Lawrence | $440,000 | |
| Previous Owner | Erdman Jason S | $593,000 | |
| Previous Owner | Erdman Jason S | $599,750 |
Property History
| Date | Event | Price | Change | Sq Ft Price |
|---|---|---|---|---|
| 06/24/2013 06/24/13 | Sold | $840,000 | +5.0% | $205 / Sq Ft |
| 05/05/2013 05/05/13 | Pending | -- | -- | -- |
| 05/03/2013 05/03/13 | For Sale | $799,950 | -- | $195 / Sq Ft |
Tax History Compared to Growth
Tax History
| Year | Tax Paid | Tax Assessment Tax Assessment Total Assessment is a certain percentage of the fair market value that is determined by local assessors to be the total taxable value of land and additions on the property. | Land | Improvement |
|---|---|---|---|---|
| 2024 | $10,680 | $1,234,630 | $362,200 | $872,430 |
| 2023 | $10,484 | $1,198,200 | $362,200 | $836,000 |
| 2022 | $9,892 | $1,111,510 | $327,200 | $784,310 |
| 2021 | $9,532 | $972,660 | $272,200 | $700,460 |
| 2020 | $9,279 | $896,540 | $227,200 | $669,340 |
| 2019 | $9,355 | $895,250 | $227,200 | $668,050 |
| 2018 | $8,818 | $812,720 | $227,200 | $585,520 |
| 2017 | $9,853 | $875,810 | $227,200 | $648,610 |
| 2016 | $9,109 | $795,510 | $0 | $0 |
| 2015 | $9,095 | $574,080 | $0 | $574,080 |
| 2014 | $9,056 | $563,100 | $0 | $563,100 |
Agents Affiliated with this Home
-

Seller's Agent in 2013
Theresa Bohn
Pearson Smith Realty, LLC
(703) 283-1686
-
Frank Schofield

Buyer's Agent in 2013
Frank Schofield
Summit Realtors
(571) 221-8640
4 in this area
326 Total Sales
Map
Source: Bright MLS
MLS Number: 1003490360
APN: 116-30-3622
- 20553 Rolling Water Terrace
- 20550 Wildbrook Ct
- 43537 Graves Ln
- 43413 Countrywalk Ct
- 20713 Ashburn Valley Ct
- 20468 Alicent Terrace
- 20438 Cherrystone Place
- 43433 Blair Park Square
- 20769 Partlows Store Square
- 20385 Belmont Park Terrace Unit 102
- 43415 Madison Renee Terrace Unit 120
- 43426 Edgecliff Terrace
- 20576 Ashburn Rd
- 20464 Walsheid Terrace
- 20387 Birchmere Terrace
- 20258 Kentucky Oaks Ct
- 43207 Cedar Glen Terrace
- 20962 Tobacco Square
- 20355 Snowpoint Place
- 43261 Chokeberry Square
- 20557 Wild Meadow Ct
- 20565 Wild Meadow Ct
- 20553 Wild Meadow Ct
- 20569 Wild Meadow Ct
- 20549 Wild Meadow Ct
- 20556 Wild Meadow Ct
- 20552 Wild Meadow Ct
- 20573 Wild Meadow Ct
- 20560 Wild Meadow Ct
- 20548 Wild Meadow Ct
- 20568 Wild Meadow Ct
- 20545 Wild Meadow Ct
- 20564 Wild Meadow Ct
- 20577 Wild Meadow Ct
- 20572 Wild Meadow Ct
- 20544 Wild Meadow Ct
- 20576 Wild Meadow Ct
- 20535 Rolling Water Terrace
- 20581 Wild Meadow Ct
- 20547 Rolling Water Terrace
