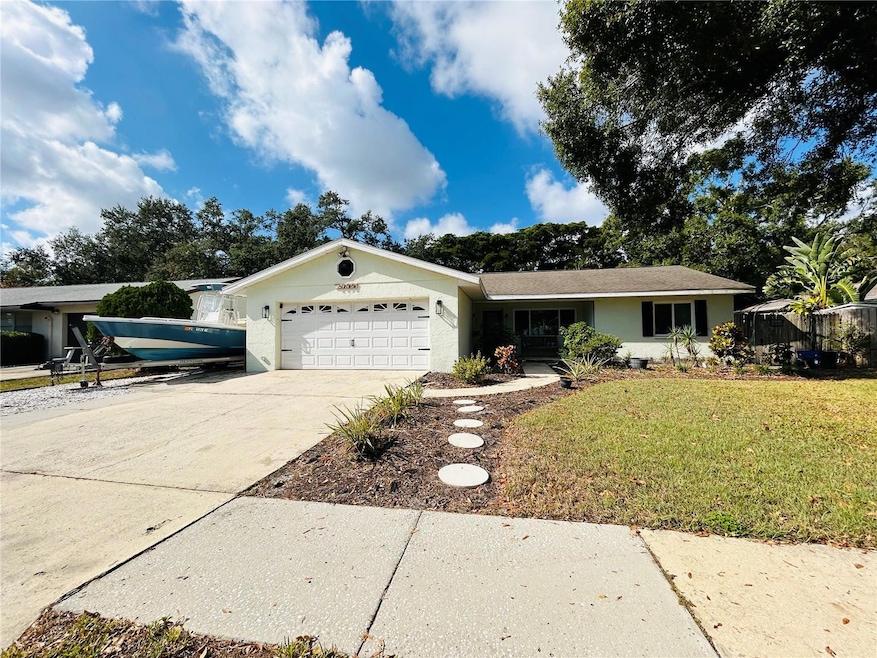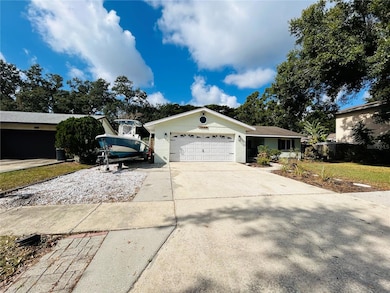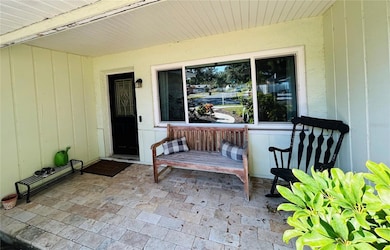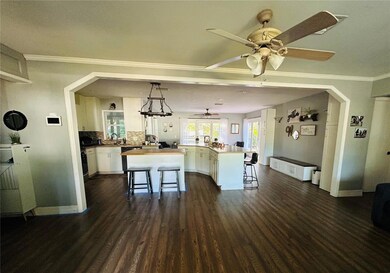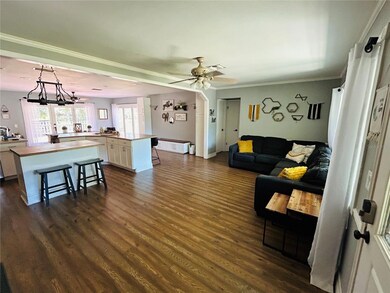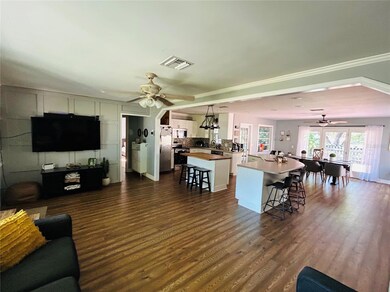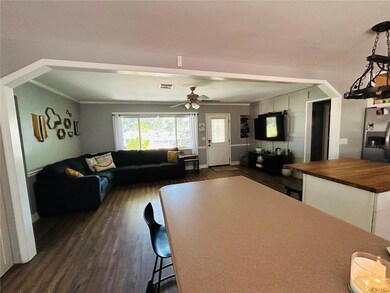2056 59th Way N Clearwater, FL 33760
Greenbrook Estates NeighborhoodHighlights
- View of Trees or Woods
- Sun or Florida Room
- No HOA
- Open Floorplan
- Great Room
- Enclosed Patio or Porch
About This Home
Beautifully updated 3-bedroom, 2-bath home with a 2-car garage, ideally located in unincorporated Clearwater with no HOA. Enjoy extra privacy—this home backs up to a peaceful horse ranch, with neighbors only on each side. The street is quiet with no through traffic and cul-de-sacs at both ends. Inside, you’ll find an enclosed, air-conditioned patio perfect for relaxing year-round, plus a washer and dryer conveniently located in the garage. Pets are welcome with a deposit. This amazing location puts you just minutes from Datsko Park and St. Pete–Clearwater Airport, with easy access to US-19 and I-275 for quick trips to Tampa or St. Pete. Everyday conveniences like Walmart, Publix, Target, Costco, Sam’s Club, and Sprouts are all nearby. Love the outdoors? Take East Bay Drive straight to the Belleair Boat Ramp or continue on to Indian Rocks Beach and Sand Key. Property has space for a small boat or trailer to be parked on the side. Since this home is located in Unincorporated Clearwater, your water is billed by the County bi-monthly. Trash Service is included with rent. Move-in ready and waiting for you—come see it today!
Listing Agent
FUTURE HOME REALTY INC Brokerage Phone: 813-855-4982 License #3631193 Listed on: 11/17/2025

Home Details
Home Type
- Single Family
Est. Annual Taxes
- $3,197
Year Built
- Built in 1978
Lot Details
- 7,440 Sq Ft Lot
- Lot Dimensions are 75x100
- Unincorporated Location
- Back Yard Fenced
Parking
- 2 Car Attached Garage
- Oversized Parking
- Driveway
Interior Spaces
- 1,466 Sq Ft Home
- 1-Story Property
- Open Floorplan
- Ceiling Fan
- Window Treatments
- Great Room
- Family Room Off Kitchen
- Combination Dining and Living Room
- Sun or Florida Room
- Views of Woods
Kitchen
- Eat-In Kitchen
- Dishwasher
Flooring
- Laminate
- Ceramic Tile
- Luxury Vinyl Tile
Bedrooms and Bathrooms
- 3 Bedrooms
- Split Bedroom Floorplan
- 2 Full Bathrooms
Laundry
- Laundry in Garage
- Dryer
- Washer
Schools
- Frontier Elementary School
- Oak Grove Middle School
- Pinellas Park High School
Additional Features
- Enclosed Patio or Porch
- Property is near a golf course
- Central Heating and Cooling System
Listing and Financial Details
- Residential Lease
- Security Deposit $2,950
- Property Available on 1/1/26
- Tenant pays for cleaning fee, re-key fee
- The owner pays for trash collection
- $40 Application Fee
- 8 to 12-Month Minimum Lease Term
- Assessor Parcel Number 32-29-16-33188-002-0330
Community Details
Overview
- No Home Owners Association
- Greenbrook Estates Subdivision
Pet Policy
- Pet Deposit $300
- 2 Pets Allowed
- $300 Pet Fee
- Dogs and Cats Allowed
Map
Source: Stellar MLS
MLS Number: TB8448946
APN: 32-29-16-33188-002-0330
- 2033 Arbor Dr
- 2011 Arbor Dr
- 0 Whitney Rd
- 2027 59th St N
- 2087 59th St N
- 2846 Eagle Run Cir E
- 2122 Bradford St Unit 505
- 2827 Eagle Run Cir S
- 2142 Bradford St Unit 307
- 2820 Whitney Rd
- 2154 Bradford St Unit 205
- 1988 Georgia Cir S
- 2990 Longbrooke Way
- 2933 Lichen Ln Unit A
- 1890 Wolford Rd Unit 3
- 2906 Lichen Ln Unit B
- 2910 Lichen Ln Unit B
- 2923 Lichen Ln Unit A
- 2932 Lichen Ln Unit D
- 2934 Lichen Ln Unit D
- 2122 Bradford St Unit 523
- 2175 62nd St N
- 1917 Wolford Rd Unit C
- 2770 Roosevelt Blvd
- 2892 North Rd
- 2945 Lichen Ln Unit A
- 3058 Overlook Place
- 2900 Lichen Ln Unit B
- 15736 Morgan St
- 3003 Bough Ave Unit C
- 15718 Morgan St Unit B
- 2894 Cathy Ln
- 2738 Roosevelt Blvd
- 1831 Bough Ave Unit 1
- 5763 Crestmont St
- 5763 Crestmont Ave
- 1813 Bough Ave Unit B
- 1813 Bough Ave Unit A
- 15695 Waverly St Unit 2
- 2044 Silverstone Cir
