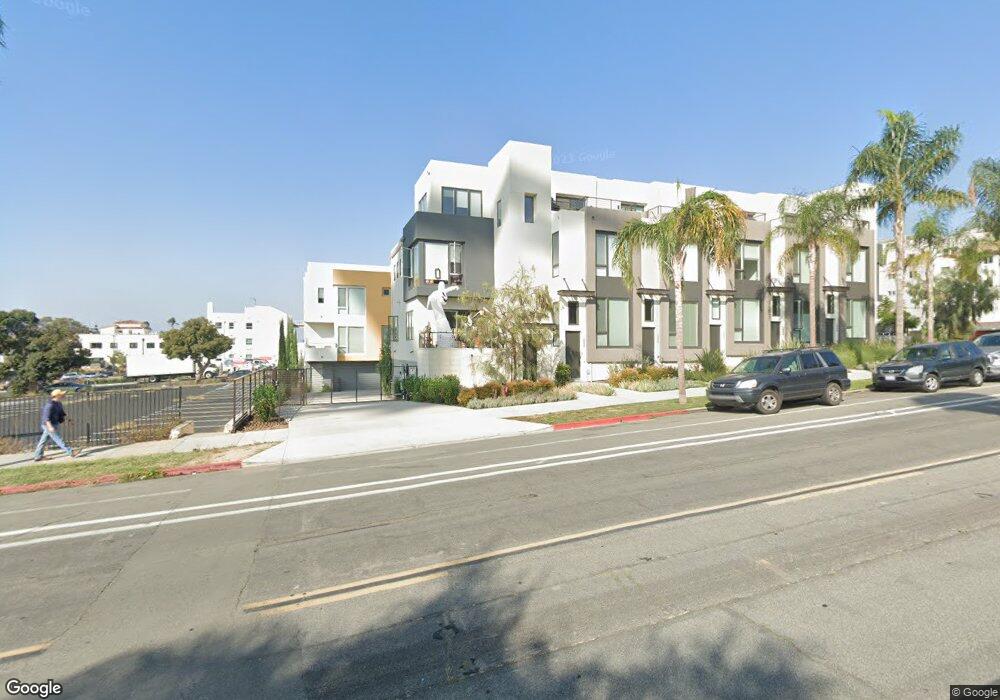2056 6th Ave San Diego, CA 92101
Bankers Hill NeighborhoodEstimated Value: $1,169,000 - $1,615,000
3
Beds
3
Baths
1,888
Sq Ft
$726/Sq Ft
Est. Value
About This Home
This home is located at 2056 6th Ave, San Diego, CA 92101 and is currently estimated at $1,371,164, approximately $726 per square foot. 2056 6th Ave is a home located in San Diego County with nearby schools including Washington Elementary School, Roosevelt International Middle School, and Museum School.
Ownership History
Date
Name
Owned For
Owner Type
Purchase Details
Closed on
Jan 6, 2021
Sold by
Riley Terrie K
Bought by
Riley Terrie K and The Terrie K Riley Living Trus
Current Estimated Value
Home Financials for this Owner
Home Financials are based on the most recent Mortgage that was taken out on this home.
Original Mortgage
$671,000
Outstanding Balance
$598,870
Interest Rate
2.71%
Mortgage Type
New Conventional
Estimated Equity
$772,294
Purchase Details
Closed on
Jun 13, 2019
Sold by
Citymark Bhr Llc
Bought by
Riley Terrie K and The Terrie K Riley Living Trus
Home Financials for this Owner
Home Financials are based on the most recent Mortgage that was taken out on this home.
Original Mortgage
$671,300
Interest Rate
3.73%
Mortgage Type
New Conventional
Create a Home Valuation Report for This Property
The Home Valuation Report is an in-depth analysis detailing your home's value as well as a comparison with similar homes in the area
Home Values in the Area
Average Home Value in this Area
Purchase History
| Date | Buyer | Sale Price | Title Company |
|---|---|---|---|
| Riley Terrie K | -- | Accommodation | |
| Riley Terrie K | -- | Innovative Title Company | |
| Riley Terrie K | $960,000 | Fntg Builder Services |
Source: Public Records
Mortgage History
| Date | Status | Borrower | Loan Amount |
|---|---|---|---|
| Open | Riley Terrie K | $671,000 | |
| Previous Owner | Riley Terrie K | $671,300 |
Source: Public Records
Tax History Compared to Growth
Tax History
| Year | Tax Paid | Tax Assessment Tax Assessment Total Assessment is a certain percentage of the fair market value that is determined by local assessors to be the total taxable value of land and additions on the property. | Land | Improvement |
|---|---|---|---|---|
| 2025 | $12,602 | $1,049,786 | $612,440 | $437,346 |
| 2024 | $12,602 | $1,029,203 | $600,432 | $428,771 |
| 2023 | $12,322 | $1,009,023 | $588,659 | $420,364 |
| 2022 | $11,993 | $989,239 | $577,117 | $412,122 |
| 2021 | $11,909 | $969,843 | $565,801 | $404,042 |
| 2020 | $11,849 | $959,900 | $560,000 | $399,900 |
| 2019 | $7,349 | $592,900 | $209,100 | $383,800 |
Source: Public Records
Map
Nearby Homes
- 2270 6th Ave
- 2108 3rd Ave Unit 1
- 130 Ivy St
- 2400 Fifth Ave Unit 326
- 2400 Fifth Ave
- 2400 5th Ave Unit 236
- 2400 5th Ave Unit 133
- 1642 7th Ave Unit 326
- 1642 7th Ave Unit 223
- 1650 8th Ave Unit 401
- 889 Date St Unit 520
- 889 Date St Unit 238
- 889 Date St Unit 328
- 889 Date St Unit 142
- 2500 6th Ave Unit 4
- 2500 6th Ave Unit 1101
- 1551 4th Ave Unit 208
- 1551 4th Ave Unit 603
- 1551 4th Ave Unit 611
- 1551 4th Ave Unit 405
- 2066 6th Ave
- 2050 6th Ave
- 2057 5th Ave
- 2059 5th Ave
- 2052 6th Ave
- 2062 6th Ave
- 2055 5th Ave
- 2064 6th Ave
- 2058 6th Ave
- 2054 6th Ave
- 2065 5th Ave
- 2060 6th Ave
- 551 W Hawthorn St Unit ID1304287P
- 551 W Hawthorn St
- 545 Hawthorn St
- 555 Hawthorn St
- 2061 Fifth Ave
- 2053 Fifth Ave
- 2051 Fifth Ave
- 526 Grape St Unit D-I
