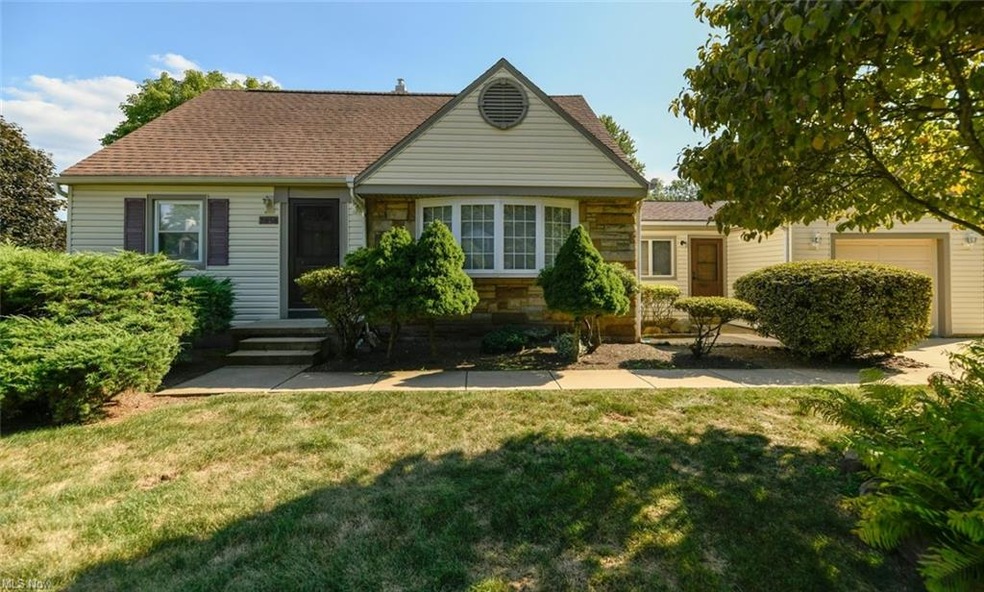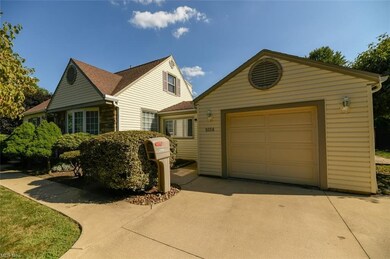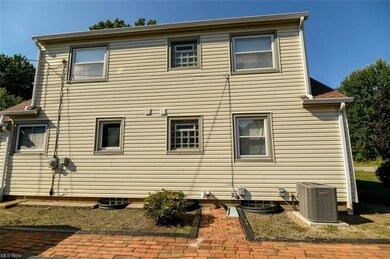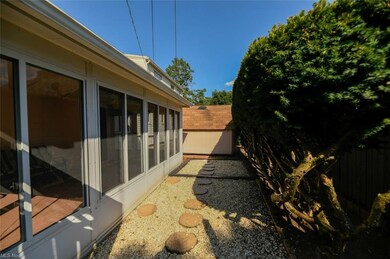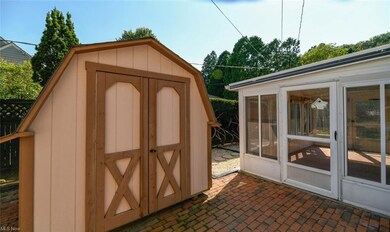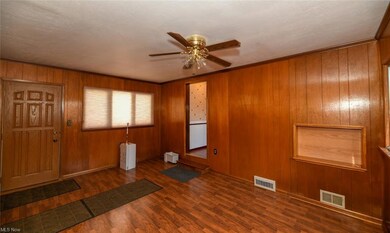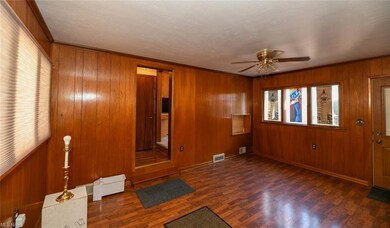
2056 Annetta Ave Akron, OH 44313
Fairlawn Heights NeighborhoodEstimated Value: $226,000 - $249,000
Highlights
- View of Trees or Woods
- Corner Lot
- Attached Garage
- Cape Cod Architecture
- Enclosed patio or porch
- Forced Air Heating and Cooling System
About This Home
As of October 2020Welcome to 2056 Annetta! This adorable West Akron cape cod is close to highways, shopping and parks! The first floor living room welcomes you with new carpet (installed 8/2020), two bedrooms (one could be the master) also with new carpet, full bathroom and kitchen with oak cabinets and hard surface counters. Off of the kitchen, an attached breezeway was remodeled into what could be used as a den or a dining room. That den leads to the sunroom in the back and the attached one car garage. The sunroom has access to the back yard with a patio and shed. Upstairs, there are two more bedrooms and another full bathroom. In the lower level, there is an office, large storage room and large utitlity room with another full bath (including sink, toilet and shower - but no walls .. in the laundry room). Some of the updates include: electric (2009-10), roof (2011-12) and flat roof (2018-19), furnace/air conditioning/water heater (2019-20). So much potential in this home to make it your own! Call for your private showing today!
Last Agent to Sell the Property
Keller Williams Chervenic Rlty License #2008000912 Listed on: 08/09/2020

Home Details
Home Type
- Single Family
Est. Annual Taxes
- $3,102
Year Built
- Built in 1951
Lot Details
- 9,100 Sq Ft Lot
- Street terminates at a dead end
- Corner Lot
Home Design
- Cape Cod Architecture
- Asphalt Roof
- Vinyl Construction Material
Interior Spaces
- 1.5-Story Property
- Views of Woods
- Partially Finished Basement
- Basement Fills Entire Space Under The House
Kitchen
- Range
- Dishwasher
Bedrooms and Bathrooms
- 4 Bedrooms | 2 Main Level Bedrooms
Parking
- Attached Garage
- Garage Door Opener
Outdoor Features
- Enclosed patio or porch
Utilities
- Forced Air Heating and Cooling System
- Heating System Uses Gas
Community Details
- Fairgrove Community
Listing and Financial Details
- Assessor Parcel Number 6844459
Ownership History
Purchase Details
Home Financials for this Owner
Home Financials are based on the most recent Mortgage that was taken out on this home.Purchase Details
Home Financials for this Owner
Home Financials are based on the most recent Mortgage that was taken out on this home.Purchase Details
Home Financials for this Owner
Home Financials are based on the most recent Mortgage that was taken out on this home.Purchase Details
Purchase Details
Purchase Details
Similar Homes in Akron, OH
Home Values in the Area
Average Home Value in this Area
Purchase History
| Date | Buyer | Sale Price | Title Company |
|---|---|---|---|
| Adhari Narindra | $83,500 | Diaz Anselmo & Associates Pa | |
| Adhari Narindra | $159,900 | New Title Company Name | |
| Adhari Narindra | $159,900 | New Title Company Name | |
| Weinberg Edward S | -- | Attorney | |
| Weinberg Robert D | -- | -- | |
| Weinberg Robert D | -- | -- |
Mortgage History
| Date | Status | Borrower | Loan Amount |
|---|---|---|---|
| Previous Owner | Adhari Narindra | $141,900 | |
| Previous Owner | Adhari Narindra | $135,915 | |
| Previous Owner | Adhari Narindra | $135,915 |
Property History
| Date | Event | Price | Change | Sq Ft Price |
|---|---|---|---|---|
| 10/02/2020 10/02/20 | Sold | $159,900 | 0.0% | $90 / Sq Ft |
| 09/01/2020 09/01/20 | Pending | -- | -- | -- |
| 08/23/2020 08/23/20 | For Sale | $159,900 | -- | $90 / Sq Ft |
Tax History Compared to Growth
Tax History
| Year | Tax Paid | Tax Assessment Tax Assessment Total Assessment is a certain percentage of the fair market value that is determined by local assessors to be the total taxable value of land and additions on the property. | Land | Improvement |
|---|---|---|---|---|
| 2025 | $3,885 | $69,328 | $11,277 | $58,051 |
| 2024 | $3,885 | $69,328 | $11,277 | $58,051 |
| 2023 | $3,885 | $69,328 | $11,277 | $58,051 |
| 2022 | $2,749 | $48,822 | $7,942 | $40,880 |
| 2021 | $3,000 | $52,644 | $7,942 | $44,702 |
| 2020 | $2,955 | $52,640 | $7,940 | $44,700 |
| 2019 | $2,484 | $41,950 | $7,620 | $34,330 |
| 2018 | $2,452 | $41,950 | $7,620 | $34,330 |
| 2017 | $2,136 | $41,950 | $7,620 | $34,330 |
| 2016 | $2,138 | $36,950 | $7,620 | $29,330 |
| 2015 | $2,136 | $36,950 | $7,620 | $29,330 |
| 2014 | $2,120 | $36,950 | $7,620 | $29,330 |
| 2013 | $2,403 | $41,690 | $7,620 | $34,070 |
Agents Affiliated with this Home
-
Julia Domenick

Seller's Agent in 2020
Julia Domenick
Keller Williams Chervenic Rlty
(330) 903-0424
4 in this area
86 Total Sales
-
Roger Takla

Buyer's Agent in 2020
Roger Takla
Howard Hanna
(330) 730-1880
5 in this area
122 Total Sales
Map
Source: MLS Now
MLS Number: 4213067
APN: 68-44459
- 230 Lownsdale Ave
- 2174 Ayers Ave
- 1924 Auten Dr
- 85 Goodhue Dr
- 1917 Northgate Cir
- 173 Hampshire Rd
- 696 Inverness Rd
- V/L Idlewood Ave
- 377 Village Pointe Dr Unit 4
- 365 Village Pointe Dr
- 362 Village Pointe Dr
- 355 Village Pointe Dr Unit 1-A
- 355 Village Pointe Dr Unit 3551
- 1825 Tanglewood Dr
- 132 Sand Run Rd
- 149 Sand Run Rd
- 333 Village Pointe Dr Unit A-1
- 332 Village Pointe Dr Unit 10
- 1955 Stabler Rd
- 1945 Stabler Rd
- 2056 Annetta Ave
- 248 Denby Ave
- 2070 Annetta Ave
- 241 Lownsdale Ave
- 2051 Annetta Ave
- 2057 Annetta Ave
- 254 Denby Ave
- 247 Lownsdale Ave
- 2045 Annetta Ave
- 2036 Annetta Ave
- 243 Denby Ave
- 253 Lownsdale Ave
- 247 Denby Ave
- 219 Lownsdale Ave
- 260 Denby Ave
- 2033 Annetta Ave
- 259 Lownsdale Ave
- 264 Denby Ave
- 209 Lownsdale Ave
- 230 White Pond Dr Unit A
