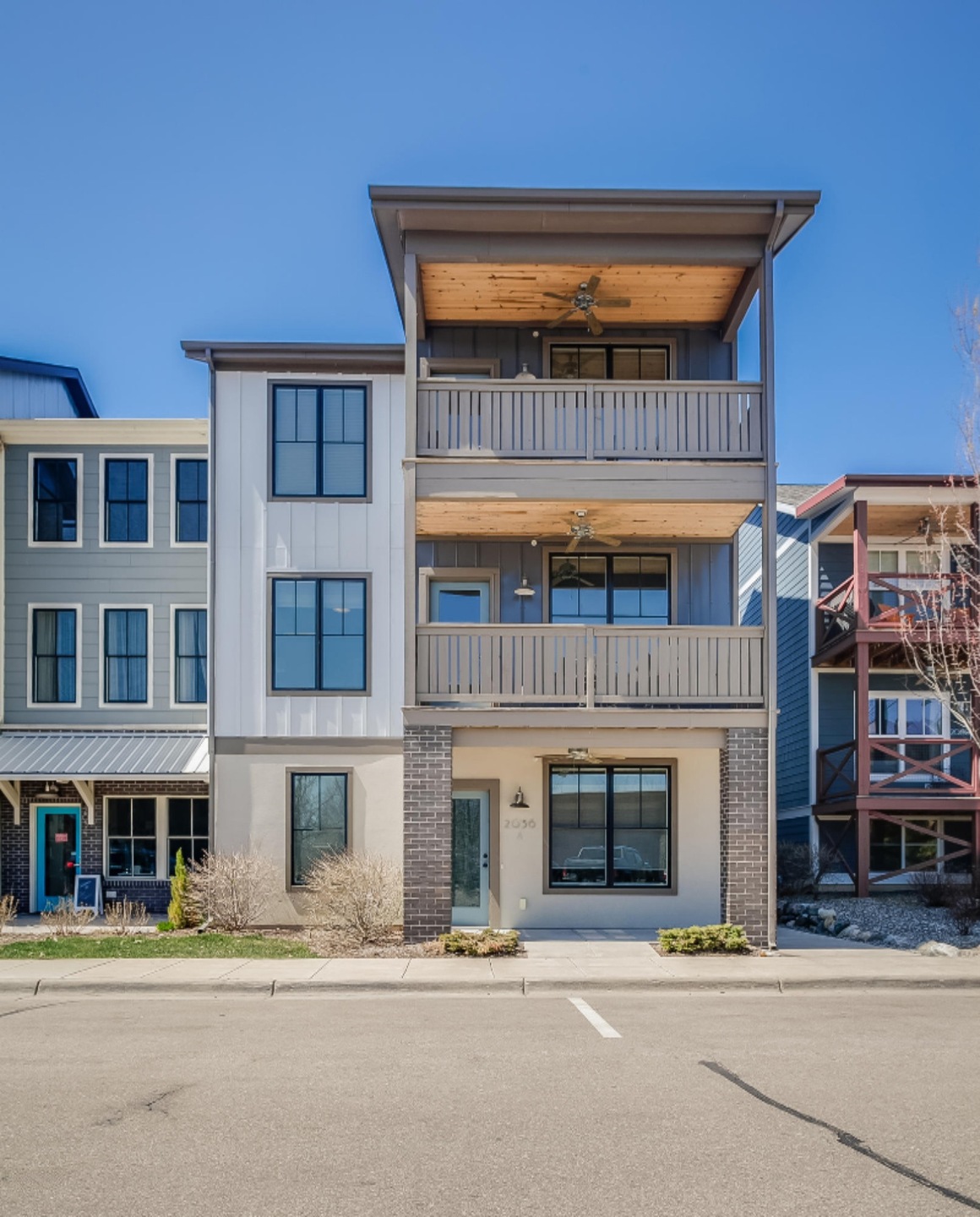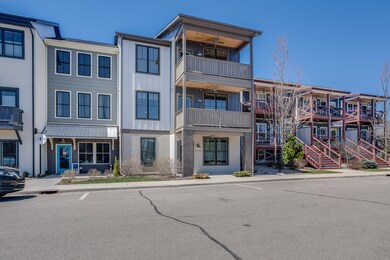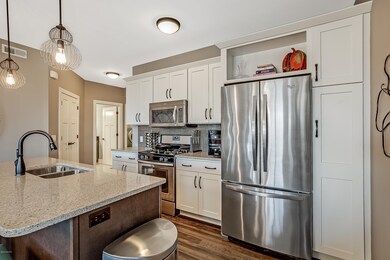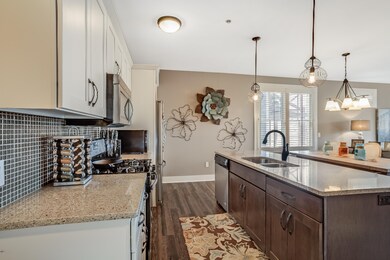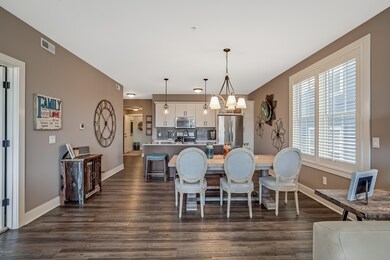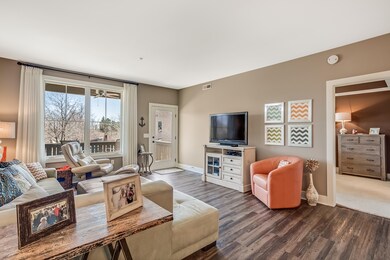
2056 Celadon Dr NE Unit B Grand Rapids, MI 49525
Highlights
- In Ground Pool
- Deck
- End Unit
- Orchard View Elementary School Rated A
- Recreation Room
- 1 Car Attached Garage
About This Home
As of June 2018Located in the desired Celadon New Town Neighborhood near Knapps Corner, this condo is everything you can imagine with the best location and all the upgrades. Find the convenience of everything you need on one floor. A beautiful master bedroom with a master bath featuring a tiled shower. The second bath is large with the benefit of a shower/tub combo. The kitchen includes quartz countertops, stainless steel appliances, and upgraded lighting and backsplash. The condo also features additional benefits such as upgraded window coverings, flooring, and shelving. Outside of the condo, the association includes a community pool, amphitheater with concerts to view from your deck, dog park, garden areas, and a playground!
Last Agent to Sell the Property
Weichert REALTORS Plat (Main) License #6501349674 Listed on: 05/03/2018

Property Details
Home Type
- Condominium
Est. Annual Taxes
- $2,640
Year Built
- Built in 2013
Lot Details
- Property fronts a private road
- End Unit
- Private Entrance
HOA Fees
- $245 Monthly HOA Fees
Parking
- 1 Car Attached Garage
Home Design
- Brick Exterior Construction
- Slab Foundation
Interior Spaces
- 1,370 Sq Ft Home
- 1-Story Property
- Window Treatments
- Living Room
- Dining Area
- Recreation Room
- Laundry on main level
Kitchen
- Eat-In Kitchen
- Oven
- Microwave
- Dishwasher
- Kitchen Island
Bedrooms and Bathrooms
- 2 Main Level Bedrooms
- 2 Full Bathrooms
Outdoor Features
- In Ground Pool
- Deck
Location
- Mineral Rights Excluded
Utilities
- Forced Air Heating and Cooling System
- Natural Gas Water Heater
Community Details
Overview
- Association fees include water, trash, snow removal, lawn/yard care
- $355 HOA Transfer Fee
- Celadon New Town Condos
Amenities
- Restaurant
Recreation
- Community Playground
- Community Pool
Pet Policy
- Pets Allowed
Ownership History
Purchase Details
Home Financials for this Owner
Home Financials are based on the most recent Mortgage that was taken out on this home.Purchase Details
Home Financials for this Owner
Home Financials are based on the most recent Mortgage that was taken out on this home.Purchase Details
Home Financials for this Owner
Home Financials are based on the most recent Mortgage that was taken out on this home.Similar Homes in Grand Rapids, MI
Home Values in the Area
Average Home Value in this Area
Purchase History
| Date | Type | Sale Price | Title Company |
|---|---|---|---|
| Warranty Deed | $295,000 | None Listed On Document | |
| Warranty Deed | $250,000 | Chicago Title Of Michigan In | |
| Quit Claim Deed | -- | None Available | |
| Warranty Deed | $188,461 | None Available |
Mortgage History
| Date | Status | Loan Amount | Loan Type |
|---|---|---|---|
| Open | $236,000 | New Conventional | |
| Previous Owner | $200,000 | Stand Alone First | |
| Previous Owner | $200,000 | Adjustable Rate Mortgage/ARM | |
| Previous Owner | $150,769 | New Conventional |
Property History
| Date | Event | Price | Change | Sq Ft Price |
|---|---|---|---|---|
| 06/28/2018 06/28/18 | Sold | $250,000 | +4.2% | $182 / Sq Ft |
| 05/04/2018 05/04/18 | Pending | -- | -- | -- |
| 05/03/2018 05/03/18 | For Sale | $240,000 | +27.3% | $175 / Sq Ft |
| 04/10/2014 04/10/14 | Sold | $188,462 | +1.9% | $160 / Sq Ft |
| 11/01/2013 11/01/13 | Pending | -- | -- | -- |
| 09/11/2013 09/11/13 | For Sale | $185,000 | -- | $157 / Sq Ft |
Tax History Compared to Growth
Tax History
| Year | Tax Paid | Tax Assessment Tax Assessment Total Assessment is a certain percentage of the fair market value that is determined by local assessors to be the total taxable value of land and additions on the property. | Land | Improvement |
|---|---|---|---|---|
| 2024 | $4,223 | $149,400 | $0 | $0 |
| 2023 | $6,220 | $136,600 | $0 | $0 |
| 2022 | $6,030 | $128,900 | $0 | $0 |
| 2021 | $3,446 | $120,900 | $0 | $0 |
| 2020 | $2,475 | $132,600 | $0 | $0 |
| 2019 | $3,427 | $113,700 | $0 | $0 |
| 2018 | $2,652 | $110,100 | $0 | $0 |
| 2017 | $2,640 | $98,000 | $0 | $0 |
| 2016 | $2,543 | $84,200 | $0 | $0 |
| 2015 | -- | $84,200 | $0 | $0 |
| 2013 | -- | $21,000 | $0 | $0 |
Agents Affiliated with this Home
-
Deena Vroegindewey
D
Seller's Agent in 2018
Deena Vroegindewey
Weichert REALTORS Plat (Main)
(616) 893-0234
103 Total Sales
-
Meagan Zerfas
M
Buyer's Agent in 2018
Meagan Zerfas
Novosad Realty Partners, LLC
(616) 304-8130
46 Total Sales
-
Jamieson Dutot
J
Seller's Agent in 2014
Jamieson Dutot
Mosaic Properties, Inc.
(616) 514-9256
30 in this area
56 Total Sales
-
Brad Rottschafer
B
Seller Co-Listing Agent in 2014
Brad Rottschafer
Mosaic Properties, Inc.
(616) 235-0711
1 in this area
3 Total Sales
-
K
Buyer's Agent in 2014
Krista Bashford
Berkshire Hathaway HomeServices Michigan Real Estate (Main)
(616) 808-6507
2 in this area
111 Total Sales
Map
Source: Southwestern Michigan Association of REALTORS®
MLS Number: 18018209
APN: 41-14-10-456-077
- 2159 New Town Dr NE Unit 7
- 2226 New Town Dr NE Unit 44
- 2712 Miracle Ln NE
- 2657 Leffingwell Ave NE
- 2301 E Beltline Ave NE
- 2415 E Beltline Ave NE
- 2389 Dunnigan Avenue Ne (Lot A)
- 2395 Dunnigan Ave NE
- 2046 Dean Lake Ave NE
- 2070 Dean Lake Ave NE
- 2166 Wildfield Dr NE Unit 15
- 2981 Windcrest Way NE Unit 40
- 2020 Dean Lake Ave NE
- 2014 Dean Lake Ave NE
- 3185 Windcrest Dr NE Unit 3
- 3184 Windcrest Dr NE Unit 14
- 2068 Ter van Dr NE Unit 81
- 2710 Sanderling Ct NE
- 2837 W Sanderling Ct
- 3127 Windcrest Ct NE Unit 42
