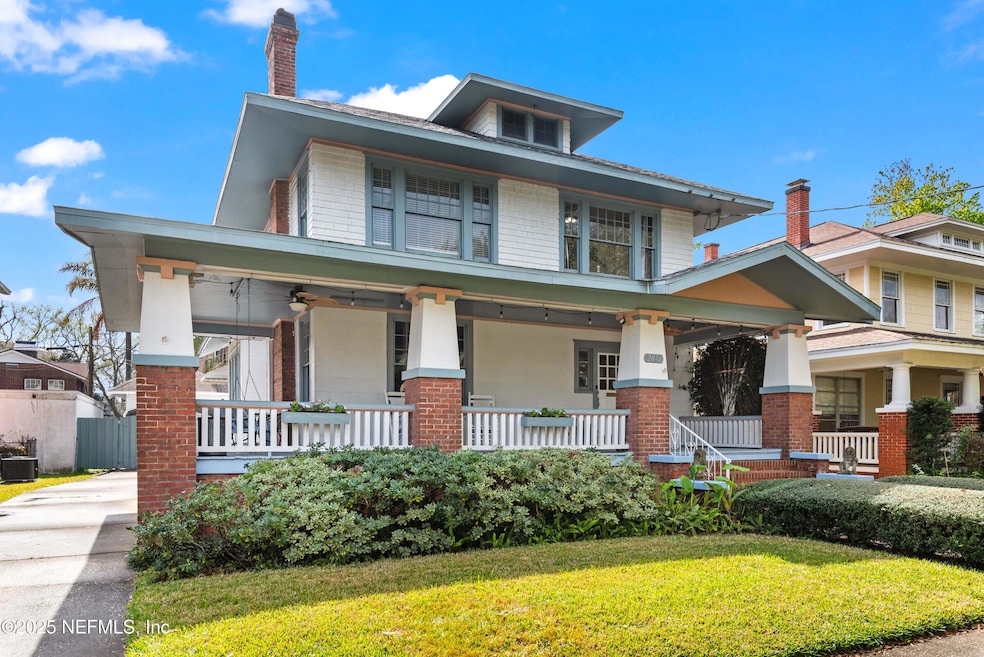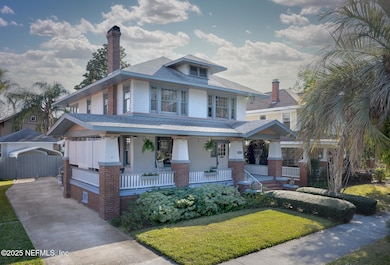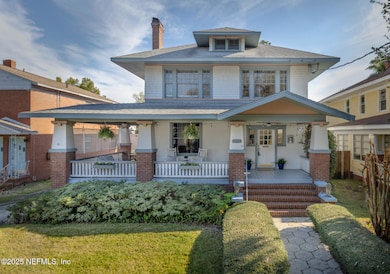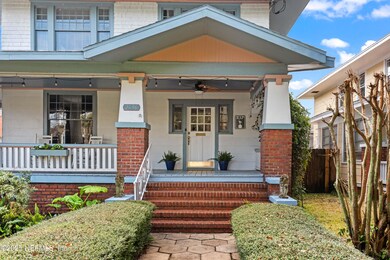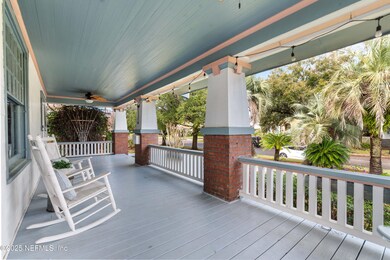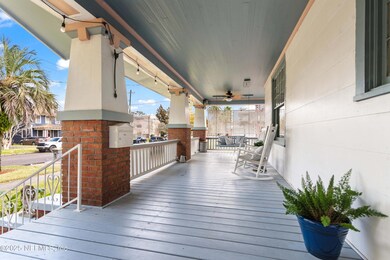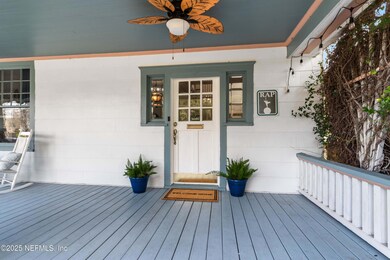
2056 College St Jacksonville, FL 32204
Riverside NeighborhoodHighlights
- The property is located in a historic district
- Wood Flooring
- No HOA
- City View
- 1 Fireplace
- Wrap Around Porch
About This Home
As of April 2025This distinguished Prairie School home, designed by W.B. Trudy for Phillip-Turnbull Co., showcases remarkable craftsmanship and thoughtful updates. Situated in the heart of Riverside, it offers a seamless blend of historic elegance and modern convenience, just moments from the neighborhood's best dining, shopping, parks, and entertainment.
The inviting foyer welcomes you with a striking dropped beam ceiling, setting the stage for the home's architectural beauty. Original hardwood floors flow through the formal living and dining rooms, which are connected by elegant pocket doors. A coffered ceiling adds depth to the dining space, while a fireplace in the living room provides a warm and inviting focal point. A cozy den with built-in bookcases offers a casual space for unwinding, and the updated kitchen -featuring stainless steel appliances - overlooks the backyard. A full bathroom and laundry room are conveniently located downstairs.
Upstairs, the four bedrooms provide ample living space, all featuring original wood floors. The owner's suite includes a sunroom, perfect for a private office, reading nook, or relaxation space. A full bathroom with tile floors and a dual-head shower completes the upper level.
A true highlight of the home, the wraparound front porch creates a welcoming retreat to enjoy the energy of the neighborhood. The backyard offers plenty of space for entertaining, along with a covered carport and a garage/workspace.
With its striking Prairie School exterior, timeless details, and unbeatable location, this Riverside gem is perfect for those who appreciate history, character, and the vibrancy of an active community.
Last Agent to Sell the Property
COMPASS FLORIDA LLC License #0705679 Listed on: 02/27/2025

Home Details
Home Type
- Single Family
Est. Annual Taxes
- $6,835
Year Built
- Built in 1917 | Remodeled
Lot Details
- 6,098 Sq Ft Lot
- Back Yard Fenced
- Irregular Lot
Home Design
- Shingle Roof
- Wood Siding
Interior Spaces
- 2,432 Sq Ft Home
- 2-Story Property
- 1 Fireplace
- Entrance Foyer
- City Views
- Fire and Smoke Detector
Kitchen
- Electric Oven
- Electric Range
- Freezer
- Dishwasher
Flooring
- Wood
- Carpet
- Tile
Bedrooms and Bathrooms
- 4 Bedrooms
- 2 Full Bathrooms
- Shower Only
Laundry
- Laundry on lower level
- Dryer
- Washer
Parking
- 1 Carport Space
- Additional Parking
- On-Street Parking
- Off-Street Parking
Additional Features
- Wrap Around Porch
- The property is located in a historic district
- Central Heating and Cooling System
Community Details
- No Home Owners Association
- Riverside Subdivision
Listing and Financial Details
- Assessor Parcel Number 0910930000
Ownership History
Purchase Details
Home Financials for this Owner
Home Financials are based on the most recent Mortgage that was taken out on this home.Purchase Details
Home Financials for this Owner
Home Financials are based on the most recent Mortgage that was taken out on this home.Purchase Details
Home Financials for this Owner
Home Financials are based on the most recent Mortgage that was taken out on this home.Purchase Details
Home Financials for this Owner
Home Financials are based on the most recent Mortgage that was taken out on this home.Similar Homes in the area
Home Values in the Area
Average Home Value in this Area
Purchase History
| Date | Type | Sale Price | Title Company |
|---|---|---|---|
| Warranty Deed | $647,000 | Homeguard Title & Trust | |
| Warranty Deed | $525,000 | None Available | |
| Warranty Deed | $85,000 | -- | |
| Warranty Deed | $84,500 | -- |
Mortgage History
| Date | Status | Loan Amount | Loan Type |
|---|---|---|---|
| Open | $547,600 | New Conventional | |
| Previous Owner | $420,000 | New Conventional | |
| Previous Owner | $35,000 | Credit Line Revolving | |
| Previous Owner | $76,500 | No Value Available | |
| Previous Owner | $63,375 | No Value Available |
Property History
| Date | Event | Price | Change | Sq Ft Price |
|---|---|---|---|---|
| 04/04/2025 04/04/25 | Sold | $647,000 | -1.8% | $266 / Sq Ft |
| 03/06/2025 03/06/25 | Pending | -- | -- | -- |
| 02/27/2025 02/27/25 | For Sale | $659,000 | +25.5% | $271 / Sq Ft |
| 12/17/2023 12/17/23 | Off Market | $525,000 | -- | -- |
| 11/10/2021 11/10/21 | Sold | $525,000 | -10.3% | $216 / Sq Ft |
| 10/26/2021 10/26/21 | Pending | -- | -- | -- |
| 07/17/2021 07/17/21 | For Sale | $585,000 | -- | $241 / Sq Ft |
Tax History Compared to Growth
Tax History
| Year | Tax Paid | Tax Assessment Tax Assessment Total Assessment is a certain percentage of the fair market value that is determined by local assessors to be the total taxable value of land and additions on the property. | Land | Improvement |
|---|---|---|---|---|
| 2025 | $6,835 | $423,811 | -- | -- |
| 2024 | $6,835 | $411,867 | -- | -- |
| 2023 | $6,655 | $399,871 | $0 | $0 |
| 2022 | $6,109 | $388,225 | $0 | $0 |
| 2021 | $1,842 | $134,851 | $0 | $0 |
| 2020 | $1,798 | $131,708 | $0 | $0 |
| 2019 | $1,837 | $132,359 | $0 | $0 |
| 2018 | $1,806 | $129,745 | $0 | $0 |
| 2017 | $1,808 | $128,670 | $0 | $0 |
| 2016 | $1,807 | $126,770 | $0 | $0 |
| 2015 | $1,628 | $115,551 | $0 | $0 |
| 2014 | $1,629 | $114,634 | $0 | $0 |
Agents Affiliated with this Home
-
JOI PERKINS

Seller's Agent in 2025
JOI PERKINS
COMPASS FLORIDA LLC
(904) 233-3070
7 in this area
34 Total Sales
-
RENEZ TODHUNTER

Buyer's Agent in 2025
RENEZ TODHUNTER
UNITED REAL ESTATE GALLERY
(904) 613-3682
2 in this area
28 Total Sales
-
JACALYN CARTER
J
Buyer Co-Listing Agent in 2025
JACALYN CARTER
UNITED REAL ESTATE GALLERY
2 in this area
21 Total Sales
-
Alyssa Key

Seller's Agent in 2021
Alyssa Key
COWFORD REALTY & DESIGN LLC
(904) 351-6692
12 in this area
80 Total Sales
-
Emily Lloyd

Buyer's Agent in 2021
Emily Lloyd
HAMILTON HOUSE REAL ESTATE GROUP, LLC
(904) 962-6210
2 in this area
74 Total Sales
Map
Source: realMLS (Northeast Florida Multiple Listing Service)
MLS Number: 2072572
APN: 091093-0000
- 2055 Forbes St
- 2143 Myra St
- 2016 Dellwood Ave
- 2203 College St
- 2200 Post St
- 2039 Dellwood Ave
- 2145 Dellwood Ave
- 2230 Post St
- 2236 Post St
- 2138 Ernest St
- 2234 Forbes St
- 2259 Forbes St
- 2515 Post St
- 2248 Dellwood Ave
- 2030 Herschel St Unit 2
- 2312 College St
- 2218 Herschel St
- 2253 Herschel St
- 2346 College St
- 1660 Goodwin St
