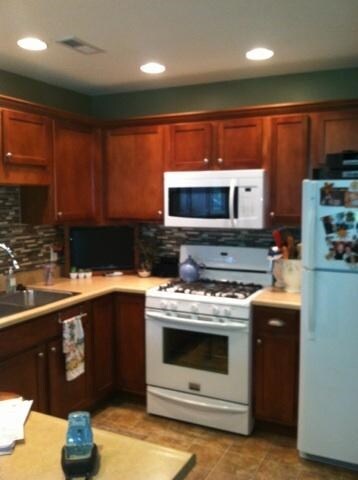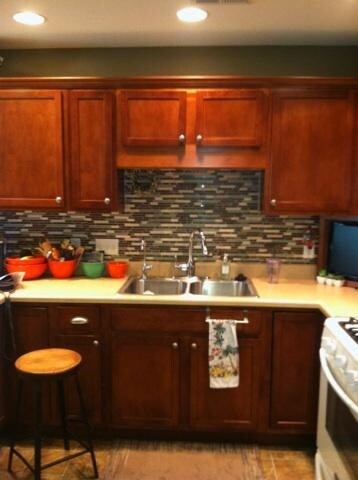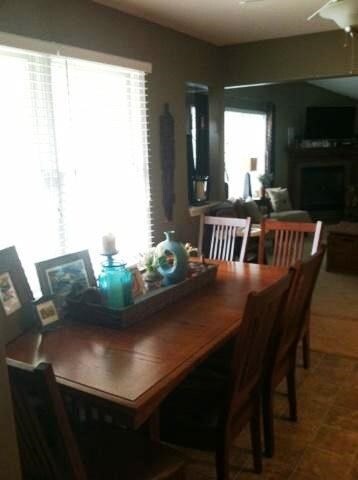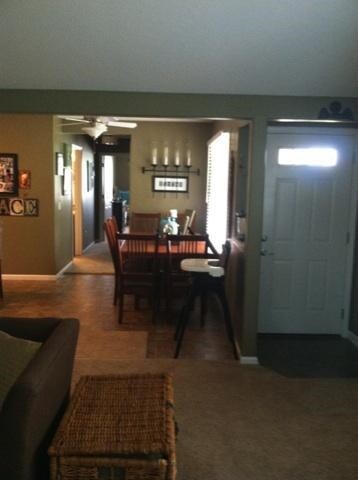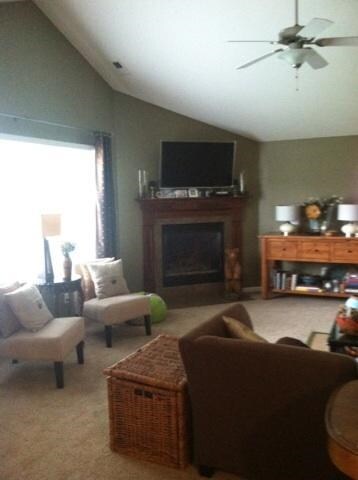
2056 Connors Ct Warsaw, IN 46580
Highlights
- Vaulted Ceiling
- Ranch Style House
- Covered patio or porch
- Eisenhower Elementary School Rated A-
- Partially Wooded Lot
- Cul-De-Sac
About This Home
As of March 2023This beautiful home is a must see. Well maintained home with an open concept floor plan, 4 Seasons room, great patio with awning, laundry room, plenty of storage & close to all amenities.
Last Buyer's Agent
Loretta Reeder
Brian Peterson Real Estate
Property Details
Home Type
- Condominium
Est. Annual Taxes
- $1,398
Year Built
- Built in 2006
Lot Details
- Cul-De-Sac
- Partially Wooded Lot
HOA Fees
- $94 Monthly HOA Fees
Parking
- 2 Car Attached Garage
- Garage Door Opener
Home Design
- Ranch Style House
- Slab Foundation
- Vinyl Construction Material
Interior Spaces
- 1,570 Sq Ft Home
- Built-In Features
- Bar
- Vaulted Ceiling
- Ceiling Fan
- Gas Log Fireplace
- Double Pane Windows
- Living Room with Fireplace
- Electric Dryer Hookup
Kitchen
- Eat-In Kitchen
- Gas Oven or Range
- Laminate Countertops
- Disposal
Bedrooms and Bathrooms
- 2 Bedrooms
- Walk-In Closet
- 2 Full Bathrooms
Home Security
Outdoor Features
- Covered patio or porch
Utilities
- Forced Air Heating and Cooling System
- Cable TV Available
Community Details
- Fire and Smoke Detector
Listing and Financial Details
- Assessor Parcel Number 43-11-20-400-227.000-032
Ownership History
Purchase Details
Home Financials for this Owner
Home Financials are based on the most recent Mortgage that was taken out on this home.Purchase Details
Purchase Details
Home Financials for this Owner
Home Financials are based on the most recent Mortgage that was taken out on this home.Purchase Details
Home Financials for this Owner
Home Financials are based on the most recent Mortgage that was taken out on this home.Similar Home in the area
Home Values in the Area
Average Home Value in this Area
Purchase History
| Date | Type | Sale Price | Title Company |
|---|---|---|---|
| Warranty Deed | $249,900 | -- | |
| Warranty Deed | $215,000 | Arnold Liza | |
| Warranty Deed | -- | None Available | |
| Corporate Deed | -- | None Available |
Mortgage History
| Date | Status | Loan Amount | Loan Type |
|---|---|---|---|
| Open | $199,920 | New Conventional | |
| Previous Owner | $122,000 | New Conventional | |
| Previous Owner | $40,000 | Credit Line Revolving | |
| Previous Owner | $116,000 | New Conventional | |
| Previous Owner | $65,000 | New Conventional | |
| Previous Owner | $100,000 | Credit Line Revolving |
Property History
| Date | Event | Price | Change | Sq Ft Price |
|---|---|---|---|---|
| 03/17/2023 03/17/23 | Sold | $249,900 | 0.0% | $159 / Sq Ft |
| 02/14/2023 02/14/23 | Pending | -- | -- | -- |
| 02/09/2023 02/09/23 | For Sale | $249,900 | +72.3% | $159 / Sq Ft |
| 08/14/2014 08/14/14 | Sold | $145,000 | 0.0% | $92 / Sq Ft |
| 06/28/2014 06/28/14 | Pending | -- | -- | -- |
| 06/25/2014 06/25/14 | For Sale | $145,000 | -- | $92 / Sq Ft |
Tax History Compared to Growth
Tax History
| Year | Tax Paid | Tax Assessment Tax Assessment Total Assessment is a certain percentage of the fair market value that is determined by local assessors to be the total taxable value of land and additions on the property. | Land | Improvement |
|---|---|---|---|---|
| 2024 | $2,453 | $238,300 | $28,600 | $209,700 |
| 2023 | $2,204 | $220,200 | $28,600 | $191,600 |
| 2022 | $1,987 | $191,200 | $28,600 | $162,600 |
| 2021 | $1,779 | $170,800 | $28,600 | $142,200 |
| 2020 | $1,783 | $171,000 | $28,600 | $142,400 |
| 2019 | $1,684 | $161,500 | $28,600 | $132,900 |
| 2018 | $1,542 | $147,800 | $28,600 | $119,200 |
| 2017 | $1,501 | $143,700 | $28,600 | $115,100 |
| 2016 | $1,570 | $150,000 | $28,600 | $121,400 |
| 2014 | $1,406 | $140,600 | $28,200 | $112,400 |
| 2013 | $1,406 | $139,800 | $28,200 | $111,600 |
Agents Affiliated with this Home
-

Seller's Agent in 2023
Teresa Bakehorn
Our House Real Estate
(574) 551-2601
616 Total Sales
-

Buyer's Agent in 2023
Angela Fulton
RE/MAX
(574) 551-7201
26 Total Sales
-

Seller's Agent in 2014
The Mark Skibowski Team
RE/MAX
(574) 527-0660
331 Total Sales
-
L
Buyer's Agent in 2014
Loretta Reeder
Brian Peterson Real Estate
Map
Source: Indiana Regional MLS
MLS Number: 201426429
APN: 43-11-20-400-227.000-032
- 222 Salman Dr
- 1617 Ranch Rd
- 2116 Lindenwood Ave
- 215 Mockingbird Ln
- 2252 Highlander Dr Unit 51
- 3022 Hemlock Ln Unit 1
- 2082 Hemlock Ln
- 150 Wagon Wheel Dr
- 155 Wagon Wheel Dr Unit 4
- 215 Longrifle Rd Unit 26
- 145 Longrifle Rd
- 130 Longrifle Rd
- * W 200 S
- 1340 Gable Dr
- TBD Fruitwood Dr
- 1326 Gable Dr
- 1321 Gable Dr
- 209 Ra Mar Dr
- 1201 Edgewood Dr
- 1534 Meadow Ln

