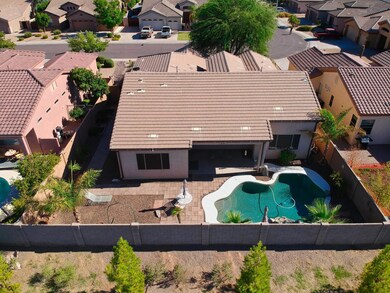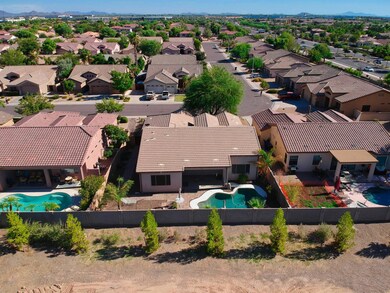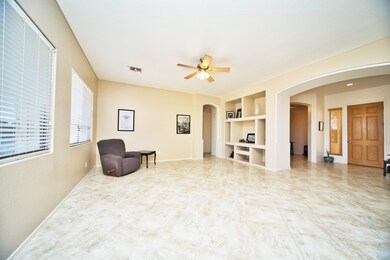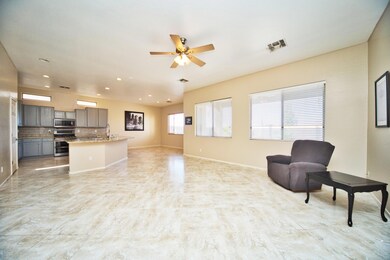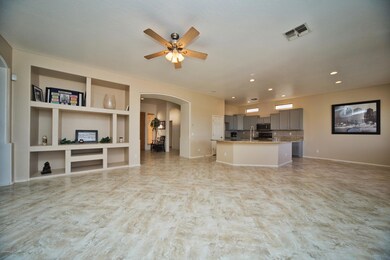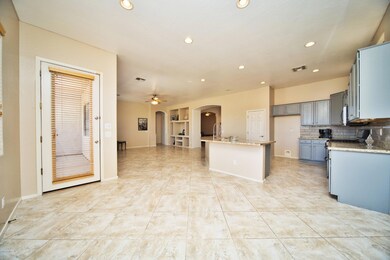
2056 E Browning Place Chandler, AZ 85286
East Chandler NeighborhoodHighlights
- Play Pool
- Granite Countertops
- Eat-In Kitchen
- Santan Junior High School Rated A
- Covered patio or porch
- Double Pane Windows
About This Home
As of October 2019Back On Market 8/30/19 HURRY !!! 3 bedrooms PLUS a den which can be made into a full bedroom. This home is in a fantastic location, just minutes from the 202 freeway. Wonderful floorplan that includes a large updated kitchen with newer black stainless steel appliances, staggered 42'' upper cabinets, backsplash, granite countertops, gas stove, big pantry and an awesome island with room for seating around it. Great room plan, very open with 10' ceilings and large windows. French doors lead you into the huge master suite with a separate exit to the patio and pool, dual vanity/sinks at bath, separate shower/tub and good size closet. Pebbletec playpool with waterfall. ***DO NOT LET CHILDREN IN BACKYARD WITHOUT ADULT SUPERVISION, NO POOL FENCING IS INSTALLED.*** Please click on MORE... Refrigerator in Laundry Room Conveys. Kool Decking was recently updated. Pavers in backyard. Gutters and downspouts on back side of home. Garden beds ready for use! Landscape rocks recently replaced in front yard. Composite wood on side entry gate. Coach lights at front of house. Beautiful security door for our great winter temperatures! Overhead storage rack in garage. Sellers are leaving the pool fencing for new owners, Sellers have never used it. SEE ADDITIONAL POOL INFO IN DOCUMENT TAB!!!
Last Agent to Sell the Property
East Valley Real Estate Group License #BR033546000 Listed on: 08/16/2019
Home Details
Home Type
- Single Family
Est. Annual Taxes
- $2,316
Year Built
- Built in 2000
Lot Details
- 7,886 Sq Ft Lot
- Block Wall Fence
- Front and Back Yard Sprinklers
- Sprinklers on Timer
HOA Fees
- $40 Monthly HOA Fees
Parking
- 3 Car Garage
- Garage Door Opener
Home Design
- Wood Frame Construction
- Tile Roof
- Stucco
Interior Spaces
- 2,322 Sq Ft Home
- 1-Story Property
- Ceiling height of 9 feet or more
- Double Pane Windows
Kitchen
- Eat-In Kitchen
- Breakfast Bar
- Built-In Microwave
- Kitchen Island
- Granite Countertops
Flooring
- Carpet
- Tile
Bedrooms and Bathrooms
- 3 Bedrooms
- Primary Bathroom is a Full Bathroom
- 2 Bathrooms
- Dual Vanity Sinks in Primary Bathroom
- Bathtub With Separate Shower Stall
Accessible Home Design
- No Interior Steps
Outdoor Features
- Play Pool
- Covered patio or porch
Schools
- Rudy G Bologna Elementary School
- Santan Junior High School
- Perry High School
Utilities
- Refrigerated Cooling System
- Heating System Uses Natural Gas
- High Speed Internet
- Cable TV Available
Listing and Financial Details
- Tax Lot 10
- Assessor Parcel Number 303-30-656
Community Details
Overview
- Association fees include ground maintenance
- Trustar Management Association, Phone Number (602) 358-0220
- Built by William Lyon
- Rio Del Verde Subdivision
Recreation
- Community Playground
- Bike Trail
Ownership History
Purchase Details
Home Financials for this Owner
Home Financials are based on the most recent Mortgage that was taken out on this home.Purchase Details
Purchase Details
Home Financials for this Owner
Home Financials are based on the most recent Mortgage that was taken out on this home.Purchase Details
Home Financials for this Owner
Home Financials are based on the most recent Mortgage that was taken out on this home.Purchase Details
Home Financials for this Owner
Home Financials are based on the most recent Mortgage that was taken out on this home.Purchase Details
Home Financials for this Owner
Home Financials are based on the most recent Mortgage that was taken out on this home.Similar Homes in the area
Home Values in the Area
Average Home Value in this Area
Purchase History
| Date | Type | Sale Price | Title Company |
|---|---|---|---|
| Warranty Deed | $397,500 | Pioneer Title Agency Inc | |
| Interfamily Deed Transfer | -- | None Available | |
| Interfamily Deed Transfer | -- | Grand Canyon Title Agency | |
| Warranty Deed | $299,000 | Grand Canyon Title Agency | |
| Warranty Deed | $242,000 | Arizona Title Agency Inc | |
| Interfamily Deed Transfer | -- | First American Title Ins Co | |
| Warranty Deed | $224,900 | First American Title Ins Co | |
| Deed | $198,420 | Security Title Agency | |
| Warranty Deed | -- | Security Title Agency |
Mortgage History
| Date | Status | Loan Amount | Loan Type |
|---|---|---|---|
| Open | $100,000 | Credit Line Revolving | |
| Open | $382,455 | New Conventional | |
| Closed | $385,575 | New Conventional | |
| Previous Owner | $284,050 | New Conventional | |
| Previous Owner | $50,000 | Credit Line Revolving | |
| Previous Owner | $123,598 | Purchase Money Mortgage | |
| Previous Owner | $33,735 | Stand Alone Second | |
| Previous Owner | $179,920 | Balloon | |
| Previous Owner | $158,700 | New Conventional |
Property History
| Date | Event | Price | Change | Sq Ft Price |
|---|---|---|---|---|
| 10/01/2019 10/01/19 | Sold | $397,500 | 0.0% | $171 / Sq Ft |
| 08/16/2019 08/16/19 | For Sale | $397,500 | +32.9% | $171 / Sq Ft |
| 04/15/2015 04/15/15 | Sold | $299,000 | -0.3% | $129 / Sq Ft |
| 03/25/2015 03/25/15 | Pending | -- | -- | -- |
| 03/23/2015 03/23/15 | Price Changed | $299,900 | -2.6% | $129 / Sq Ft |
| 03/03/2015 03/03/15 | For Sale | $308,000 | 0.0% | $133 / Sq Ft |
| 03/03/2015 03/03/15 | Price Changed | $308,000 | 0.0% | $133 / Sq Ft |
| 02/17/2015 02/17/15 | Price Changed | $308,000 | -2.2% | $133 / Sq Ft |
| 01/02/2015 01/02/15 | For Sale | $315,000 | 0.0% | $136 / Sq Ft |
| 07/01/2012 07/01/12 | Rented | $1,800 | 0.0% | -- |
| 06/29/2012 06/29/12 | Under Contract | -- | -- | -- |
| 06/20/2012 06/20/12 | For Rent | $1,800 | -- | -- |
Tax History Compared to Growth
Tax History
| Year | Tax Paid | Tax Assessment Tax Assessment Total Assessment is a certain percentage of the fair market value that is determined by local assessors to be the total taxable value of land and additions on the property. | Land | Improvement |
|---|---|---|---|---|
| 2025 | $2,523 | $32,830 | -- | -- |
| 2024 | $2,470 | $31,267 | -- | -- |
| 2023 | $2,470 | $45,580 | $9,110 | $36,470 |
| 2022 | $2,383 | $34,680 | $6,930 | $27,750 |
| 2021 | $2,498 | $33,070 | $6,610 | $26,460 |
| 2020 | $2,487 | $31,160 | $6,230 | $24,930 |
| 2019 | $2,392 | $29,250 | $5,850 | $23,400 |
| 2018 | $2,316 | $26,720 | $5,340 | $21,380 |
| 2017 | $2,159 | $26,620 | $5,320 | $21,300 |
| 2016 | $2,080 | $26,800 | $5,360 | $21,440 |
| 2015 | $2,015 | $26,760 | $5,350 | $21,410 |
Agents Affiliated with this Home
-
Sharon Coffman

Seller's Agent in 2019
Sharon Coffman
East Valley Real Estate Group
(480) 620-1198
35 Total Sales
-
Darryl Thompson

Buyer's Agent in 2019
Darryl Thompson
DPR Realty
(480) 369-5146
5 Total Sales
-
Terri Thompson

Buyer Co-Listing Agent in 2019
Terri Thompson
DPR Realty
(920) 539-7543
5 Total Sales
-
P
Seller's Agent in 2015
Patti Lepper
Realty One Group
(480) 321-8100
-
Kimberly Shallue

Buyer's Agent in 2015
Kimberly Shallue
HomeSmart
(602) 230-7600
114 Total Sales
-
R
Buyer's Agent in 2012
Ryan Dale
RAN Realty & Property Management
Map
Source: Arizona Regional Multiple Listing Service (ARMLS)
MLS Number: 5965830
APN: 303-30-656
- 2061 E Flintlock Way
- 1070 S Amber St
- 2161 E Flintlock Way
- 476 S Soho Ln Unit 2
- 482 S Soho Ln Unit 3
- 494 S Soho Ln Unit 5
- 475 S Soho Ln Unit 35
- 470 S Soho Ln Unit 1
- 2142 E Wildhorse Dr
- 2397 E Winchester Place
- 2343 E Morelos St
- 1551 E Longhorn Dr
- 2467 E Winchester Place Unit II
- 905 S Canal Dr Unit 17
- 1508 S Danyell Place
- 2326 E Spruce Dr
- 511 S Soho Ln Unit 29
- 512 S Soho Ln Unit 8
- 505 S Soho Ln Unit 30
- 2366 E Spruce Dr

