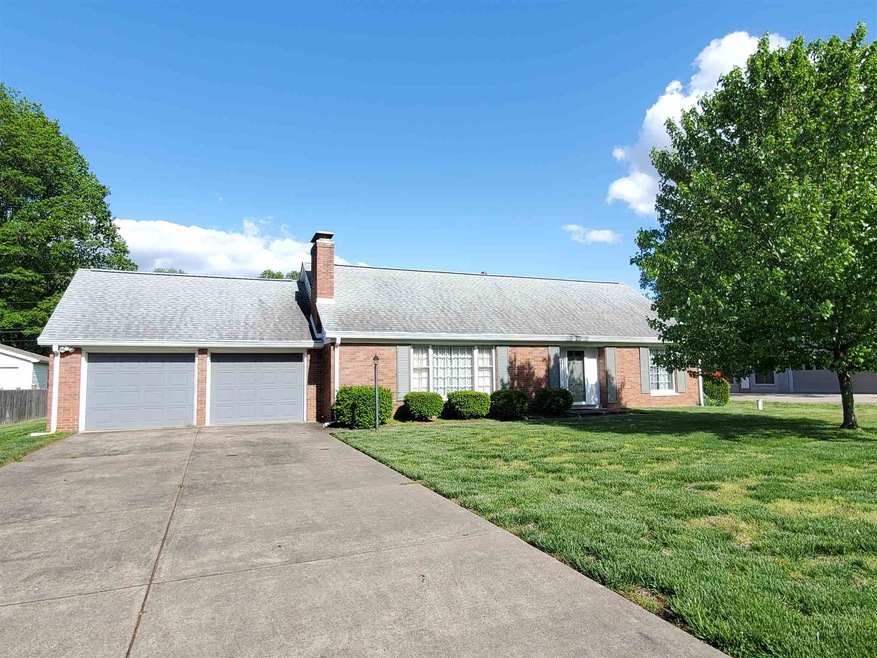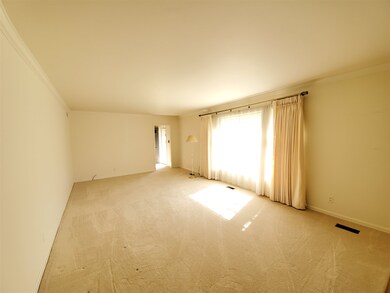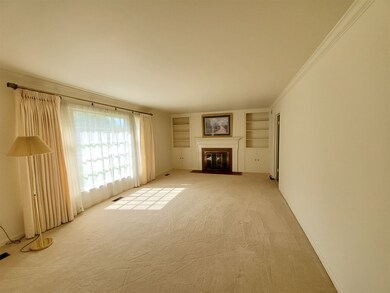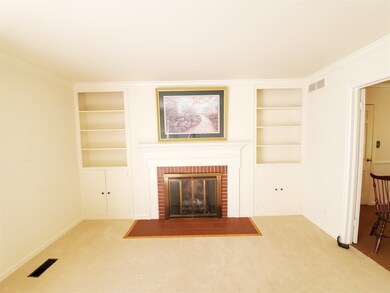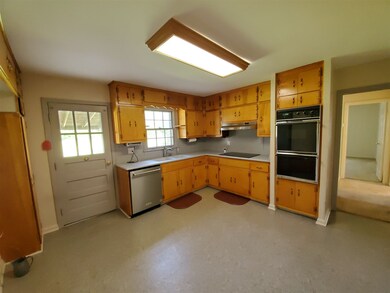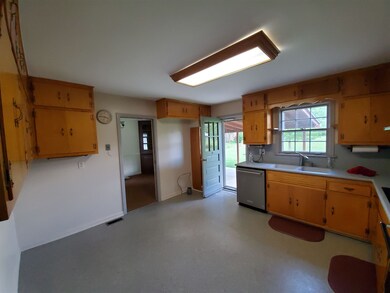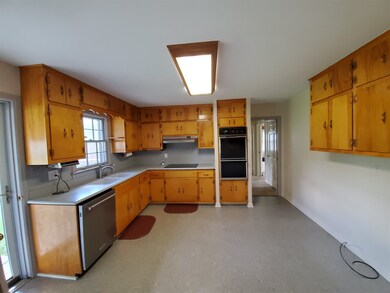
2056 Polaris Ave Evansville, IN 47715
Estimated Value: $281,000 - $300,678
Highlights
- Primary Bedroom Suite
- Covered patio or porch
- Formal Dining Room
- Living Room with Fireplace
- Utility Room in Garage
- 2-minute walk to Angel Mounds State Park
About This Home
As of June 2020Built by Ott Jacobs, this artfully crafted and lovingly maintained home is a great buy. Owned by the same family since 1967. Located just north of Angel Mounds, on a quiet street you have the benefit of neighbors and the feel of the country. The all brick exterior has great curb appeal. The floor plan has good flow. You enter into the foyer, and the large living room is to your left with a coat closet to the right. The living room has a gas fireplace and opens into the dining room, with two built in corner china cabinets. The kitchen is large with tons of cabinets, corian counter tops, updated range and dishwasher, and room for a table and chairs. There is door from the kitchen that leads to the spacious covered patio. The master bedroom is on the first floor along with a paneled den with a nice closet, that could be a fourth bedroom. There are two very nice bedrooms on the second floor with a full bath and a large hall storage closet. The full basement has a huge family room with a fireplace and the unfinished side has two large rooms. The large two car garage is attached and has a service door to the back yard. The updates include new roof in 2014, new well in 2017, new AC unit in 2018, new range and dishwasher in 2018. There is a storage shed on the back of the house perfect for lawn equipment and potting tools.
Last Agent to Sell the Property
Landmark Realty & Development, Inc Listed on: 05/09/2020
Home Details
Home Type
- Single Family
Est. Annual Taxes
- $1,329
Year Built
- Built in 1960
Lot Details
- 0.32 Acre Lot
- Lot Dimensions are 100 x 140
- Level Lot
Parking
- 2 Car Attached Garage
- Garage Door Opener
Home Design
- Brick Exterior Construction
- Shingle Roof
Interior Spaces
- 1.5-Story Property
- Wood Burning Fireplace
- Gas Log Fireplace
- Living Room with Fireplace
- 2 Fireplaces
- Formal Dining Room
- Utility Room in Garage
- Washer and Electric Dryer Hookup
- Eat-In Kitchen
Bedrooms and Bathrooms
- 3 Bedrooms
- Primary Bedroom Suite
- Bathtub with Shower
Partially Finished Basement
- Basement Fills Entire Space Under The House
- Sump Pump
- Fireplace in Basement
Outdoor Features
- Covered patio or porch
Schools
- Hebron Elementary School
- Plaza Park Middle School
- William Henry Harrison High School
Utilities
- Forced Air Heating and Cooling System
- Heating System Uses Gas
- Private Company Owned Well
- Well
- Septic System
Community Details
- Orion Subdivision
Listing and Financial Details
- Assessor Parcel Number 82-07-31-005-099.009-026
Ownership History
Purchase Details
Home Financials for this Owner
Home Financials are based on the most recent Mortgage that was taken out on this home.Purchase Details
Similar Homes in Evansville, IN
Home Values in the Area
Average Home Value in this Area
Purchase History
| Date | Buyer | Sale Price | Title Company |
|---|---|---|---|
| Cooke Christopher D | -- | Regional Title Services Llc | |
| Miller Residence Trust | -- | -- |
Mortgage History
| Date | Status | Borrower | Loan Amount |
|---|---|---|---|
| Open | Cooke Christopher D | $178,475 | |
| Closed | Cooke Christopher D | $179,792 |
Property History
| Date | Event | Price | Change | Sq Ft Price |
|---|---|---|---|---|
| 06/25/2020 06/25/20 | Sold | $186,500 | -1.6% | $55 / Sq Ft |
| 06/21/2020 06/21/20 | For Sale | $189,500 | 0.0% | $56 / Sq Ft |
| 06/21/2020 06/21/20 | Price Changed | $189,500 | +3.8% | $56 / Sq Ft |
| 05/10/2020 05/10/20 | Pending | -- | -- | -- |
| 05/09/2020 05/09/20 | For Sale | $182,500 | -- | $54 / Sq Ft |
Tax History Compared to Growth
Tax History
| Year | Tax Paid | Tax Assessment Tax Assessment Total Assessment is a certain percentage of the fair market value that is determined by local assessors to be the total taxable value of land and additions on the property. | Land | Improvement |
|---|---|---|---|---|
| 2024 | $2,178 | $216,800 | $26,000 | $190,800 |
| 2023 | $2,326 | $232,900 | $28,000 | $204,900 |
| 2022 | $2,121 | $204,900 | $28,000 | $176,900 |
| 2021 | $1,859 | $175,800 | $28,000 | $147,800 |
| 2020 | $1,332 | $139,300 | $28,000 | $111,300 |
| 2019 | $1,329 | $139,300 | $28,000 | $111,300 |
| 2018 | $1,315 | $139,300 | $28,000 | $111,300 |
| 2017 | $1,284 | $137,700 | $28,000 | $109,700 |
| 2016 | $1,249 | $137,800 | $28,000 | $109,800 |
| 2014 | $1,206 | $135,500 | $28,000 | $107,500 |
| 2013 | -- | $124,400 | $28,000 | $96,400 |
Agents Affiliated with this Home
-
Stacy Stevens

Seller's Agent in 2020
Stacy Stevens
Landmark Realty & Development, Inc
(812) 305-5594
180 Total Sales
-
Missy Mosby

Buyer's Agent in 2020
Missy Mosby
F.C. TUCKER EMGE
(812) 453-6479
171 Total Sales
Map
Source: Indiana Regional MLS
MLS Number: 202016470
APN: 82-07-31-005-099.009-026
- 2049 Capella Ave
- 1951 Indian Mounds Blvd
- 10699 Cricklewood Dr
- 10722 Willow Creek Rd
- 8112 River Park Way
- 10455 Cricklewood Dr
- 7613 Taylor Ave
- 10411 Lauren Ct
- 10711 Williamsburg Dr
- 10386 Regent Ct
- 10267 Bourbon St
- 7520 Jagger Ct
- 10533 Williamsburg Dr
- 10177 Kimberly Ln
- 7120 Monroe Ave
- 7860 Cedar Ridge Dr
- 5555 Burdette Ln
- 1701 Southfield Rd
- 10000 Kimberly Ln
- 7849 Brookridge Ct
- 2056 Polaris Ave
- 2048 Polaris Ave
- 2057 Polaris Ave
- 2040 Polaris Ave
- 2072 Polaris Ave
- 2065 Polaris Ave
- 2049 Polaris Ave
- 2041 Capella Ave
- 2073 Polaris Ave
- 2041 Polaris Ave
- 2032 Polaris Ave
- 2080 Polaris Ave
- 2081 Polaris Ave
- 2033 Capella Ave
- 2048 Capella Ave
- 1942 Indian Mounds Blvd
- 2033 Polaris Ave
- 8320 Pollack Ave
- 2024 Polaris Ave
- 2040 Capella Ave
