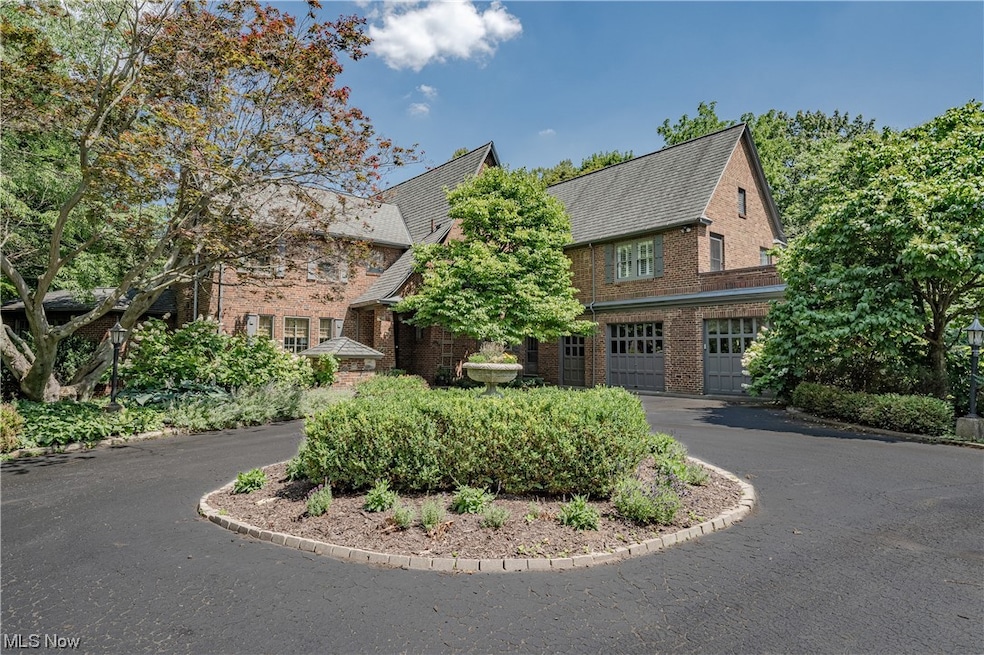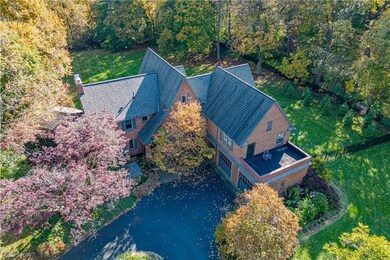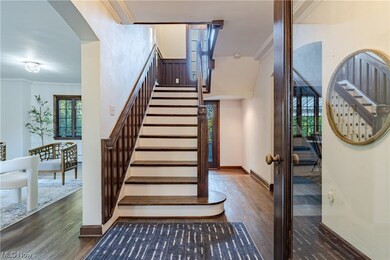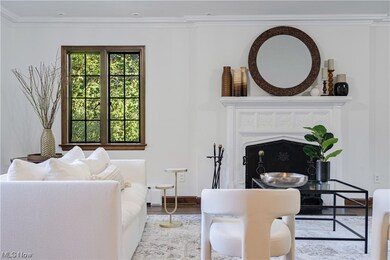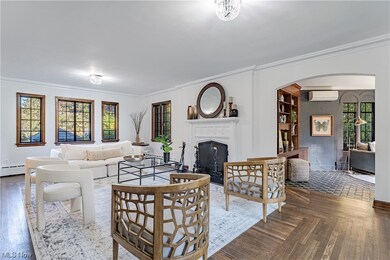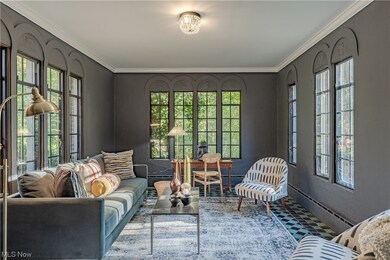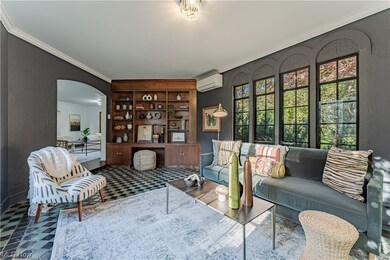
2056 Ridgewood Rd Akron, OH 44313
Fairlawn Heights NeighborhoodEstimated Value: $908,000 - $1,057,000
Highlights
- 2.3 Acre Lot
- 2 Fireplaces
- Porch
- Colonial Architecture
- No HOA
- 2 Car Attached Garage
About This Home
As of March 2024Situated on 2.3 pristine acres in Fairlawn Heights, this remarkable home has been beautifully reimagined with the perfect balance of original charm and high-end modern finishes. Every single detail has been meticulously considered and transformed. As you step inside, you are greeted by an elegant foyer that flows into the living room complete with an ornate fireplace and large windows that flood the space with light. Step down to the cozy sunroom with built-in bookcases and views of the expansive backyard. On the other side of the center hallway is a stunning formal dining room with beautiful wainscoting complemented by elegant fixtures. The kitchen has been completely redone, boasting granite countertops, a sunny eat-in area, and an oversized center island. A lovely laundry room and delightful powder room complete the first floor. Ascending the beautiful staircase, you'll find the primary suite with a luxurious, completely renovated master bath. Down the hallway are three additional bedrooms and two tastefully updated full bathrooms. The finished third floor features two additional bedrooms, a bonus room, and another completely updated full bath. The full lower level includes several additional rooms including a den with a unique stone fireplace and a walk-out to the back yard. Enjoy the serene backyard from the covered porch or the fantastic stone patio, perfect for entertaining. Do not wait on this one - this truly remarkable property is a rare gem.
Last Agent to Sell the Property
Keller Williams Greater Metropolitan Brokerage Email: (216) 839-5500 klrw297@kw.com License #237938 Listed on: 09/07/2023

Home Details
Home Type
- Single Family
Est. Annual Taxes
- $12,606
Year Built
- Built in 1927
Lot Details
- 2.3 Acre Lot
Parking
- 2 Car Attached Garage
- Running Water Available in Garage
- Garage Door Opener
Home Design
- Colonial Architecture
- Brick Exterior Construction
- Fiberglass Roof
- Asphalt Roof
Interior Spaces
- 5,490 Sq Ft Home
- 2-Story Property
- 2 Fireplaces
- Partially Finished Basement
Kitchen
- Range
- Microwave
- Dishwasher
- Disposal
Bedrooms and Bathrooms
- 6 Bedrooms
- 5.5 Bathrooms
Outdoor Features
- Patio
- Porch
Utilities
- Forced Air Heating and Cooling System
- Radiator
- Heating System Uses Gas
Community Details
- No Home Owners Association
- Copley Subdivision
Listing and Financial Details
- Assessor Parcel Number 6750135
Ownership History
Purchase Details
Home Financials for this Owner
Home Financials are based on the most recent Mortgage that was taken out on this home.Purchase Details
Home Financials for this Owner
Home Financials are based on the most recent Mortgage that was taken out on this home.Purchase Details
Home Financials for this Owner
Home Financials are based on the most recent Mortgage that was taken out on this home.Purchase Details
Purchase Details
Home Financials for this Owner
Home Financials are based on the most recent Mortgage that was taken out on this home.Similar Homes in Akron, OH
Home Values in the Area
Average Home Value in this Area
Purchase History
| Date | Buyer | Sale Price | Title Company |
|---|---|---|---|
| Smucker Darren | $935,000 | None Listed On Document | |
| Villanueva John | $755,000 | None Available | |
| Bosnik Doug | -- | Trident Title Agency Llc | |
| Bosnik Kyra K | -- | -- | |
| Bosnik Douglas A | $517,500 | Midland Commerce Group |
Mortgage History
| Date | Status | Borrower | Loan Amount |
|---|---|---|---|
| Open | Smucker Darren | $701,200 | |
| Previous Owner | Villanueva John | $100,000 | |
| Previous Owner | Villanueva John | $400,000 | |
| Previous Owner | Bosnik Doug | $417,000 | |
| Previous Owner | Bosnik Kyra K | $415,500 | |
| Previous Owner | Bosnik Douglas A | $170,000 | |
| Previous Owner | Bosnik Douglas A | $170,000 | |
| Closed | Bosnik Douglas A | $250,000 |
Property History
| Date | Event | Price | Change | Sq Ft Price |
|---|---|---|---|---|
| 03/06/2024 03/06/24 | Sold | $935,000 | +3.9% | $170 / Sq Ft |
| 02/12/2024 02/12/24 | Pending | -- | -- | -- |
| 01/08/2024 01/08/24 | Price Changed | $899,900 | -5.3% | $164 / Sq Ft |
| 10/27/2023 10/27/23 | Price Changed | $950,000 | -2.6% | $173 / Sq Ft |
| 09/19/2023 09/19/23 | Price Changed | $975,000 | -2.0% | $178 / Sq Ft |
| 09/07/2023 09/07/23 | For Sale | $995,000 | +31.8% | $181 / Sq Ft |
| 07/16/2021 07/16/21 | Sold | $755,000 | +0.8% | $130 / Sq Ft |
| 06/04/2021 06/04/21 | Pending | -- | -- | -- |
| 04/06/2021 04/06/21 | For Sale | $749,000 | 0.0% | $129 / Sq Ft |
| 03/29/2021 03/29/21 | Pending | -- | -- | -- |
| 03/15/2021 03/15/21 | For Sale | $749,000 | -- | $129 / Sq Ft |
Tax History Compared to Growth
Tax History
| Year | Tax Paid | Tax Assessment Tax Assessment Total Assessment is a certain percentage of the fair market value that is determined by local assessors to be the total taxable value of land and additions on the property. | Land | Improvement |
|---|---|---|---|---|
| 2025 | $12,093 | $235,295 | $39,008 | $196,287 |
| 2024 | $12,093 | $235,295 | $39,008 | $196,287 |
| 2023 | $12,093 | $235,295 | $39,008 | $196,287 |
| 2022 | $12,606 | $192,865 | $31,973 | $160,892 |
| 2021 | $11,421 | $174,458 | $31,973 | $142,485 |
| 2020 | $11,323 | $174,460 | $31,970 | $142,490 |
| 2019 | $11,344 | $158,670 | $50,720 | $107,950 |
| 2018 | $11,188 | $158,670 | $50,720 | $107,950 |
| 2017 | $11,291 | $158,670 | $50,720 | $107,950 |
| 2016 | $11,380 | $158,670 | $50,720 | $107,950 |
| 2015 | $11,291 | $158,670 | $50,720 | $107,950 |
| 2014 | $11,197 | $158,670 | $50,720 | $107,950 |
| 2013 | $11,781 | $170,640 | $50,720 | $119,920 |
Agents Affiliated with this Home
-
Terry Young

Seller's Agent in 2024
Terry Young
Keller Williams Greater Metropolitan
(216) 378-9618
3 in this area
1,354 Total Sales
-
Laura Duryea

Buyer's Agent in 2024
Laura Duryea
Berkshire Hathaway HomeServices Stouffer Realty
(330) 606-7131
20 in this area
148 Total Sales
-
Maribeth Edminister

Seller's Agent in 2021
Maribeth Edminister
Howard Hanna
(330) 608-4430
2 in this area
32 Total Sales
-
The Young Team

Buyer's Agent in 2021
The Young Team
Keller Williams Greater Metropolitan
(216) 378-9618
3 in this area
853 Total Sales
Map
Source: MLS Now
MLS Number: 4488122
APN: 67-50135
- 2174 Ayers Ave
- 230 Lownsdale Ave
- 173 Hampshire Rd
- 85 Goodhue Dr
- 132 Sand Run Rd
- 149 Sand Run Rd
- 2319 Chatham Rd
- 56 Southwood Rd
- 696 Inverness Rd
- 1955 Stabler Rd
- 1945 Stabler Rd
- 1825 Tanglewood Dr
- 2443 Ridgewood Rd
- 260 Sand Run Rd
- 2365 Covington Rd Unit 323
- 2015 Burlington Rd
- 2471 Brice Rd
- 1924 Auten Dr
- 1885 Ganyard Rd
- 287 Overwood Rd
- 2056 Ridgewood Rd
- 2040 Ridgewood Rd
- 1964 Stockbridge Rd
- 1954 Stockbridge Rd
- 2080 Ridgewood Rd
- 2067 Ridgewood Rd
- 1972 Stockbridge Rd
- 104 Lownsdale Ave
- 2110 Ridgewood Rd
- 2051 Ridgewood Rd
- 122 Lownsdale Ave
- 1940 Stockbridge Rd
- 2083 Ridgewood Rd
- 130 Lownsdale Ave
- 2120 Ridgewood Rd
- 1984 Stockbridge Rd
- 2019 Ridgewood Rd
- 144 Lownsdale Ave
- 2137 Teeple Dr
- 1920 Stockbridge Rd
