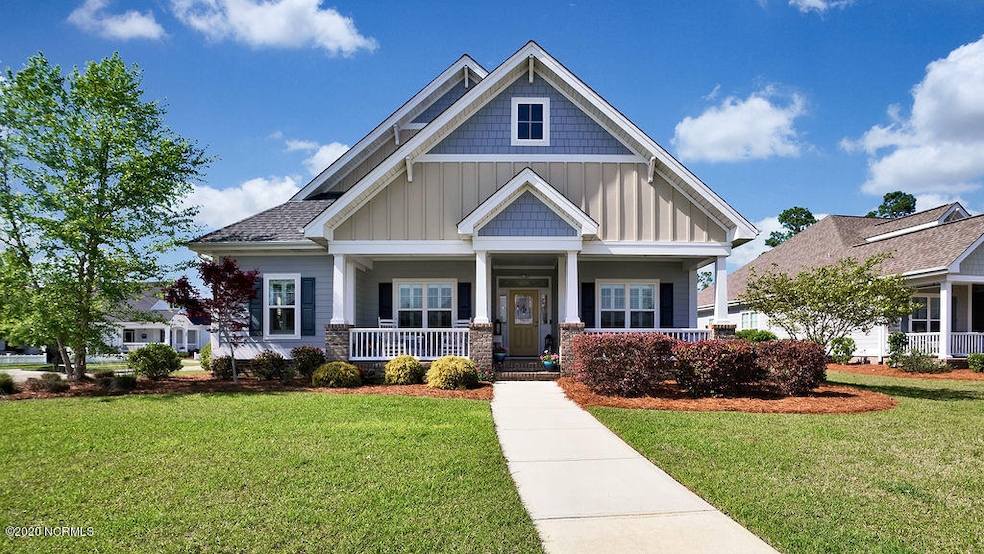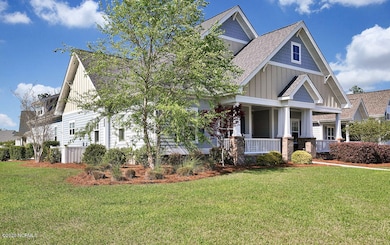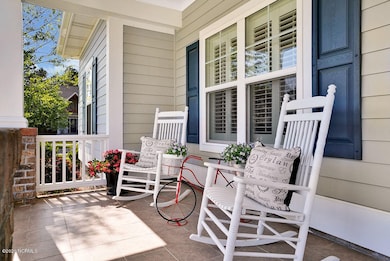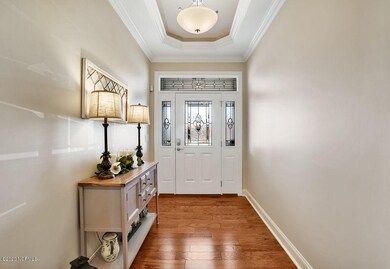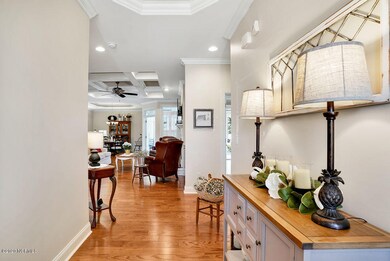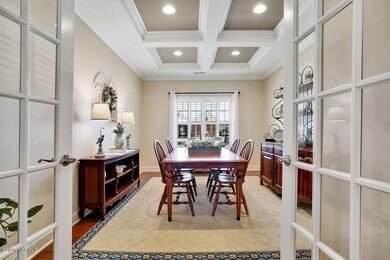
2056 Simmerman Way Leland, NC 28451
Highlights
- Golf Course Community
- Indoor Pool
- Wood Flooring
- Fitness Center
- Clubhouse
- Sun or Florida Room
About This Home
As of June 2020Beautifully maintained 3BR/3BA home built by Trusst Builders is located on a nice sized corner lot in the popular Shelmore neighborhood of Brunswick Forest. This true southern charmer has an inviting covered front porch leading into the foyer of this open concept Still Bluff II floor plan. Great room features a gas fireplace with custom built-ins, a coffered ceiling and access to the four-season sunroom. Enter the amazing sunroom with glass windows, a mini split HVAC system, tile floor & skylights. The light-filled sunroom also includes a glass sliding door leading to the master suite! Gourmet kitchen offers all the bells and whistles with custom cabinetry, granite counters, tile backsplash, huge counter height island with room for seating, walk-in pantry & upgraded KitchenAid stainless steel appliances including a French door refrigerator. The formal dining room has glass French doors and can also be utilized as a home office or den. There is also a breakfast nook that features an illuminated trey ceiling and large windows overlooking the sunroom. Spacious master suite includes a lavish bath with a double sink granite top vanity, a walk-in tiled shower with rimless glass door, enclosed water closet & a huge walk-in closet. There is a pocket door to the 2nd bedroom & 2nd bath to close off for guests to have complete privacy. The bonus room would make a great 3rd bedroom with its own private bath. Also includes a spacious laundry room with plenty of cabinetry and a side entry 2-car garage with separate storage room. Extras include stunning hardwood floors throughout downstairs (tile in baths & laundry), coffered & illuminated trey ceilings, alarm system, attic storage, plantation shutters throughout, sound system speakers plus natural gas used for fireplace and water heater. Full landscaping maintenance is included in the HOA dues.
Last Agent to Sell the Property
Jeff Domin
Coldwell Banker Sea Coast Advantage-Midtown Listed on: 04/16/2020

Last Buyer's Agent
Columbus Creekmore
Carolina Plantations RE-Leland
Home Details
Home Type
- Single Family
Est. Annual Taxes
- $3,339
Year Built
- Built in 2015
Lot Details
- 9,628 Sq Ft Lot
- Lot Dimensions are 89 x 125 x 63 x 112
- Corner Lot
- Irrigation
- Property is zoned LE-PUD
HOA Fees
- $272 Monthly HOA Fees
Home Design
- Raised Foundation
- Slab Foundation
- Wood Frame Construction
- Shingle Roof
- Stick Built Home
Interior Spaces
- 2,602 Sq Ft Home
- 1-Story Property
- Tray Ceiling
- Ceiling height of 9 feet or more
- Ceiling Fan
- Skylights
- Gas Log Fireplace
- Thermal Windows
- Blinds
- Entrance Foyer
- Living Room
- Formal Dining Room
- Sun or Florida Room
- Laundry Room
Kitchen
- Breakfast Area or Nook
- <<convectionOvenToken>>
- Electric Cooktop
- Stove
- <<cooktopDownDraftToken>>
- <<builtInMicrowave>>
- Dishwasher
- Disposal
Flooring
- Wood
- Carpet
- Tile
Bedrooms and Bathrooms
- 3 Bedrooms
- Walk-In Closet
- 3 Full Bathrooms
- Walk-in Shower
Attic
- Attic Floors
- Pull Down Stairs to Attic
Home Security
- Home Security System
- Fire and Smoke Detector
Parking
- 2 Car Attached Garage
- Driveway
Outdoor Features
- Indoor Pool
- Enclosed patio or porch
Utilities
- Forced Air Heating and Cooling System
- Heat Pump System
- Natural Gas Connected
- Natural Gas Water Heater
Listing and Financial Details
- Assessor Parcel Number 058ma084
Community Details
Overview
- Brunswick Forest Subdivision
- Maintained Community
Amenities
- Community Garden
- Picnic Area
- Restaurant
- Clubhouse
Recreation
- Golf Course Community
- Tennis Courts
- Community Basketball Court
- Community Playground
- Fitness Center
- Community Pool
- Trails
Security
- Security Service
- Resident Manager or Management On Site
Ownership History
Purchase Details
Purchase Details
Home Financials for this Owner
Home Financials are based on the most recent Mortgage that was taken out on this home.Purchase Details
Home Financials for this Owner
Home Financials are based on the most recent Mortgage that was taken out on this home.Purchase Details
Purchase Details
Home Financials for this Owner
Home Financials are based on the most recent Mortgage that was taken out on this home.Similar Homes in the area
Home Values in the Area
Average Home Value in this Area
Purchase History
| Date | Type | Sale Price | Title Company |
|---|---|---|---|
| Interfamily Deed Transfer | -- | None Available | |
| Warranty Deed | $425,000 | None Available | |
| Warranty Deed | $384,500 | None Available | |
| Warranty Deed | $74,500 | None Available | |
| Warranty Deed | $70,000 | None Available |
Mortgage History
| Date | Status | Loan Amount | Loan Type |
|---|---|---|---|
| Open | $255,000 | New Conventional | |
| Previous Owner | $389,700 | VA | |
| Previous Owner | $35,000 | Stand Alone Second | |
| Previous Owner | $307,600 | New Conventional | |
| Previous Owner | $255,000 | Purchase Money Mortgage |
Property History
| Date | Event | Price | Change | Sq Ft Price |
|---|---|---|---|---|
| 07/10/2025 07/10/25 | Pending | -- | -- | -- |
| 05/16/2025 05/16/25 | For Sale | $569,500 | -1.6% | $217 / Sq Ft |
| 04/26/2025 04/26/25 | Price Changed | $579,000 | -3.2% | $226 / Sq Ft |
| 04/07/2025 04/07/25 | Price Changed | $598,000 | -2.8% | $233 / Sq Ft |
| 03/21/2025 03/21/25 | For Sale | $615,000 | +44.7% | $240 / Sq Ft |
| 06/16/2020 06/16/20 | Sold | $425,000 | 0.0% | $163 / Sq Ft |
| 05/13/2020 05/13/20 | Pending | -- | -- | -- |
| 04/16/2020 04/16/20 | For Sale | $425,000 | +10.5% | $163 / Sq Ft |
| 07/27/2015 07/27/15 | Sold | $384,500 | 0.0% | $168 / Sq Ft |
| 06/19/2015 06/19/15 | Pending | -- | -- | -- |
| 01/09/2015 01/09/15 | For Sale | $384,500 | -- | $168 / Sq Ft |
Tax History Compared to Growth
Tax History
| Year | Tax Paid | Tax Assessment Tax Assessment Total Assessment is a certain percentage of the fair market value that is determined by local assessors to be the total taxable value of land and additions on the property. | Land | Improvement |
|---|---|---|---|---|
| 2024 | $3,339 | $480,250 | $80,000 | $400,250 |
| 2023 | $3,107 | $480,250 | $80,000 | $400,250 |
| 2022 | $3,107 | $377,770 | $75,000 | $302,770 |
| 2021 | $3,107 | $377,770 | $75,000 | $302,770 |
| 2020 | $2,956 | $377,770 | $75,000 | $302,770 |
| 2019 | $2,613 | $76,040 | $75,000 | $1,040 |
| 2018 | $2,612 | $81,190 | $80,000 | $1,190 |
| 2017 | $2,529 | $81,190 | $80,000 | $1,190 |
| 2016 | $2,392 | $81,190 | $80,000 | $1,190 |
| 2015 | $1,651 | $228,000 | $80,000 | $148,000 |
| 2014 | $456 | $75,000 | $75,000 | $0 |
Agents Affiliated with this Home
-
Michael Braddock

Seller's Agent in 2025
Michael Braddock
The Braddock Group, LLC
(910) 520-7031
54 in this area
89 Total Sales
-
James Diaz

Seller's Agent in 2025
James Diaz
Coldwell Banker Sea Coast Advantage-Leland
(910) 524-2562
301 in this area
505 Total Sales
-
Christa Preville

Buyer's Agent in 2025
Christa Preville
BlueCoast Realty Corporation
(910) 297-2623
7 in this area
50 Total Sales
-
J
Seller's Agent in 2020
Jeff Domin
Coldwell Banker Sea Coast Advantage-Midtown
-
C
Buyer's Agent in 2020
Columbus Creekmore
Carolina Plantations RE-Leland
-
Jerry Helms

Seller's Agent in 2015
Jerry Helms
Brunswick Forest Realty, LLC
(910) 371-2434
914 in this area
1,025 Total Sales
Map
Source: Hive MLS
MLS Number: 100213581
APN: 058MA084
- 2089 Simmerman Way
- 2021 Simmerman Way
- 2329 Jasper Forest Trail
- 2041 Shelmore Way
- 1016 Sandy Grove Place Unit Lot 53
- 1310 Still Bluff Ln
- 5225 National Garden Trail
- 1096 Sandy Grove Place
- 1112 Sandy Grove Place
- 7349 Oakland Country Ct
- 1413 W Gantry Ct
- 6020 Shore Park Dr
- 1715 S Stillwood Dr
- 8421 Paramount Point
- 8413 Paramount Point
- 8409 Paramount Point
- 8385 Paramount Point
- 2238 Jasper Forest Trail
- 2207 Jasper Forest Trail
- 2111 Shelmore Way
