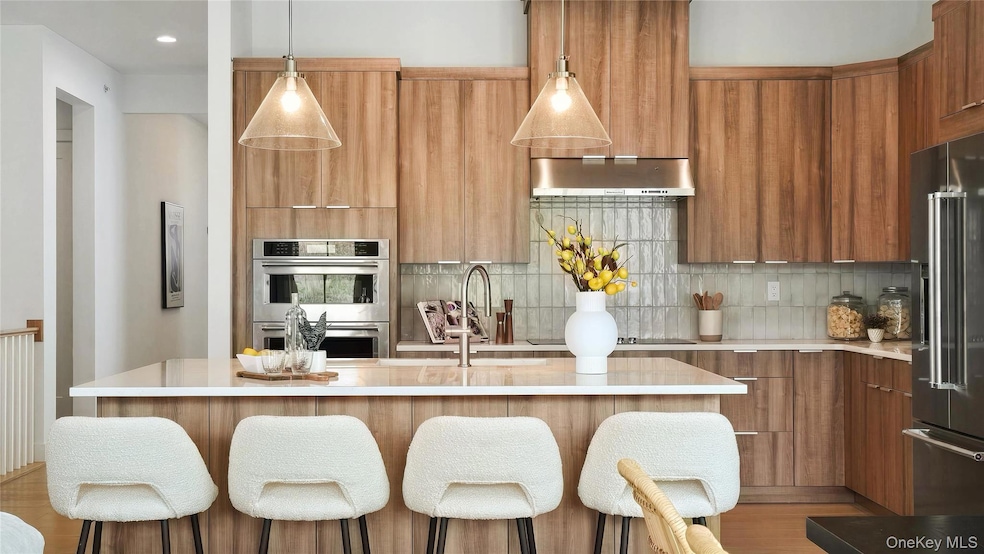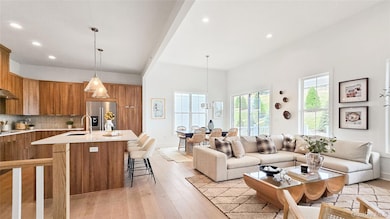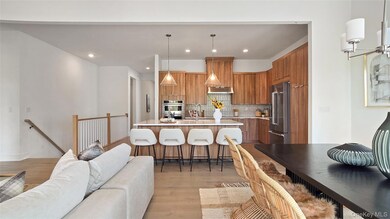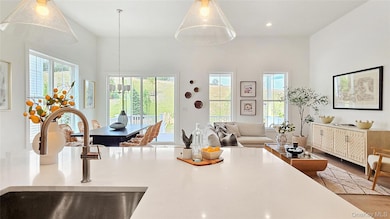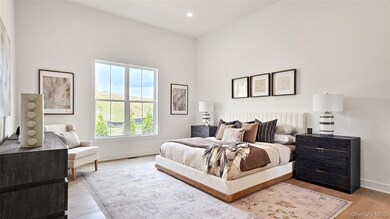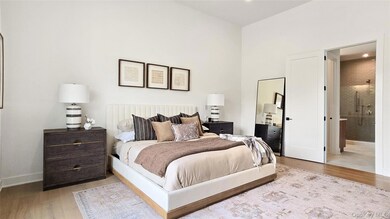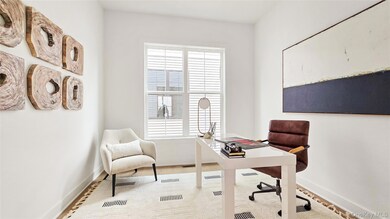2056 Summit Loop Unit 63 Carmel, NY 10512
Estimated payment $6,461/month
Highlights
- Fitness Center
- Active Adult
- Clubhouse
- In Ground Pool
- Open Floorplan
- Main Floor Primary Bedroom
About This Home
Overlooking the great room and accompanied by a casual dining area, the gorgeous kitchen is the perfect environment for entertaining guests with wraparound counter space and a sprawling central island. The open-concept great room is the perfect atmosphere for entertaining, with connectivity to the dining area and expansive views of the outdoor living space. The spacious primary bedroom suite offers a luxurious bath and impressive closet space. Experience the luxury you've always wanted by scheduling a tour today. This home allows you to work from home in the private first-floor office, for accurate. Experience a vibrant blend of functionality and comfort in the Jaffrey home design. An elegant tray ceiling adorns a welcoming foyer that flows past a versatile flex room into a charming casual dining area and spacious great room. Equipped for everyday meals and holiday feasts, the kitchen offers a roomy island with breakfast bar, wraparound counter and cabinet space, and a pantry. The alluring primary bedroom is complete with a large walk-in closet and a tranquil bath featuring a luxe shower with seat, a dual-sink vanity, linen storage, and a private water closet. A lovely secondary bedroom at the front of the home is situated near a full hall bath. This wonderful home is rounded out by an everyday entry, dedicated laundry space, and extra storage throughout. This home is to be built with a Spring 2026 Occupancy. Ask about our National Sale Event, which offers $15,000 towards Toll Brothers Mortgage Closing Costs!
Listing Agent
Toll Brothers Real Estate Inc. Brokerage Phone: 203-228-3367 License #10311210448 Listed on: 11/13/2025
Property Details
Home Type
- Condominium
Est. Annual Taxes
- $13,600
Year Built
- Built in 2025
Lot Details
- Landscaped
HOA Fees
- $400 Monthly HOA Fees
Parking
- 2 Car Attached Garage
- Driveway
Home Design
- Advanced Framing
- Vinyl Siding
Interior Spaces
- 1,948 Sq Ft Home
- Open Floorplan
- High Ceiling
- Electric Fireplace
- Entrance Foyer
- Family Room
- Washer and Dryer Hookup
Kitchen
- Electric Range
- Microwave
- Dishwasher
- Stainless Steel Appliances
- Kitchen Island
Bedrooms and Bathrooms
- 2 Bedrooms
- Primary Bedroom on Main
- Walk-In Closet
- 2 Full Bathrooms
- Double Vanity
Unfinished Basement
- Walk-Out Basement
- Basement Fills Entire Space Under The House
Pool
Schools
- John F. Kennedy Elementary School
- Henry H Wells Middle School
- Brewster High School
Utilities
- Forced Air Heating and Cooling System
- Heat Pump System
- Underground Utilities
- Cable TV Available
Community Details
Overview
- Active Adult
- Association fees include common area maintenance, exterior maintenance, grounds care, pool service, trash
- Jaffrey Modern Farmhouse
- Maintained Community
Amenities
- Clubhouse
Recreation
- Tennis Courts
- Fitness Center
- Community Pool
- Snow Removal
Map
Home Values in the Area
Average Home Value in this Area
Property History
| Date | Event | Price | List to Sale | Price per Sq Ft |
|---|---|---|---|---|
| 01/29/2026 01/29/26 | Pending | -- | -- | -- |
| 01/09/2026 01/09/26 | Price Changed | $949,000 | -2.1% | $487 / Sq Ft |
| 11/13/2025 11/13/25 | For Sale | $969,000 | -- | $497 / Sq Ft |
Source: OneKey® MLS
MLS Number: 935543
- 4071 Fairways Dr Unit 136
- 4067 Fairways Dr Unit 134
- 4079 Fairways Dr Unit 140
- 4073 Fairways Dr Unit 137
- 2069 Summit Loop Unit 98
- 4081 Fairways Dr Unit 141
- 2060 Summit Loop
- 2088 Summit Loop Unit 79
- 2071 Summit Loop Unit 99
- 2064 Summit Loop Unit 67
- 2069 Summit Loop
- 2060 Summit Loop Unit 65
- 4069 Fairways Dr Unit 135
- 2054 Route 6 Unit Homesite 22
- Winwood Plan at Overlook by Toll Brothers - Regency Villas Collection
- Jaffrey Plan at Overlook by Toll Brothers - Regency Villas Collection
- Alstead Plan at Overlook by Toll Brothers - Regency Villas Collection
- Mystic Plan at Overlook by Toll Brothers - Regency Villas Collection
- 3014 Eastview Ln Unit 110
- 3016 Eastview Ln Unit 111
Ask me questions while you tour the home.
