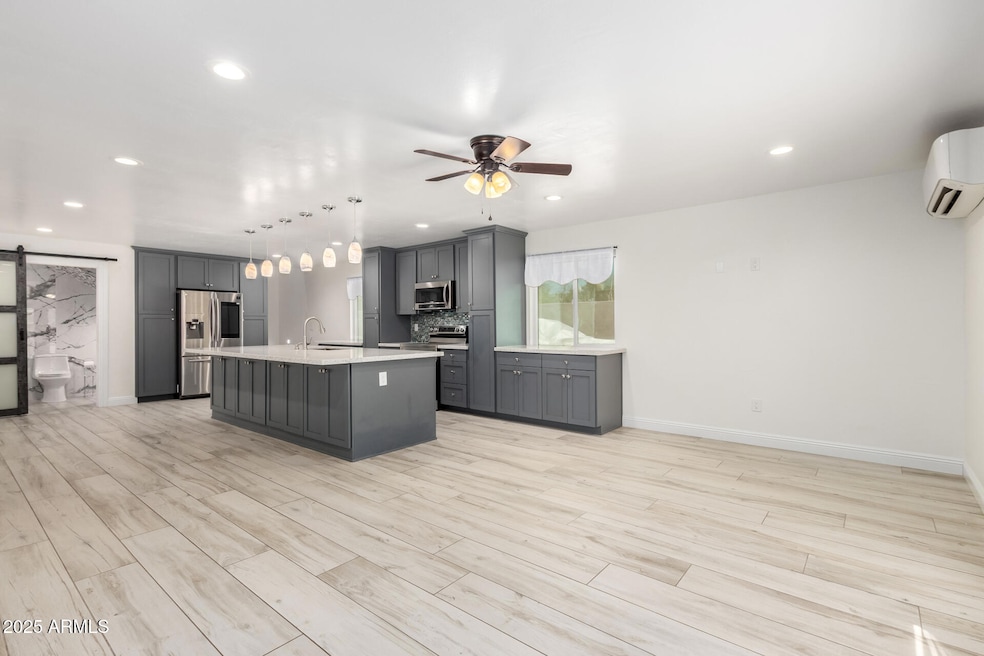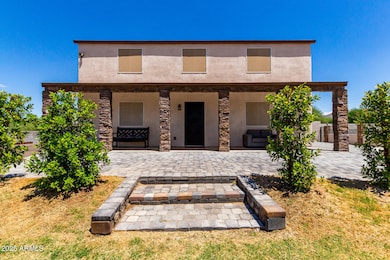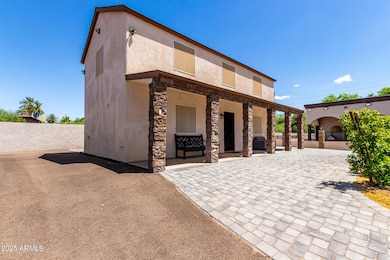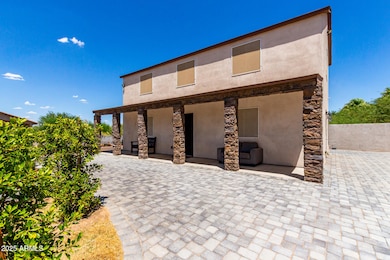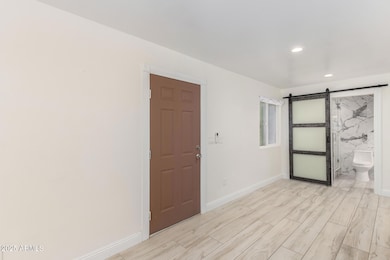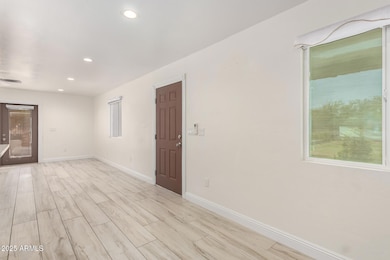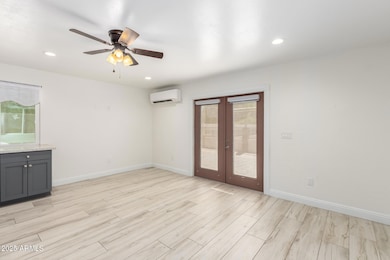2056 W Dobbins Rd Phoenix, AZ 85041
South Mountain NeighborhoodHighlights
- Horses Allowed On Property
- 1.03 Acre Lot
- Vaulted Ceiling
- Phoenix Coding Academy Rated A
- Contemporary Architecture
- Granite Countertops
About This Home
WOW Utilities Included!!! Charming 2-level casita is now up for rent! A lovely, covered front patio with pavers invites you to discover the bright interior, where you'll find a great room full of sunlight, perfect for entertaining and comfortable everyday living, featuring tile flooring and stylish neutral tones. Prepare delicious meals in the pristine kitchen, showcasing pendant lamps, shaker cabinetry with crown molding, mosaic backsplash, granite countertops, stainless steel appliances, and an island with a breakfast bar. The bathroom is downstairs, complete with a fully tiled enclosed shower. The spacious bedroom has vaulted ceilings, and covers the entire second floor. Enjoy your morning coffee and peaceful evenings under the covered patio. Come see it before it's too late!
Home Details
Home Type
- Single Family
Est. Annual Taxes
- $5,979
Year Built
- Built in 1998
Lot Details
- 1.03 Acre Lot
- Wrought Iron Fence
- Block Wall Fence
- Grass Covered Lot
Home Design
- Contemporary Architecture
- Wood Frame Construction
- Built-Up Roof
- Stone Exterior Construction
- Stucco
Interior Spaces
- 1,800 Sq Ft Home
- 2-Story Property
- Vaulted Ceiling
- Ceiling Fan
Kitchen
- Eat-In Kitchen
- Breakfast Bar
- Built-In Microwave
- Kitchen Island
- Granite Countertops
Flooring
- Laminate
- Tile
Bedrooms and Bathrooms
- 1 Bedroom
- 1 Bathroom
- Easy To Use Faucet Levers
Laundry
- 220 Volts In Laundry
- Washer Hookup
Schools
- Southwest Elementary School
- Cesar Chavez High School
Utilities
- Cooling Available
- Heating Available
- High Speed Internet
- Cable TV Available
Additional Features
- Covered Patio or Porch
- Horses Allowed On Property
Community Details
- No Home Owners Association
- Built by Custom
- Long Legal Subdivision
Listing and Financial Details
- Property Available on 8/5/25
- Rent includes internet, electricity, gas, water, sewer, garbage collection
- 12-Month Minimum Lease Term
- Tax Lot F2
- Assessor Parcel Number 300-17-010-K
Map
Source: Arizona Regional Multiple Listing Service (ARMLS)
MLS Number: 6901621
APN: 300-17-010K
- 9222 S 19th Ave Unit A
- 2121 W Dobbins Rd
- 2211 W Dobbins Rd Unit A
- 9780 S 19th Ave Unit A
- 200X W Olney Dr Unit A
- 2213 W Dobbins Rd Unit A
- 8513 S 22nd Dr
- 2228 W Caldwell St
- 224Z W Olney Dr Unit A
- 1657 W Monte Way
- 1819 W Magdalena Ln
- 2416 W Hayduk Rd
- 2218 W Magdalena Ln Unit 2
- 1634 W Monte Way
- 1640 W Olney Ave Unit 6
- 2313 W Mineral Rd
- 2411 W Corral Rd
- Miraval Plan at Prada
- Phoenician Plan at Prada
- Tapatio Plan at Prada
- 2058 W Dobbins Rd
- 9210 S 19th Ave
- 1660 W Paseo Way
- 1651 W Piedmont Rd
- 1535 W Corral Rd
- 7710 S 22nd Ave Unit 2
- 7715 S 25th Ave
- 8812 S 10th Dr
- 1827 W Pollack St
- 7276 S 22nd Ln
- 1829 W Minton St
- 1822 W Minton St
- 7408 S 26th Ln
- 7005 S 21st Dr
- 7120 S 24th Ln
- 1848 W Carson Rd
- 2330 W Maldonado Rd
- 6815 S 19th Ln
- 2715 W Cheyenne Dr
- 6639 S 17th Ave
