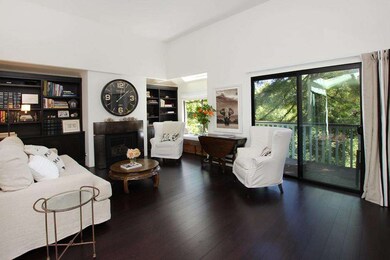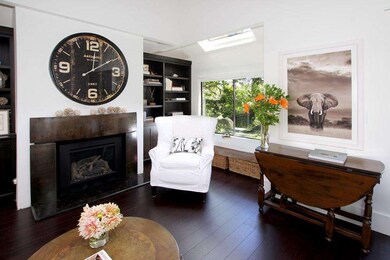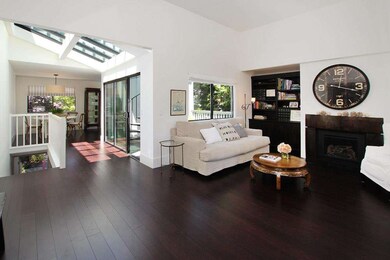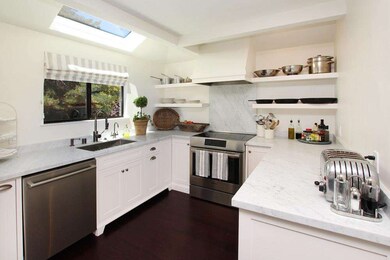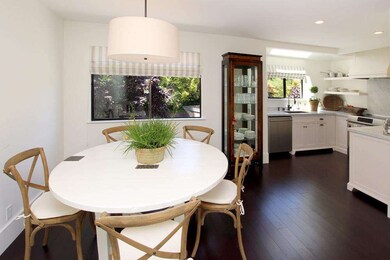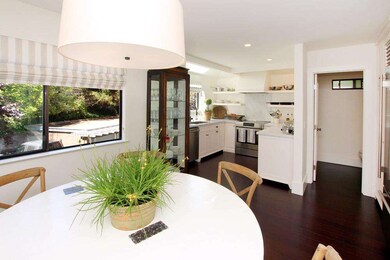
2056 Wharf Rd Unit D12 Capitola, CA 95010
Estimated Value: $890,147 - $930,000
Highlights
- Canyon View
- Marble Bathroom Countertops
- 2 Car Detached Garage
- Mission Hill Middle School Rated A-
- Balcony
- 5-minute walk to Peery Park
About This Home
As of October 2016There is a sophisticated simplicity to this beautifully remodeled 2BR/2.5BA unit. Elegant, easy feel, like a European penthouse or Manhattan loft. The sellers took in to account every detail. Newly plastered walls, all new doors and custom Schmidt cabinets. Restoration Hardware and Ralph Lauren lighting, Plumbed Elegance fixtures. Carrera marble in kitchen and baths, dark bamboo floors. High end Sub Zero, Electrolux, and Bosch appliances. Custom linen drapes and blinds. The location is private toward the end of the complex, with lovely riparian corridor and forest views. Sunny roof top deck is perfect for outdoor dining and entertaining. Newly poured concrete lower deck. The finished space under unit provides lots of extra storage. Not to mention a 2 car garage! Walking distance to Capitola Village, Shadowbrook, Nob Hill, and even Soquel Village. This is a great place to call home!
Last Listed By
Bryan Mackenzie
Coldwell Banker Realty License #01176088 Listed on: 07/15/2016

Property Details
Home Type
- Condominium
Est. Annual Taxes
- $8,914
Year Built
- Built in 1983
Lot Details
- 653
Parking
- 2 Car Detached Garage
- Guest Parking
Property Views
- Canyon
- Forest
- Garden
- Park or Greenbelt
Home Design
- Composition Roof
- Concrete Perimeter Foundation
Interior Spaces
- 1,311 Sq Ft Home
- Skylights in Kitchen
- Gas Fireplace
- Dining Room
- Sustainable Flooring
- Washer and Dryer
Kitchen
- Electric Oven
- Ice Maker
- Dishwasher
- Disposal
Bedrooms and Bathrooms
- 2 Bedrooms
- Remodeled Bathroom
- Marble Bathroom Countertops
- Low Flow Toliet
- Bathtub with Shower
- Low Flow Shower
Additional Features
- Balcony
- Forced Air Heating System
Community Details
- Property has a Home Owners Association
- Association fees include decks, exterior painting, garbage, insurance - liability, landscaping / gardening, maintenance - exterior, maintenance - road, management fee, reserves, roof
- Riverview Of Capitola/Anderson & Co. Association
Listing and Financial Details
- Assessor Parcel Number 035-281-12-000
Ownership History
Purchase Details
Home Financials for this Owner
Home Financials are based on the most recent Mortgage that was taken out on this home.Purchase Details
Purchase Details
Purchase Details
Home Financials for this Owner
Home Financials are based on the most recent Mortgage that was taken out on this home.Purchase Details
Home Financials for this Owner
Home Financials are based on the most recent Mortgage that was taken out on this home.Purchase Details
Home Financials for this Owner
Home Financials are based on the most recent Mortgage that was taken out on this home.Purchase Details
Home Financials for this Owner
Home Financials are based on the most recent Mortgage that was taken out on this home.Purchase Details
Home Financials for this Owner
Home Financials are based on the most recent Mortgage that was taken out on this home.Similar Homes in the area
Home Values in the Area
Average Home Value in this Area
Purchase History
| Date | Buyer | Sale Price | Title Company |
|---|---|---|---|
| Siress Paula | $649,000 | Old Republic Title Company | |
| Kane Mark E | $293,000 | None Available | |
| Clifford Albert K | -- | None Available | |
| 1540 Lombard Street Llc | $450,000 | Stewart Title Of Ca Inc | |
| Rutkowsky Susan A | $489,000 | -- | |
| Vernier Carole A | -- | -- | |
| Vernier Carole A | $395,000 | Old Republic Title Company | |
| Butler Howard J | $225,500 | Old Republic Title Company |
Mortgage History
| Date | Status | Borrower | Loan Amount |
|---|---|---|---|
| Open | Siress Paula | $60,000 | |
| Open | Siress Paula | $584,100 | |
| Previous Owner | 1540 Lombard Street Llc | $315,000 | |
| Previous Owner | Rutkowsky Susan A | $76,500 | |
| Previous Owner | Rutkowsky Susan A | $450,000 | |
| Previous Owner | Rutkowsky Susan A | $361,800 | |
| Previous Owner | Vernier Carole A | $276,500 | |
| Previous Owner | Butler Howard J | $169,125 | |
| Closed | Rutkowsky Susan A | $75,000 |
Property History
| Date | Event | Price | Change | Sq Ft Price |
|---|---|---|---|---|
| 10/25/2016 10/25/16 | Sold | $649,000 | 0.0% | $495 / Sq Ft |
| 07/28/2016 07/28/16 | Pending | -- | -- | -- |
| 07/15/2016 07/15/16 | For Sale | $649,000 | +44.2% | $495 / Sq Ft |
| 10/23/2014 10/23/14 | Sold | $450,000 | 0.0% | $360 / Sq Ft |
| 09/03/2014 09/03/14 | Pending | -- | -- | -- |
| 08/31/2014 08/31/14 | Price Changed | $450,000 | 0.0% | $360 / Sq Ft |
| 08/31/2014 08/31/14 | For Sale | $450,000 | -1.1% | $360 / Sq Ft |
| 07/25/2014 07/25/14 | Pending | -- | -- | -- |
| 07/05/2014 07/05/14 | Price Changed | $455,000 | 0.0% | $364 / Sq Ft |
| 07/05/2014 07/05/14 | For Sale | $455,000 | +14.0% | $364 / Sq Ft |
| 06/18/2014 06/18/14 | Pending | -- | -- | -- |
| 06/13/2014 06/13/14 | For Sale | $399,000 | -- | $319 / Sq Ft |
Tax History Compared to Growth
Tax History
| Year | Tax Paid | Tax Assessment Tax Assessment Total Assessment is a certain percentage of the fair market value that is determined by local assessors to be the total taxable value of land and additions on the property. | Land | Improvement |
|---|---|---|---|---|
| 2023 | $8,914 | $723,972 | $506,780 | $217,192 |
| 2022 | $8,808 | $709,776 | $496,843 | $212,933 |
| 2021 | $8,599 | $695,859 | $487,101 | $208,758 |
| 2020 | $8,504 | $688,724 | $482,107 | $206,617 |
| 2019 | $8,305 | $675,220 | $472,654 | $202,566 |
| 2018 | $8,167 | $661,980 | $463,386 | $198,594 |
| 2017 | $8,053 | $649,000 | $454,300 | $194,700 |
| 2016 | $5,678 | $456,863 | $274,117 | $182,746 |
| 2015 | $5,491 | $450,000 | $270,000 | $180,000 |
| 2014 | $5,226 | $426,608 | $255,964 | $170,644 |
Agents Affiliated with this Home
-

Seller's Agent in 2016
Bryan Mackenzie
Coldwell Banker Realty
(831) 535-8101
26 Total Sales
-
Dora Kouretas
D
Buyer's Agent in 2016
Dora Kouretas
BHHS Drysdale
(408) 754-9500
17 Total Sales
-

Seller's Agent in 2014
Brandi S. Jones
David Lyng Real Estate
(831) 588-5145
68 Total Sales
Map
Source: MLSListings
MLS Number: ML81595529
APN: 035-281-12-000
- 2155 Wharf Rd Unit 12
- 710 Riverview Dr
- 4214 Gull Cove Way
- 4445 Esta Ln
- 717 Bay Ave
- 4239 Sea Pines Ct
- 720 Gilroy Dr
- 1925 46th Ave Unit 60
- 1925 46th Ave Unit 68
- 1925 46th Ave Unit 29
- 1965 42nd Ave
- 901 Capitola Ave
- 5058 Wilder Dr
- 4230 Grace St
- 4300 Soquel Dr Unit 236
- 4057 Cory St
- 1760 48th Ave
- 4045 Cory St Unit A
- 4705 Crystal St
- 1599 Lincoln Ave
- 2056 Wharf Rd Unit D12
- 2054 Wharf Rd
- 2052 Wharf Rd Unit D14
- 2060 Wharf Rd
- 2050 Wharf Rd Unit D15
- 2062 Wharf Rd Unit Capitola
- 2062 Wharf Rd
- 2064 Wharf Rd Unit C9
- 2066 Wharf Rd Unit C8
- 2070 Wharf Rd Unit B7
- 2072 Wharf Rd Unit B6
- 2074 Wharf Rd Unit B5
- 2076 Wharf Rd Unit B4
- 4741 Woolsey Cir
- 4701 Woolsey Cir
- 2205 Wharf Rd
- 2080 Wharf Rd Unit 2080
- 2080 Wharf Rd
- 4709 Woolsey Cir
- 2225 Wharf Rd

