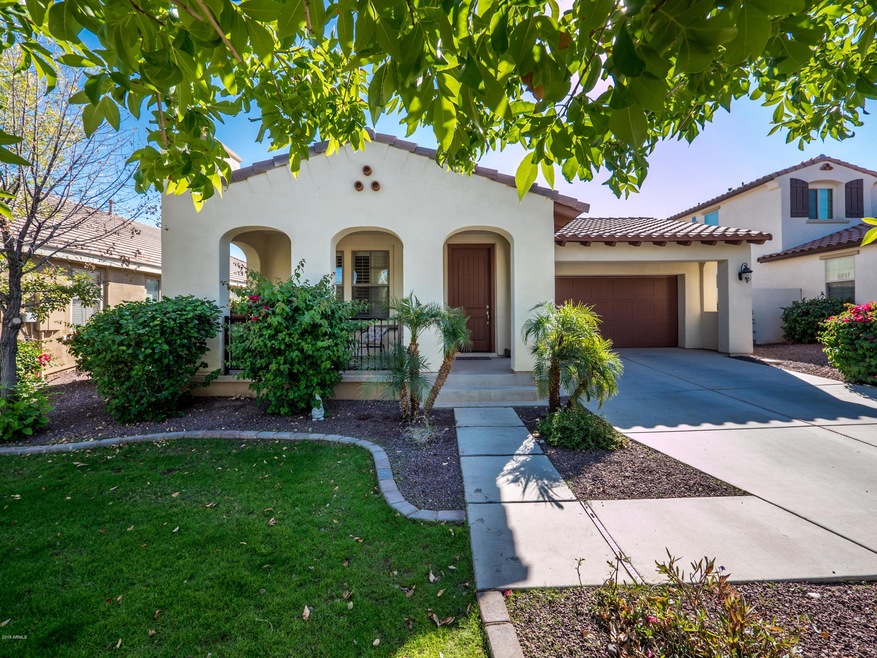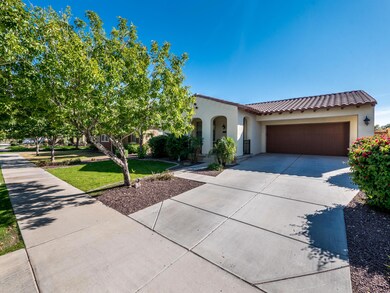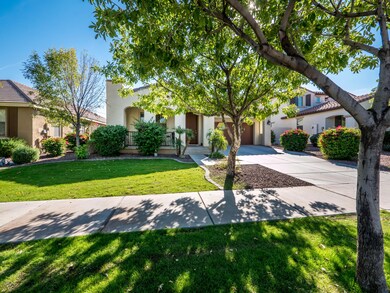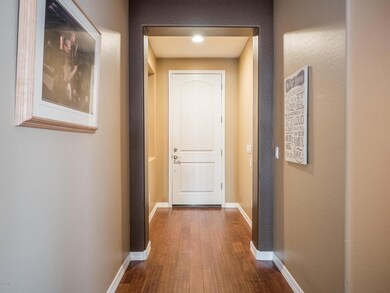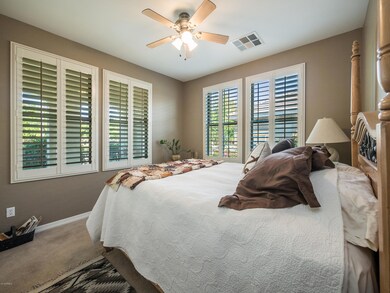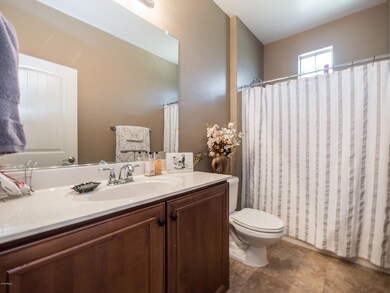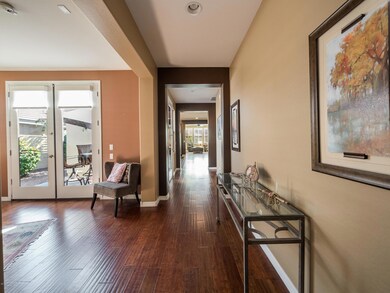
20561 W Hamilton St Buckeye, AZ 85396
Verrado NeighborhoodHighlights
- Golf Course Community
- Fitness Center
- Vaulted Ceiling
- Verrado Elementary School Rated A-
- Clubhouse
- 2-minute walk to Hamilton Commons
About This Home
As of August 2019Cozy Home in Beautiful Verrado! Plantation Shutters throughout... Roomy den that could be transformed into a 3rd bedroom. Lovely landscaped backyard with a fireplace. Garage has built-in cabinets. Refrigerator, Washer/Dryer and Gas Grill Convey! Gorgeous wood flooring in all the right places and seller is offering a flooring allowance... Make this home yours for the holidays!!! Priced to make you MOVE!
Last Agent to Sell the Property
Realty ONE Group License #SA664965000 Listed on: 11/23/2018
Home Details
Home Type
- Single Family
Est. Annual Taxes
- $2,729
Year Built
- Built in 2008
Lot Details
- 7,355 Sq Ft Lot
- Block Wall Fence
- Front and Back Yard Sprinklers
- Grass Covered Lot
Parking
- 2 Car Garage
- 4 Open Parking Spaces
- Garage Door Opener
Home Design
- Wood Frame Construction
- Tile Roof
- Stucco
Interior Spaces
- 2,012 Sq Ft Home
- 1-Story Property
- Vaulted Ceiling
- Ceiling Fan
- Double Pane Windows
- Security System Owned
Kitchen
- Eat-In Kitchen
- Built-In Microwave
- Dishwasher
- Kitchen Island
- Granite Countertops
Flooring
- Wood
- Carpet
Bedrooms and Bathrooms
- 2 Bedrooms
- Primary Bathroom is a Full Bathroom
- 2 Bathrooms
- Dual Vanity Sinks in Primary Bathroom
- Bathtub With Separate Shower Stall
Laundry
- Dryer
- Washer
Accessible Home Design
- Grab Bar In Bathroom
Outdoor Features
- Covered patio or porch
- Gazebo
Schools
- Heritage Elementary And Middle School
- Verrado High School
Utilities
- Refrigerated Cooling System
- Heating System Uses Natural Gas
- Cable TV Available
Listing and Financial Details
- Tax Lot 807
- Assessor Parcel Number 502-81-580
Community Details
Overview
- Property has a Home Owners Association
- Verrado Association, Phone Number (623) 466-7008
- Built by Capital Pacific
- Verrado Parcel 4.808 Subdivision
Amenities
- Clubhouse
- Recreation Room
Recreation
- Golf Course Community
- Tennis Courts
- Community Playground
- Fitness Center
- Heated Community Pool
- Bike Trail
Ownership History
Purchase Details
Home Financials for this Owner
Home Financials are based on the most recent Mortgage that was taken out on this home.Purchase Details
Home Financials for this Owner
Home Financials are based on the most recent Mortgage that was taken out on this home.Purchase Details
Home Financials for this Owner
Home Financials are based on the most recent Mortgage that was taken out on this home.Purchase Details
Home Financials for this Owner
Home Financials are based on the most recent Mortgage that was taken out on this home.Purchase Details
Home Financials for this Owner
Home Financials are based on the most recent Mortgage that was taken out on this home.Purchase Details
Home Financials for this Owner
Home Financials are based on the most recent Mortgage that was taken out on this home.Purchase Details
Purchase Details
Purchase Details
Home Financials for this Owner
Home Financials are based on the most recent Mortgage that was taken out on this home.Similar Homes in Buckeye, AZ
Home Values in the Area
Average Home Value in this Area
Purchase History
| Date | Type | Sale Price | Title Company |
|---|---|---|---|
| Interfamily Deed Transfer | -- | None Available | |
| Interfamily Deed Transfer | -- | Amrock Inc | |
| Interfamily Deed Transfer | -- | None Available | |
| Warranty Deed | $319,000 | Clear Title Agency Of Az | |
| Warranty Deed | $285,000 | Driggs Title Agency Inc | |
| Interfamily Deed Transfer | -- | Lawyers Title Of Arizona Inc | |
| Warranty Deed | $235,000 | Lawyers Title Of Arizona Inc | |
| Trustee Deed | $126,000 | None Available | |
| Trustee Deed | $126,000 | None Available | |
| Special Warranty Deed | $320,883 | The Talon Group Tempe Supers |
Mortgage History
| Date | Status | Loan Amount | Loan Type |
|---|---|---|---|
| Open | $188,500 | New Conventional | |
| Closed | $179,000 | New Conventional | |
| Previous Owner | $256,500 | Adjustable Rate Mortgage/ARM | |
| Previous Owner | $188,000 | New Conventional | |
| Previous Owner | $256,706 | New Conventional |
Property History
| Date | Event | Price | Change | Sq Ft Price |
|---|---|---|---|---|
| 08/09/2019 08/09/19 | Sold | $319,000 | 0.0% | $159 / Sq Ft |
| 07/11/2019 07/11/19 | Pending | -- | -- | -- |
| 07/03/2019 07/03/19 | For Sale | $319,000 | +11.9% | $159 / Sq Ft |
| 01/03/2019 01/03/19 | Sold | $285,000 | -3.4% | $142 / Sq Ft |
| 11/30/2018 11/30/18 | Pending | -- | -- | -- |
| 11/23/2018 11/23/18 | For Sale | $295,000 | -- | $147 / Sq Ft |
Tax History Compared to Growth
Tax History
| Year | Tax Paid | Tax Assessment Tax Assessment Total Assessment is a certain percentage of the fair market value that is determined by local assessors to be the total taxable value of land and additions on the property. | Land | Improvement |
|---|---|---|---|---|
| 2025 | $2,808 | $25,022 | -- | -- |
| 2024 | $3,120 | $23,831 | -- | -- |
| 2023 | $3,120 | $32,100 | $6,420 | $25,680 |
| 2022 | $2,962 | $26,250 | $5,250 | $21,000 |
| 2021 | $3,120 | $25,270 | $5,050 | $20,220 |
| 2020 | $2,928 | $24,200 | $4,840 | $19,360 |
| 2019 | $3,241 | $23,860 | $4,770 | $19,090 |
| 2018 | $2,744 | $22,780 | $4,550 | $18,230 |
| 2017 | $2,726 | $20,610 | $4,120 | $16,490 |
| 2016 | $2,481 | $20,370 | $4,070 | $16,300 |
| 2015 | $2,447 | $18,680 | $3,730 | $14,950 |
Agents Affiliated with this Home
-
Michelle Darden
M
Seller's Agent in 2019
Michelle Darden
HomeSmart
(623) 810-6793
2 in this area
19 Total Sales
-
Shantel Kuester

Seller's Agent in 2019
Shantel Kuester
Realty One Group
(623) 695-8007
3 in this area
25 Total Sales
-

Buyer's Agent in 2019
Kenneth Zothner
HomeSmart
Map
Source: Arizona Regional Multiple Listing Service (ARMLS)
MLS Number: 5849992
APN: 502-81-580
- 20563 W White Rock Rd
- 20510 W White Rock Rd
- 3173 N Clanton St
- 20539 W Terrace Ln
- 2941 N Evergreen St
- 3143 N Evergreen St
- 2949 N Acacia Way
- 2838 N Evergreen St
- 2828 N Evergreen St
- 3331 N Acacia Way
- 20618 W Western Dr
- 20744 W Hamilton St
- 20585 W Garden St
- 3109 N Black Rock Rd
- 2854 N Claire Dr
- 2727 N Acacia Way
- 3428 N Park St
- 20377 W Terrace Ln
- 20766 W White Rock Rd
- 20821 W Ridge Rd
