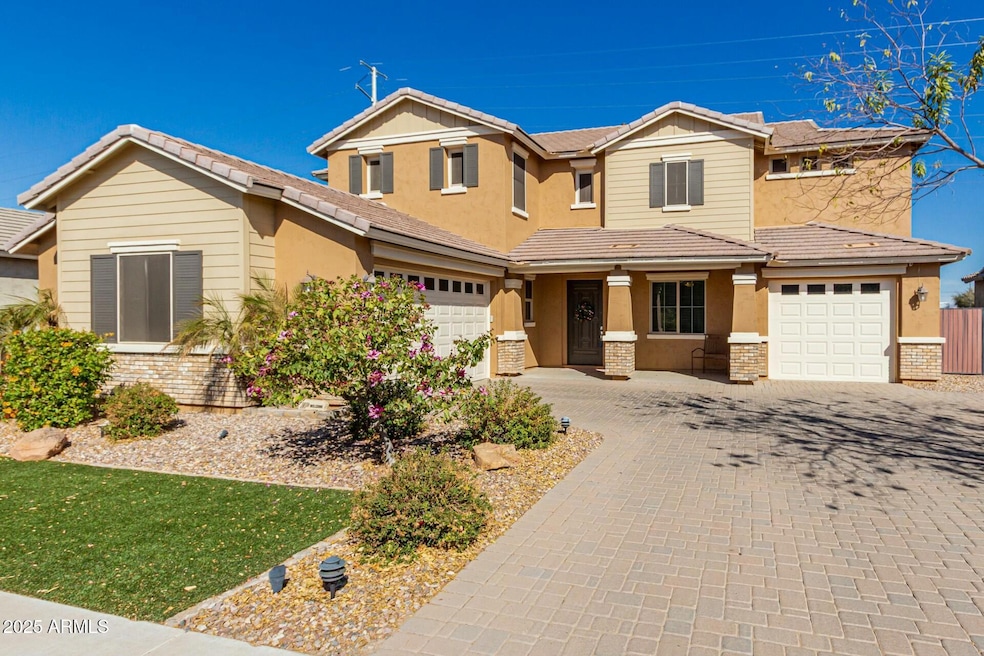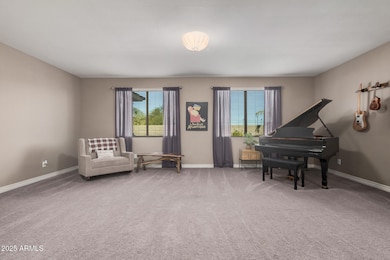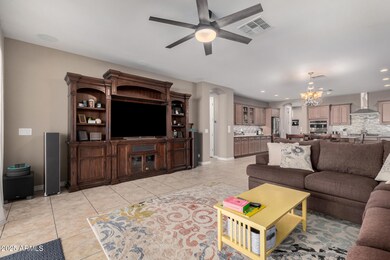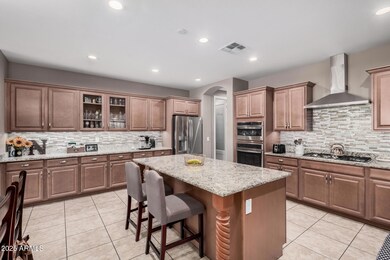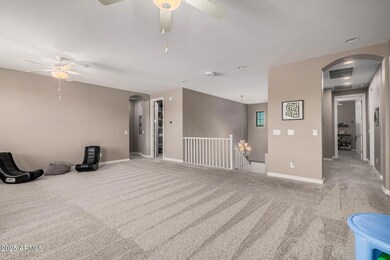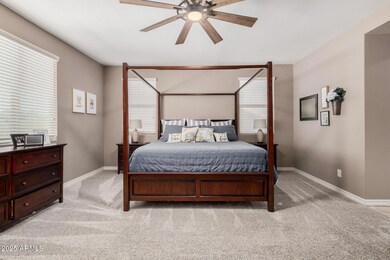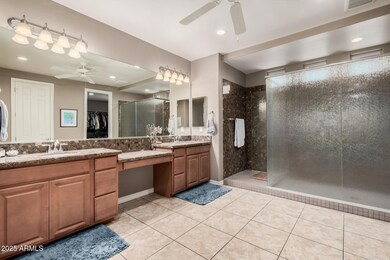
20562 E Raven Dr Queen Creek, AZ 85142
Estimated payment $4,593/month
Highlights
- Contemporary Architecture
- Granite Countertops
- Covered Patio or Porch
- Jack Barnes Elementary School Rated A-
- Fenced Community Pool
- 3 Car Direct Access Garage
About This Home
Welcome home to this lovely 4-bedroom property! Discover the vibrant front yard showcasing a 3-car garage, paver driveway, brick facade and a relaxing covered patio. Inside, the tile flooring, stunning high ceilings & clerestory windows will captivate you. The comfortable living room enjoys a soft carpet & bountiful natural light. The spacious great room has a sliding door to the backyard, seamlessly merging the indoor & outdoor activities. tile backsplash, granite counters, built-in appliances, center island, walk-in pantry, & plenty of cabinets w/crown moulding, are some of the features you will adore about the pristine kitchen. The open den by the entrance is ideal for a play area. Upstairs, the large loft is the place for a media room & the bonus room makes for a perfect office. Have a good night's rest in the Serene main bedroom boasting soft plush carpet & a lavish ensuite w/dual sinks, make up desk, sit-down shower w/drying area, & a sizable walk-in closet. The spacious backyard, with its inviting covered patio, well-sized grass patch, & sitting area w/firepit, makes for a gorgeous backdrop from dawn until dusk. Don't miss it!
Listing Agent
Keller Williams Realty Phoenix Brokerage Email: amber.valentine@kw.com License #BR642330000 Listed on: 01/14/2025

Open House Schedule
-
Saturday, September 06, 20259:00 am to 12:00 pm9/6/2025 9:00:00 AM +00:009/6/2025 12:00:00 PM +00:00Add to Calendar
-
Saturday, September 06, 202512:00 to 3:00 pm9/6/2025 12:00:00 PM +00:009/6/2025 3:00:00 PM +00:00Add to Calendar
Home Details
Home Type
- Single Family
Est. Annual Taxes
- $3,537
Year Built
- Built in 2017
Lot Details
- 9,100 Sq Ft Lot
- Desert faces the front and back of the property
- Block Wall Fence
- Artificial Turf
- Grass Covered Lot
HOA Fees
- $165 Monthly HOA Fees
Parking
- 3 Car Direct Access Garage
- Garage Door Opener
Home Design
- Contemporary Architecture
- Brick Exterior Construction
- Wood Frame Construction
- Tile Roof
- Stucco
Interior Spaces
- 4,153 Sq Ft Home
- 2-Story Property
- Ceiling height of 9 feet or more
- Ceiling Fan
- Fireplace
- Double Pane Windows
- Vinyl Clad Windows
- Washer and Dryer Hookup
Kitchen
- Eat-In Kitchen
- Breakfast Bar
- Gas Cooktop
- Built-In Microwave
- Kitchen Island
- Granite Countertops
Flooring
- Carpet
- Tile
Bedrooms and Bathrooms
- 4 Bedrooms
- 2.5 Bathrooms
- Dual Vanity Sinks in Primary Bathroom
Outdoor Features
- Covered Patio or Porch
- Fire Pit
Schools
- Jack Barnes Elementary School
- Queen Creek Junior High School
- Queen Creek High School
Utilities
- Central Air
- Heating System Uses Natural Gas
- Water Softener
- High Speed Internet
- Cable TV Available
Listing and Financial Details
- Tax Lot 173
- Assessor Parcel Number 314-10-182
Community Details
Overview
- Association fees include ground maintenance
- Premier Comm Mgmt Association, Phone Number (480) 704-2900
- Built by Fulton Homes
- Fulton Homes At Queen Creek Station Subdivision
Recreation
- Community Playground
- Fenced Community Pool
- Bike Trail
Map
Home Values in the Area
Average Home Value in this Area
Tax History
| Year | Tax Paid | Tax Assessment Tax Assessment Total Assessment is a certain percentage of the fair market value that is determined by local assessors to be the total taxable value of land and additions on the property. | Land | Improvement |
|---|---|---|---|---|
| 2025 | $3,537 | $36,892 | -- | -- |
| 2024 | $3,580 | $35,135 | -- | -- |
| 2023 | $3,580 | $57,350 | $11,470 | $45,880 |
| 2022 | $3,549 | $44,450 | $8,890 | $35,560 |
| 2021 | $3,673 | $42,000 | $8,400 | $33,600 |
| 2020 | $3,541 | $39,800 | $7,960 | $31,840 |
| 2019 | $3,521 | $37,610 | $7,520 | $30,090 |
| 2018 | $3,238 | $9,495 | $9,495 | $0 |
| 2017 | $887 | $8,895 | $8,895 | $0 |
| 2016 | $3,560 | $30,460 | $6,090 | $24,370 |
Property History
| Date | Event | Price | Change | Sq Ft Price |
|---|---|---|---|---|
| 08/07/2025 08/07/25 | Price Changed | $760,000 | -1.9% | $183 / Sq Ft |
| 07/15/2025 07/15/25 | For Sale | $775,000 | 0.0% | $187 / Sq Ft |
| 07/11/2025 07/11/25 | Off Market | $775,000 | -- | -- |
| 06/19/2025 06/19/25 | Price Changed | $775,000 | -3.1% | $187 / Sq Ft |
| 06/05/2025 06/05/25 | Price Changed | $799,999 | -1.8% | $193 / Sq Ft |
| 06/01/2025 06/01/25 | For Sale | $815,000 | 0.0% | $196 / Sq Ft |
| 06/01/2025 06/01/25 | Off Market | $815,000 | -- | -- |
| 04/20/2025 04/20/25 | Price Changed | $815,000 | -0.5% | $196 / Sq Ft |
| 04/01/2025 04/01/25 | Price Changed | $819,000 | -0.7% | $197 / Sq Ft |
| 02/22/2025 02/22/25 | Price Changed | $824,999 | 0.0% | $199 / Sq Ft |
| 01/14/2025 01/14/25 | For Sale | $825,000 | +37.2% | $199 / Sq Ft |
| 05/14/2021 05/14/21 | Sold | $601,214 | 0.0% | $145 / Sq Ft |
| 03/25/2021 03/25/21 | Pending | -- | -- | -- |
| 03/25/2021 03/25/21 | Price Changed | $601,214 | +1.9% | $145 / Sq Ft |
| 03/18/2021 03/18/21 | For Sale | $590,000 | -- | $142 / Sq Ft |
Purchase History
| Date | Type | Sale Price | Title Company |
|---|---|---|---|
| Warranty Deed | $601,214 | Partners Title Agency Llc | |
| Special Warranty Deed | $418,718 | First American Title Insuran | |
| Special Warranty Deed | $152,540 | First American Title Insuran |
Mortgage History
| Date | Status | Loan Amount | Loan Type |
|---|---|---|---|
| Open | $480,971 | New Conventional | |
| Previous Owner | $362,915 | VA | |
| Previous Owner | $363,869 | VA | |
| Previous Owner | $372,827 | VA |
Similar Homes in Queen Creek, AZ
Source: Arizona Regional Multiple Listing Service (ARMLS)
MLS Number: 6807861
APN: 314-10-182
- 20520 E Mockingbird Dr
- 20575 E Mockingbird Dr
- 20742 E Mockingbird Dr
- 20729 E Canary Way
- 20762 E Canary Way
- 20322 E Mockingbird Dr
- 20320 E Canary Way
- 20471 E Carriage Way
- 20344 E Arrowhead Trail
- 20891 E Cattle Dr
- 20911 E Mockingbird Dr
- 20903 E Sparrow Dr
- 20176 E Nighthawk Way
- 20906 E Macaw Dr
- 20926 E Longwood Dr
- 20896 E Swan Dr
- 20904 E Swan Dr
- Plan 2586 at The Enclaves at Sonrisa
- Plan 2667 Modeled at The Enclaves at Sonrisa
- Plan 2849 at The Enclaves at Sonrisa
- 20416 E Raven Dr
- 20543 E Arrowhead Trail
- 20588 S Ellsworth Rd
- 20887 E Swan Dr
- 20857 E Seagull Dr
- 21110 E Canary Way
- 19741 E Reins Rd
- 19718 E Canary Way
- 20954 E Camacho Rd
- 20131 E Escalante Rd
- 20866 S 214th Place
- 20278 E Domingo Rd
- 20934 E Ocotillo Rd
- 20925 S 214th Place
- 19411 E Timberline Rd
- 20450 E Ocotillo Rd
- 19395 E Carriage Way
- 19365 E Rittenhouse Rd
- 21403 E Maya Rd
- 22280 S 209th Way
