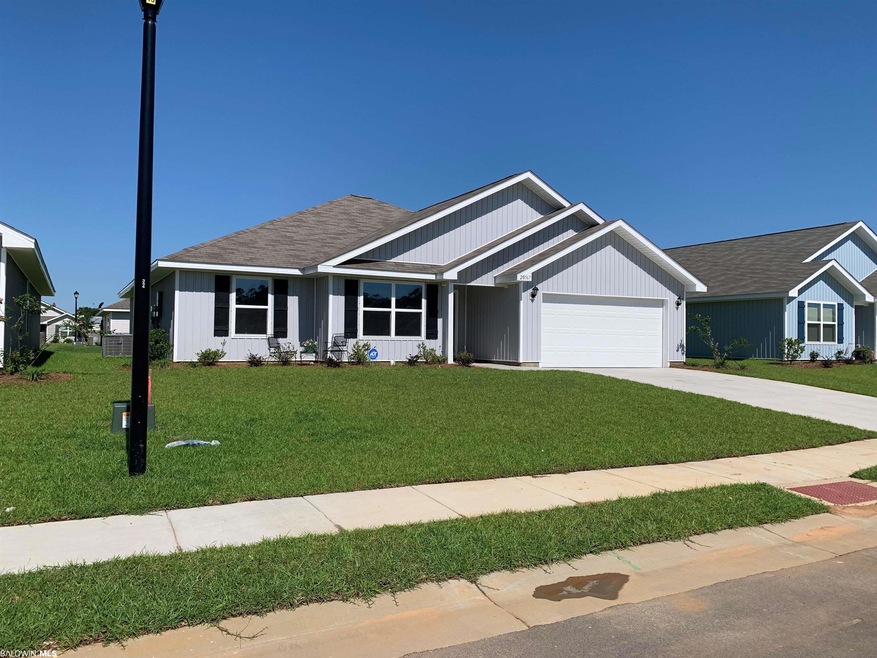
20567 Mercury Dr Robertsdale, AL 36567
Highlights
- New Construction
- Craftsman Architecture
- Attached Garage
- FORTIFIED Gold
- Covered patio or porch
- Living Room
About This Home
As of May 2022Need a quick close? This beautiful BOOTH plan features granite throughout, spacious living room area, open kitchen and dining area, walk in closet in the main bedtroom, and much much more! This home is being built to Gold Fortified home TM certification, which may save the buyer on their homeowner's insurance. (see sales rep for more information)**Pictures are of similar home and may not be of subject property, including interior, exterior colors, options, and finsihes. This could be a quick cash close or 30 days if financed.
Home Details
Home Type
- Single Family
Est. Annual Taxes
- $792
Year Built
- Built in 2021 | New Construction
HOA Fees
- $25 Monthly HOA Fees
Home Design
- Craftsman Architecture
- Slab Foundation
- Wood Frame Construction
- Dimensional Roof
- Vinyl Siding
Interior Spaces
- 1,915 Sq Ft Home
- 1-Story Property
- Living Room
- Fire and Smoke Detector
Kitchen
- Electric Range
- Microwave
- Dishwasher
Flooring
- Carpet
- Vinyl
Bedrooms and Bathrooms
- 4 Bedrooms
- Split Bedroom Floorplan
- 2 Full Bathrooms
Parking
- Attached Garage
- Automatic Garage Door Opener
Schools
- Robertsdale Elementary School
- Robertsdale High School
Utilities
- Central Air
- Heat Pump System
Additional Features
- FORTIFIED Gold
- Covered patio or porch
- Lot Dimensions are 60 x 100
Community Details
- Grove Parc Subdivision
Listing and Financial Details
- Assessor Parcel Number 05-48-04-18-0-000-009.113
Map
Similar Homes in Robertsdale, AL
Home Values in the Area
Average Home Value in this Area
Property History
| Date | Event | Price | Change | Sq Ft Price |
|---|---|---|---|---|
| 05/15/2025 05/15/25 | For Sale | $282,400 | +7.8% | $147 / Sq Ft |
| 05/25/2022 05/25/22 | Sold | $261,900 | 0.0% | $137 / Sq Ft |
| 04/22/2022 04/22/22 | Pending | -- | -- | -- |
| 04/19/2022 04/19/22 | For Sale | $261,900 | 0.0% | $137 / Sq Ft |
| 04/19/2022 04/19/22 | Price Changed | $261,900 | +1.6% | $137 / Sq Ft |
| 02/02/2022 02/02/22 | Pending | -- | -- | -- |
| 02/02/2022 02/02/22 | For Sale | $257,900 | -- | $135 / Sq Ft |
Tax History
| Year | Tax Paid | Tax Assessment Tax Assessment Total Assessment is a certain percentage of the fair market value that is determined by local assessors to be the total taxable value of land and additions on the property. | Land | Improvement |
|---|---|---|---|---|
| 2024 | $792 | $27,480 | $4,500 | $22,980 |
| 2023 | $739 | $25,700 | $3,260 | $22,440 |
| 2022 | $148 | $4,100 | $0 | $0 |
| 2021 | $0 | $0 | $0 | $0 |
Source: Baldwin REALTORS®
MLS Number: 325675
APN: 48-04-18-0-000-009.113
- 20675 Mercury Dr
- 20667 Chesapeake Dr
- 19044 Chipola Dr
- 19056 Chipola Dr
- 19116 Chipola Dr
- 20437 County Road 71
- 20672 State Highway 59
- 0 County Road 48 Unit 3.1 ac 376111
- 21131 Explorer Dr
- 21168 Explorer Dr
- 21202 Explorer Dr
- 18369 Aden Dr
- 18080 Aden Dr
- 18233 Aden Dr
- 18209 Aden Dr
- 18221 Aden Dr
- 18143 Aden Dr
- 18131 Aden Dr
- 20876 Hale Dr
- 18987 Dalewood Cir
