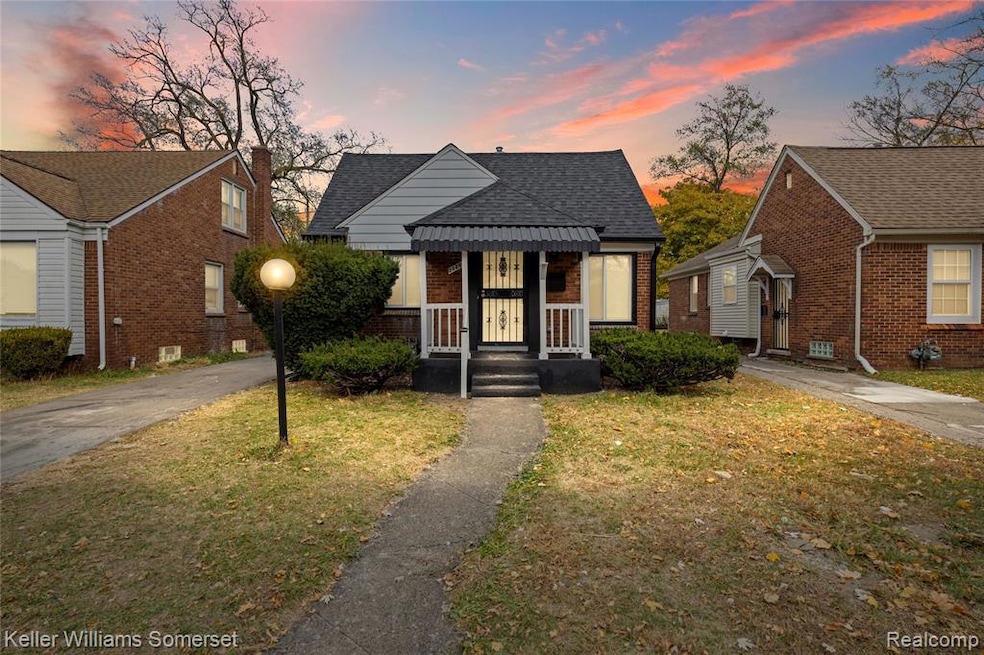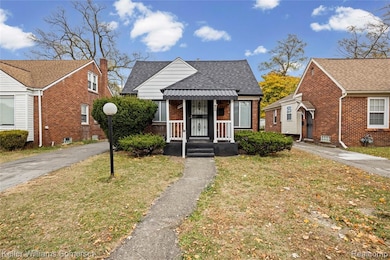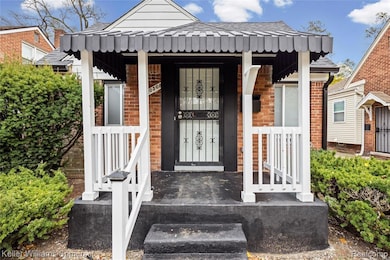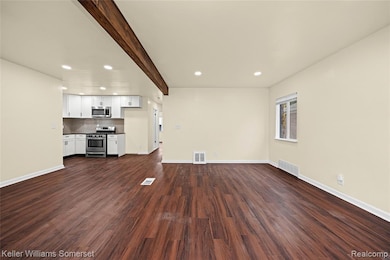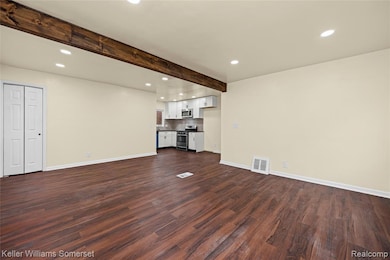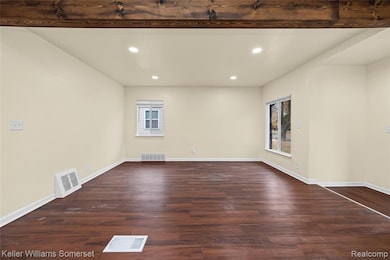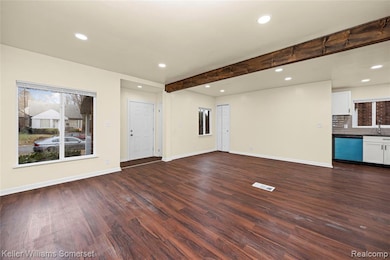20568 Rosemont Ave Detroit, MI 48219
O'Hair Park NeighborhoodHighlights
- Ranch Style House
- Ground Level Unit
- 1 Car Detached Garage
- Cass Technical High School Rated 10
- No HOA
- Recessed Lighting
About This Home
Discover this beautifully updated 3-bedroom, 2-bath ranch located on a quiet block of Detroit’s 48219. Step inside to an open, freshly renovated main level featuring new flooring, recessed lighting, and a bright, modern layout. The updated kitchen offers white cabinetry, stainless steel appliances, and sleek tile backsplash. The main floor includes three comfortable bedrooms and a fully updated bathroom with stylish finishes. Head downstairs to the finished basement, perfect for additional living space, a home office, or recreation area, complete with the second full bathroom for added convenience. Outside, enjoy a spacious yard with detached garage and plenty of room for parking. Close to major freeways, shopping, parks, and everyday necessities. Pets allowed but subject to approval and number limit with nonrefundable pet deposit. Non refundable cleaning fee. Stove and Fridge installed prior to move-in.
Home Details
Home Type
- Single Family
Est. Annual Taxes
- $1,153
Year Built
- Built in 1951 | Remodeled in 2025
Lot Details
- 5,227 Sq Ft Lot
- Lot Dimensions are 40x130
Parking
- 1 Car Detached Garage
Home Design
- Ranch Style House
- Brick Exterior Construction
- Block Foundation
Interior Spaces
- 974 Sq Ft Home
- Recessed Lighting
- Finished Basement
Bedrooms and Bathrooms
- 3 Bedrooms
- 2 Full Bathrooms
Location
- Ground Level Unit
Utilities
- Forced Air Heating System
- Heating System Uses Natural Gas
Listing and Financial Details
- Security Deposit $2,700
- 12 Month Lease Term
- Assessor Parcel Number W22I076730S
Community Details
Overview
- No Home Owners Association
- Southfield Gate Subdivision
Pet Policy
- Call for details about the types of pets allowed
Map
Source: Realcomp
MLS Number: 20251052057
APN: 22-076730
- 20542 Ashton Ave
- 18155 Westhaven Ave
- 20285 Glastonbury Rd
- 20220 Ashton Ave
- 20201 Ashton Ave
- 20510 Fenmore St
- 18249 Westover Ave
- 20107 Southfield Rd
- 20093 Faust Ave
- 20084 Greenview Ave
- 18469 Westland Ave
- 20210 Archdale St
- 20558 Oakfield St
- 20542 Oakfield St
- 18252 Westland Ave
- 20014 Southfield Rd
- 20004 Southfield Fwy
- 20052 Avon Ave
- 20044 Avon Ave
- 20026 Avon Ave
- 19924 Oakfield Ave
- 19362 Sunderland Rd
- 22316 La Seine St
- 19309 Avon Ave
- 16500 N Park Dr
- 20266 Forrer St
- 19373 St Marys St
- 16300-16400 N Park Dr
- 18697 Sunderland Rd
- 19311 Votrobeck Dr
- 22490 Saratoga St
- 19035 Edinborough Rd
- 16245 Roanoke St Unit 202
- 19971 Stout St
- 19511 Greenfield Rd Unit 1
- 20232 Braile St
- 16300 W 9 Mile Rd
- 16200 W Nine Mile Rd
- 15421 James St
- 16176 Cumberland Rd
