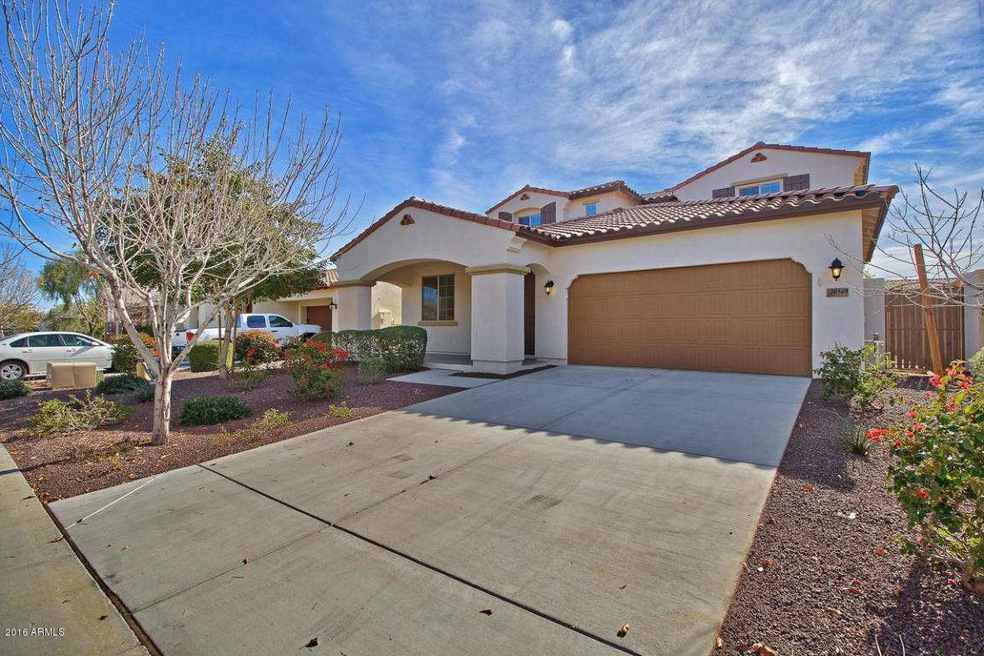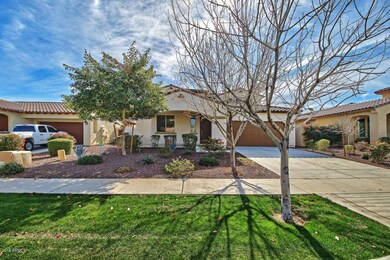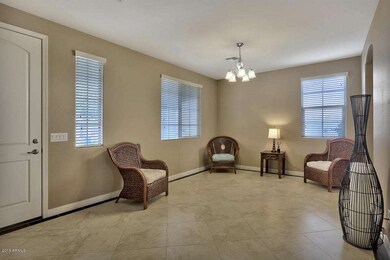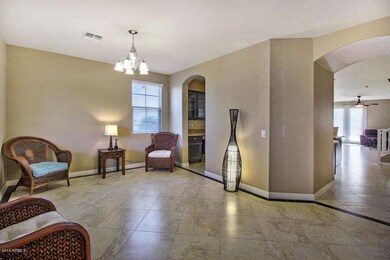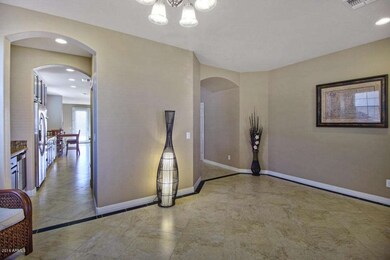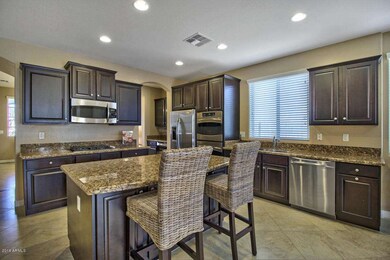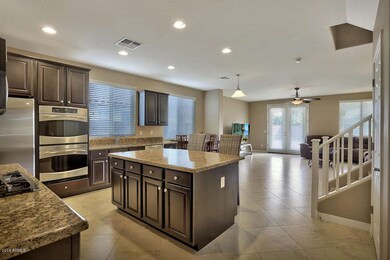
20569 W Hamilton St Buckeye, AZ 85396
Verrado NeighborhoodEstimated Value: $583,734 - $630,000
Highlights
- Golf Course Community
- Fitness Center
- Clubhouse
- Verrado Elementary School Rated A-
- Mountain View
- 2-minute walk to Hamilton Commons
About This Home
As of July 2016''BACK ON THE MARKET''! +$47,000 IN UPGRADES! STUNNING SPACIOUS TWO STORY VERRADO HOME WITH MASTER ON MAIN LEVEL, 3.5 BATHS, 4 BEDROOMS UP PLUS A LARGE LOFT. FEATURING FRENCH DOORS FROM THE GREAT RM & MASTER BEDROOM. GORGEOUS OPEN KITCHEN WITH UPGRADED CABNETS, SPARKLING STAINLESS STEEL APPLIANCES, BEAUTIFUL GRANITE COUNTERS, DOUBLE OVENS. YOU CHOOSE WHETHER THE FRONT ROOM IS A FORMAL DINING RM, GAME RM, FAMILY RM OR WHAT EVER YOU WISH. LOTS OF DESIGNER TILE & UPGRADED CARPET THROUGH OUT. COME VIEW THE WINE BAR/BUTLER PANTRY AREA. CHARMING FRONT PATIO & EXPANSIVE BACK PATIO. POOL SIZE BACKYARD WITH ROOM FOR
GROWING, RELAXING, ENTERTAINING. NEAR NEW HERITAGE ELEMENTARY SCHOOL & FANTASTIC NEW SWIMPARK. TWO OTHER POOLS AND GYM ARE READY FOR YOUR PLEASURE. WELCOME HOME YOUR SEARCH IS OVER.
Last Agent to Sell the Property
Bette Popiel
Verrado Realty LLC License #SA569779000 Listed on: 01/19/2016
Home Details
Home Type
- Single Family
Est. Annual Taxes
- $3,244
Year Built
- Built in 2013
Lot Details
- 7,355 Sq Ft Lot
- Desert faces the front of the property
- Block Wall Fence
- Front Yard Sprinklers
- Sprinklers on Timer
HOA Fees
- $125 Monthly HOA Fees
Parking
- 2 Car Direct Access Garage
- Garage Door Opener
Home Design
- Wood Frame Construction
- Tile Roof
- Stucco
Interior Spaces
- 2,918 Sq Ft Home
- 2-Story Property
- Ceiling height of 9 feet or more
- Low Emissivity Windows
- Mountain Views
Kitchen
- Breakfast Bar
- Gas Cooktop
- Built-In Microwave
- Kitchen Island
- Granite Countertops
Flooring
- Carpet
- Tile
Bedrooms and Bathrooms
- 5 Bedrooms
- Primary Bedroom on Main
- Primary Bathroom is a Full Bathroom
- 3.5 Bathrooms
- Dual Vanity Sinks in Primary Bathroom
- Bathtub With Separate Shower Stall
Outdoor Features
- Covered patio or porch
Schools
- Verrado Elementary School
- Verrado Middle School
- Verrado High School
Utilities
- Refrigerated Cooling System
- Heating System Uses Natural Gas
- Water Softener
- High Speed Internet
- Cable TV Available
Listing and Financial Details
- Tax Lot 808
- Assessor Parcel Number 502-81-581
Community Details
Overview
- Association fees include ground maintenance, street maintenance
- Verrado Association, Phone Number (623) 466-7008
- Built by K HOVNANIAN
- Verrado Parcel 4.808 Subdivision, Shiraz Floorplan
Amenities
- Clubhouse
- Recreation Room
Recreation
- Golf Course Community
- Tennis Courts
- Community Playground
- Fitness Center
- Heated Community Pool
- Bike Trail
Ownership History
Purchase Details
Home Financials for this Owner
Home Financials are based on the most recent Mortgage that was taken out on this home.Purchase Details
Home Financials for this Owner
Home Financials are based on the most recent Mortgage that was taken out on this home.Purchase Details
Similar Homes in the area
Home Values in the Area
Average Home Value in this Area
Purchase History
| Date | Buyer | Sale Price | Title Company |
|---|---|---|---|
| Merkel Jeffrey B | $320,000 | Lawyers Title Of Arizona Inc | |
| Timmins Andrew | $258,235 | New Land Title Agency | |
| K Hovnanian Great Western Homes Llc | -- | New Land Title Agency | |
| K Hovnanian Great Western Building Compa | -- | New Land Title Agency | |
| K Hovnanian Great Western Homes Llc | $80,000 | First American Title |
Mortgage History
| Date | Status | Borrower | Loan Amount |
|---|---|---|---|
| Open | Merkel Jeffrey B | $262,500 | |
| Closed | Merkel Jeffrey B | $275,793 | |
| Previous Owner | Timmins Andrew | $180,764 |
Property History
| Date | Event | Price | Change | Sq Ft Price |
|---|---|---|---|---|
| 07/07/2016 07/07/16 | Sold | $320,000 | -0.9% | $110 / Sq Ft |
| 06/08/2016 06/08/16 | Price Changed | $322,999 | -1.8% | $111 / Sq Ft |
| 05/10/2016 05/10/16 | For Sale | $328,900 | 0.0% | $113 / Sq Ft |
| 03/23/2016 03/23/16 | Pending | -- | -- | -- |
| 03/20/2016 03/20/16 | Price Changed | $328,900 | 0.0% | $113 / Sq Ft |
| 02/01/2016 02/01/16 | Price Changed | $329,000 | -6.0% | $113 / Sq Ft |
| 01/19/2016 01/19/16 | For Sale | $350,000 | -- | $120 / Sq Ft |
Tax History Compared to Growth
Tax History
| Year | Tax Paid | Tax Assessment Tax Assessment Total Assessment is a certain percentage of the fair market value that is determined by local assessors to be the total taxable value of land and additions on the property. | Land | Improvement |
|---|---|---|---|---|
| 2025 | $3,607 | $30,400 | -- | -- |
| 2024 | $3,825 | $28,953 | -- | -- |
| 2023 | $3,825 | $36,160 | $7,230 | $28,930 |
| 2022 | $3,678 | $29,860 | $5,970 | $23,890 |
| 2021 | $3,853 | $29,100 | $5,820 | $23,280 |
| 2020 | $3,581 | $27,720 | $5,540 | $22,180 |
| 2019 | $3,546 | $27,870 | $5,570 | $22,300 |
| 2018 | $3,343 | $27,380 | $5,470 | $21,910 |
| 2017 | $3,242 | $25,320 | $5,060 | $20,260 |
| 2016 | $3,387 | $24,260 | $4,850 | $19,410 |
| 2015 | $3,244 | $22,500 | $4,500 | $18,000 |
Agents Affiliated with this Home
-

Seller's Agent in 2016
Bette Popiel
Verrado Realty LLC
-
Deb Fisher

Buyer's Agent in 2016
Deb Fisher
Realty Executives
(602) 828-1900
43 Total Sales
Map
Source: Arizona Regional Multiple Listing Service (ARMLS)
MLS Number: 5385490
APN: 502-81-581
- 20510 W White Rock Rd
- 20563 W White Rock Rd
- 20539 W Terrace Ln
- 2949 N Acacia Way
- 3173 N Clanton St
- 3331 N Acacia Way
- 2941 N Evergreen St
- 3109 N Black Rock Rd
- 20618 W Western Dr
- 20585 W Garden St
- 3143 N Evergreen St
- 2838 N Evergreen St
- 2828 N Evergreen St
- 20377 W Terrace Ln
- 20744 W Hamilton St
- 2727 N Acacia Way
- 3428 N Park St
- 20532 W Summit Place
- 20546 W Summit Place
- 2854 N Claire Dr
- 20569 W Hamilton St
- 20577 W Hamilton St
- 20561 W Hamilton St
- 20585 W Hamilton St
- 20553 W Hamilton St
- 20552 W White Rock Rd
- 20560 W White Rock Rd
- 20544 W White Rock Rd
- 20568 W White Rock Rd
- 20593 W Hamilton St
- 20536 W White Rock Rd
- 20576 W White Rock Rd
- 20578 W Hamilton St
- 20566 W Hamilton St
- 20601 W Hamilton St
- 20554 W Hamilton St
- 20584 W White Rock Rd
- 20537 W Hamilton St
- 20596 W Hamilton St
- 20545 W White Rock Rd
