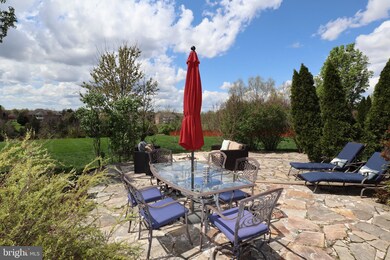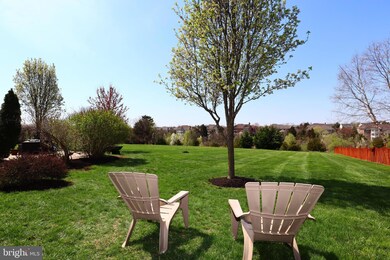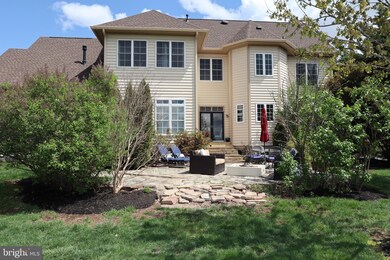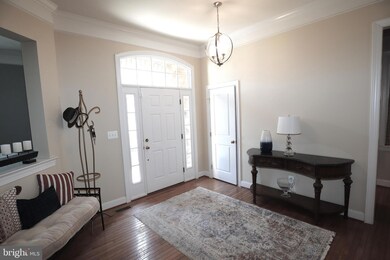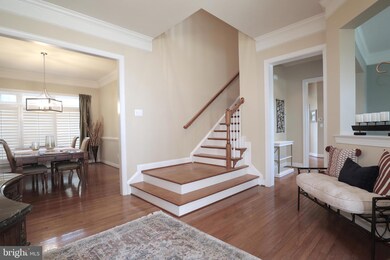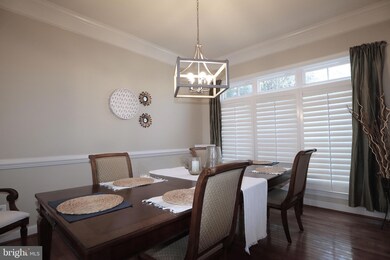
20569 Wild Meadow Ct Ashburn, VA 20147
Estimated Value: $1,391,000 - $1,554,000
Highlights
- Home Theater
- Eat-In Gourmet Kitchen
- 0.74 Acre Lot
- Cedar Lane Elementary School Rated A
- Panoramic View
- Open Floorplan
About This Home
As of June 2021Gorgeous Miller & Smith Single-Family Home on 3/4 of an acre in Ashburn ** Incredibly large level yard backing to common area with great scenic views ** 5 Bedrooms, 4 1/2 + 1/2 Bathrooms, 3 car oversized garage!! 4 Bedrooms and 3 Full Baths (Bedroom #2 has an En-Suite) and Laundry on the Upper Level** Large Owners Suite with sitting area, walk-in closets and upgraded Owners’ Bath ** 2 Half Baths on Main Level (1 is large enough to make into a Full Bath!) ** Gourmet Kitchen opens to inviting Family Room with gas fireplace. Schools!!! Stone Bridge - Trailside- Cedar Run ** Walk to W&OD Trail **
Home Details
Home Type
- Single Family
Est. Annual Taxes
- $7,764
Year Built
- Built in 2004
Lot Details
- 0.74 Acre Lot
- Property is in excellent condition
- Property is zoned 19
HOA Fees
- $89 Monthly HOA Fees
Parking
- 3 Car Direct Access Garage
- Side Facing Garage
- Garage Door Opener
- Driveway
- On-Street Parking
Property Views
- Panoramic
- Scenic Vista
Home Design
- Colonial Architecture
- Stone Siding
- Vinyl Siding
Interior Spaces
- Property has 3 Levels
- Open Floorplan
- Built-In Features
- Chair Railings
- Crown Molding
- Ceiling height of 9 feet or more
- Ceiling Fan
- Recessed Lighting
- Gas Fireplace
- Window Treatments
- French Doors
- Mud Room
- Entrance Foyer
- Family Room Off Kitchen
- Living Room
- Formal Dining Room
- Home Theater
- Den
- Recreation Room
- Storage Room
Kitchen
- Eat-In Gourmet Kitchen
- Breakfast Area or Nook
- Built-In Double Oven
- Gas Oven or Range
- Cooktop
- Built-In Microwave
- Freezer
- Ice Maker
- Dishwasher
- Stainless Steel Appliances
- Kitchen Island
- Upgraded Countertops
- Disposal
Flooring
- Wood
- Carpet
- Ceramic Tile
Bedrooms and Bathrooms
- En-Suite Primary Bedroom
- Walk-In Closet
- Soaking Tub
- Bathtub with Shower
Laundry
- Laundry on upper level
- Dryer
- Washer
Finished Basement
- Walk-Up Access
- Interior and Exterior Basement Entry
Schools
- Cedar Lane Elementary School
- Trailside Middle School
- Stone Bridge High School
Utilities
- Forced Air Heating and Cooling System
- Vented Exhaust Fan
- Water Dispenser
- Natural Gas Water Heater
Listing and Financial Details
- Tax Lot 21
- Assessor Parcel Number 116304502000
Community Details
Overview
- Association fees include pool(s), trash, common area maintenance, recreation facility, snow removal
- Af HOA
- Wild Meadow Subdivision
Amenities
- Common Area
Recreation
- Community Basketball Court
- Community Playground
- Community Pool
- Jogging Path
- Bike Trail
Ownership History
Purchase Details
Home Financials for this Owner
Home Financials are based on the most recent Mortgage that was taken out on this home.Purchase Details
Home Financials for this Owner
Home Financials are based on the most recent Mortgage that was taken out on this home.Similar Homes in Ashburn, VA
Home Values in the Area
Average Home Value in this Area
Purchase History
| Date | Buyer | Sale Price | Title Company |
|---|---|---|---|
| Pozsgay Michael | $1,150,000 | Ekko Title | |
| Patton Thomas | $698,900 | -- |
Mortgage History
| Date | Status | Borrower | Loan Amount |
|---|---|---|---|
| Open | Pozsgay Michael | $75,000 | |
| Open | Pozsgay Michael | $822,375 | |
| Previous Owner | Patton Thomas | $100,000 | |
| Previous Owner | Patton Thomas | $528,000 | |
| Previous Owner | Patton Thomas | $527,800 | |
| Previous Owner | Patton Thomas | $548,900 |
Property History
| Date | Event | Price | Change | Sq Ft Price |
|---|---|---|---|---|
| 06/15/2021 06/15/21 | Sold | $1,150,000 | 0.0% | $203 / Sq Ft |
| 04/15/2021 04/15/21 | Price Changed | $1,150,000 | +4.5% | $203 / Sq Ft |
| 04/12/2021 04/12/21 | Pending | -- | -- | -- |
| 04/09/2021 04/09/21 | For Sale | $1,100,000 | -- | $194 / Sq Ft |
Tax History Compared to Growth
Tax History
| Year | Tax Paid | Tax Assessment Tax Assessment Total Assessment is a certain percentage of the fair market value that is determined by local assessors to be the total taxable value of land and additions on the property. | Land | Improvement |
|---|---|---|---|---|
| 2024 | $9,755 | $1,127,800 | $362,400 | $765,400 |
| 2023 | $9,668 | $1,104,950 | $362,400 | $742,550 |
| 2022 | $8,847 | $994,040 | $327,400 | $666,640 |
| 2021 | $7,764 | $792,270 | $272,400 | $519,870 |
| 2020 | $7,761 | $749,900 | $227,400 | $522,500 |
| 2019 | $7,808 | $747,200 | $227,400 | $519,800 |
| 2018 | $7,402 | $682,220 | $227,400 | $454,820 |
| 2017 | $8,227 | $731,280 | $227,400 | $503,880 |
| 2016 | $8,018 | $700,240 | $0 | $0 |
| 2015 | $7,918 | $470,230 | $0 | $470,230 |
| 2014 | $7,893 | $461,380 | $0 | $461,380 |
Agents Affiliated with this Home
-
John McCambridge

Seller's Agent in 2021
John McCambridge
Samson Properties
(703) 430-4234
10 in this area
204 Total Sales
-
Yon Chung

Buyer's Agent in 2021
Yon Chung
Keller Williams Realty
(703) 479-0095
2 in this area
52 Total Sales
Map
Source: Bright MLS
MLS Number: VALO433760
APN: 116-30-4502
- 20553 Rolling Water Terrace
- 20550 Wildbrook Ct
- 20713 Ashburn Valley Ct
- 43413 Countrywalk Ct
- 43537 Graves Ln
- 20438 Cherrystone Place
- 20769 Partlows Store Square
- 20746 Wellers Corner Square
- 43433 Blair Park Square
- 20385 Belmont Park Terrace Unit 102
- 43415 Madison Renee Terrace Unit 120
- 43742 Cadbury Terrace
- 43426 Edgecliff Terrace
- 20576 Ashburn Rd
- 20464 Walsheid Terrace
- 20387 Birchmere Terrace
- 43834 Jenkins Ln
- 20258 Kentucky Oaks Ct
- 43207 Cedar Glen Terrace
- 43494 Postrail Square
- 20569 Wild Meadow Ct
- 20573 Wild Meadow Ct
- 20565 Wild Meadow Ct
- 20557 Wild Meadow Ct
- 20577 Wild Meadow Ct
- 20568 Wild Meadow Ct
- 20572 Wild Meadow Ct
- 20553 Wild Meadow Ct
- 20576 Wild Meadow Ct
- 20581 Wild Meadow Ct
- 20560 Wild Meadow Ct
- 20564 Wild Meadow Ct
- 20556 Wild Meadow Ct
- 20549 Wild Meadow Ct
- 20580 Wild Meadow Ct
- 20585 Wild Meadow Ct
- 20552 Wild Meadow Ct
- 20584 Wild Meadow Ct
- 20548 Wild Meadow Ct
- 20589 Wild Meadow Ct

