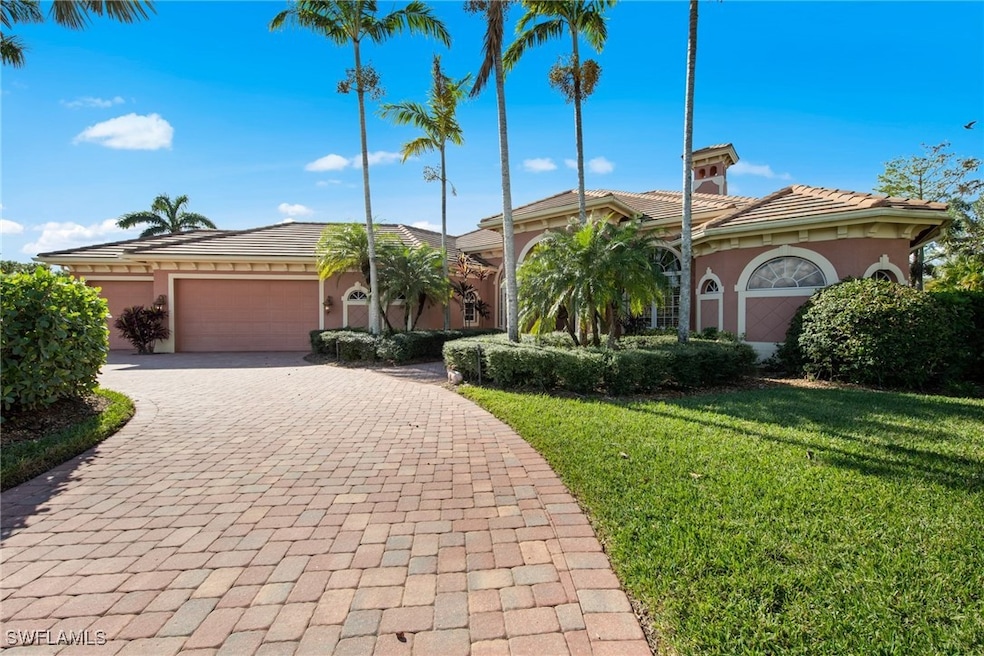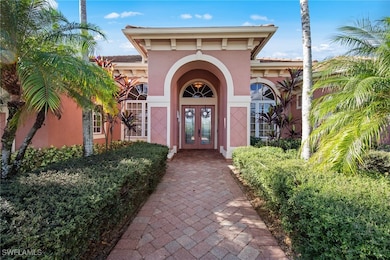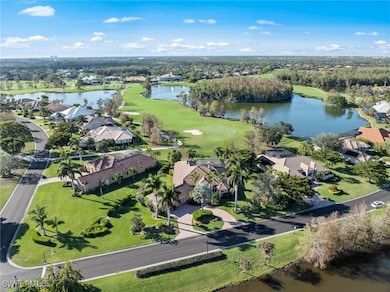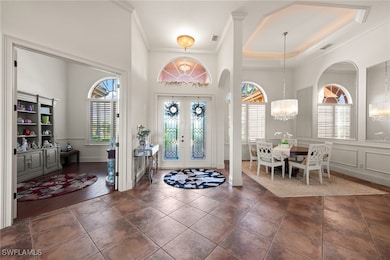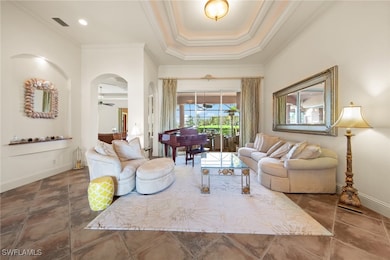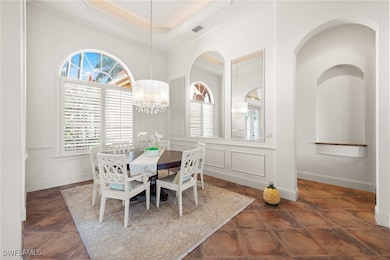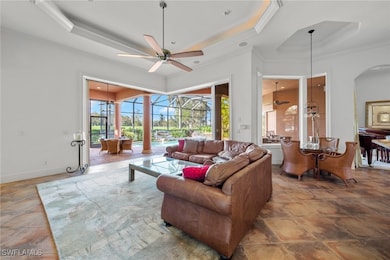20569 Wildcat Run Dr Estero, FL 33928
Wildcat Run NeighborhoodEstimated payment $7,841/month
Highlights
- Golf Course Community
- Fitness Center
- Concrete Pool
- Pinewoods Elementary School Rated A-
- Gated with Attendant
- RV or Boat Storage in Community
About This Home
Golfers’ Paradise in Estero, Florida – Welcome to Wildcat Run Golf & Country Club Located in the heart of Southwest Florida, this custom-designed estate home in the prestigious Wildcat Run Golf & Country Club offers the epitome of luxury living and serene golf course views. Set on a beautifully landscaped lot with a circular driveway, this elegant residence boasts 4 spacious bedrooms, 3 full bathrooms, a private study, and an impressive 3-car garage—perfectly blending refined living with functional design. Step through the grand entryway and you’ll be greeted by both formal and casual living areas, ideal for entertaining or relaxing in style. The gourmet kitchen is a chef’s dream, featuring a center prep island, expansive countertops, and 42-inch cabinetry that offers abundant storage for all your culinary essentials. The adjoining family room includes a built-in wet bar and entertainment center, creating a warm and welcoming atmosphere for gatherings. Tile flooring throughout the main living and wet areas ensures effortless maintenance, while the oversized primary suite offers a private retreat with a large bathroom, dual vanities, and a walk-in shower. Three guest bedrooms and two additional full bathrooms are thoughtfully located on the opposite side of the home, providing comfort and privacy for family and visitors alike. Step outside to the expansive screened lanai, where a stunning waterfall pool and separate spa await. The outdoor kitchen and generous gathering spaces make this area ideal for entertaining or simply soaking in the vibrant sunsets that Southwest Florida is known for. Whether you're enjoying a quiet morning coffee or hosting a sunset dinner party, the golf course views set a picturesque backdrop. Wildcat Run Golf & Country Club is home to the Arnold Palmer Signature 18-hole championship course, recently renovated and celebrated for its challenging layout and natural beauty. Beyond golf, residents enjoy a robust array of amenities, including tennis, pickleball, bocce, a fully equipped fitness center, and both formal and casual dining options at two exclusive on-site restaurants. Perfectly situated near SWFL International Airport, I-75, premier shopping, dining, and just minutes from the white sandy beaches, wildlife sanctuaries, and water sports that define the Southwest Florida lifestyle, this home offers the rare opportunity to live, play, and relax in one of Estero’s most sought-after communities. Don’t miss your chance to own a slice of paradise in this premier Estero real estate destination.
Listing Agent
Judith Gietzen
Elite Realty of SWFL License #3099039 Listed on: 10/08/2025
Home Details
Home Type
- Single Family
Est. Annual Taxes
- $8,224
Year Built
- Built in 2007
Lot Details
- 0.58 Acre Lot
- Lot Dimensions are 101 x 155 x 224 x 223
- Property fronts a private road
- East Facing Home
- Oversized Lot
- Sprinkler System
- Property is zoned PUD
HOA Fees
- $309 Monthly HOA Fees
Parking
- 3 Car Attached Garage
- Garage Door Opener
- Driveway
- Deeded Parking
Home Design
- Traditional Architecture
- Entry on the 1st floor
- Tile Roof
- Stucco
Interior Spaces
- 3,550 Sq Ft Home
- 1-Story Property
- Custom Mirrors
- Furnished or left unfurnished upon request
- Built-In Features
- Bar
- Tray Ceiling
- High Ceiling
- Single Hung Windows
- Sliding Windows
- French Doors
- Entrance Foyer
- Family Room
- Formal Dining Room
- Den
- Screened Porch
- Golf Course Views
- Pull Down Stairs to Attic
Kitchen
- Breakfast Area or Nook
- Breakfast Bar
- Self-Cleaning Oven
- Cooktop
- Microwave
- Freezer
- Dishwasher
- Disposal
Flooring
- Carpet
- Tile
Bedrooms and Bathrooms
- 4 Bedrooms
- Walk-In Closet
- Maid or Guest Quarters
- 3 Full Bathrooms
- Dual Sinks
- Bathtub
- Separate Shower
Laundry
- Laundry in Garage
- Dryer
- Washer
- Laundry Tub
Home Security
- Home Security System
- Security Gate
- Impact Glass
- Fire and Smoke Detector
Pool
- Concrete Pool
- In Ground Pool
- In Ground Spa
- Fiberglass Spa
- Gunite Spa
- Screen Enclosure
- Pool Equipment or Cover
Outdoor Features
- Screened Patio
- Outdoor Kitchen
- Outdoor Grill
Schools
- School Choice Elementary And Middle School
- School Choice High School
Utilities
- Central Heating and Cooling System
- Underground Utilities
- Power Generator
- Cable TV Available
Listing and Financial Details
- Tax Lot 272
- Assessor Parcel Number 30-46-26-E3-01000.2720
Community Details
Overview
- Association fees include management, cable TV, internet, legal/accounting, reserve fund, road maintenance, street lights, security
- Private Membership Available
- Association Phone (239) 454-1101
- Wildcat Run Subdivision
Amenities
- Shops
- Restaurant
- Clubhouse
- Business Center
Recreation
- RV or Boat Storage in Community
- Golf Course Community
- Tennis Courts
- Pickleball Courts
- Bocce Ball Court
- Fitness Center
- Putting Green
Security
- Gated with Attendant
Map
Home Values in the Area
Average Home Value in this Area
Tax History
| Year | Tax Paid | Tax Assessment Tax Assessment Total Assessment is a certain percentage of the fair market value that is determined by local assessors to be the total taxable value of land and additions on the property. | Land | Improvement |
|---|---|---|---|---|
| 2025 | $8,447 | $683,133 | -- | -- |
| 2024 | $8,224 | $663,880 | -- | -- |
| 2023 | $8,224 | $644,544 | $0 | $0 |
| 2022 | $8,157 | $625,771 | $0 | $0 |
| 2021 | $8,148 | $607,545 | $193,185 | $414,360 |
| 2020 | $7,780 | $535,400 | $189,450 | $345,950 |
| 2019 | $9,341 | $641,974 | $155,000 | $486,974 |
| 2018 | $8,786 | $591,117 | $155,000 | $436,117 |
| 2017 | $10,214 | $671,043 | $165,000 | $506,043 |
| 2016 | $10,737 | $691,499 | $165,000 | $526,499 |
| 2015 | $10,367 | $646,575 | $145,000 | $501,575 |
Property History
| Date | Event | Price | List to Sale | Price per Sq Ft |
|---|---|---|---|---|
| 10/08/2025 10/08/25 | For Sale | $1,299,000 | -- | $366 / Sq Ft |
Purchase History
| Date | Type | Sale Price | Title Company |
|---|---|---|---|
| Warranty Deed | -- | None Listed On Document | |
| Warranty Deed | $742,000 | Stewart Title Company | |
| Warranty Deed | $259,000 | Fidelity National Title Ins | |
| Warranty Deed | $169,900 | South Fl Trust Title Co Llc | |
| Warranty Deed | $115,500 | -- | |
| Warranty Deed | $89,000 | -- |
Mortgage History
| Date | Status | Loan Amount | Loan Type |
|---|---|---|---|
| Previous Owner | $127,425 | Unknown | |
| Previous Owner | $103,950 | No Value Available | |
| Previous Owner | $82,366 | No Value Available |
Source: Florida Gulf Coast Multiple Listing Service
MLS Number: 225073335
APN: 30-46-26-E3-01000.2720
- 20581 Fair Oak Ln
- 12614 Alderson Ave
- 20678 Fair Oak Ln
- 20703 Fair Oak Ln
- 12626 Alderson Ave
- 12642 Caballo Ct
- 12650 Alderson Ave
- 12643 Alderson Ave
- 20738 Fair Oak Ln
- 12668 Caballo Ct
- 20613 Wildcat Run Dr
- 12674 Caballo Ct
- 12686 Alderson Ave
- 12704 Caballo Ct
- 20921 Thistle Leaf Ln
- 21023 Teak Tree Terrace
- 12680 Caballo Ct
- 12710 Caballo Ct
- 21024 Teak Tree Terrace
- 20472 Estero Crossing Blvd
- 20412 Estero Crossing Blvd
- 21059 Bosco Ct
- 20370 Fair Oak Ln
- 20651 Wildcat Run Dr Unit 101
- 21018 Torre Del Lago St
- 12254 Red Pine Place
- 13509 San Georgio Dr
- 20293 Fair Oak Ln
- 21093 Torre Del Lago St
- 20328 Estero Crossing Blvd
- 20304 Estero Crossing Blvd
- 12774 Woodbury Dr
- 12794 Woodbury Dr
- 20223 Ainsley St
- 21116 Bella Terra Blvd
- 20195 Ainsley St
