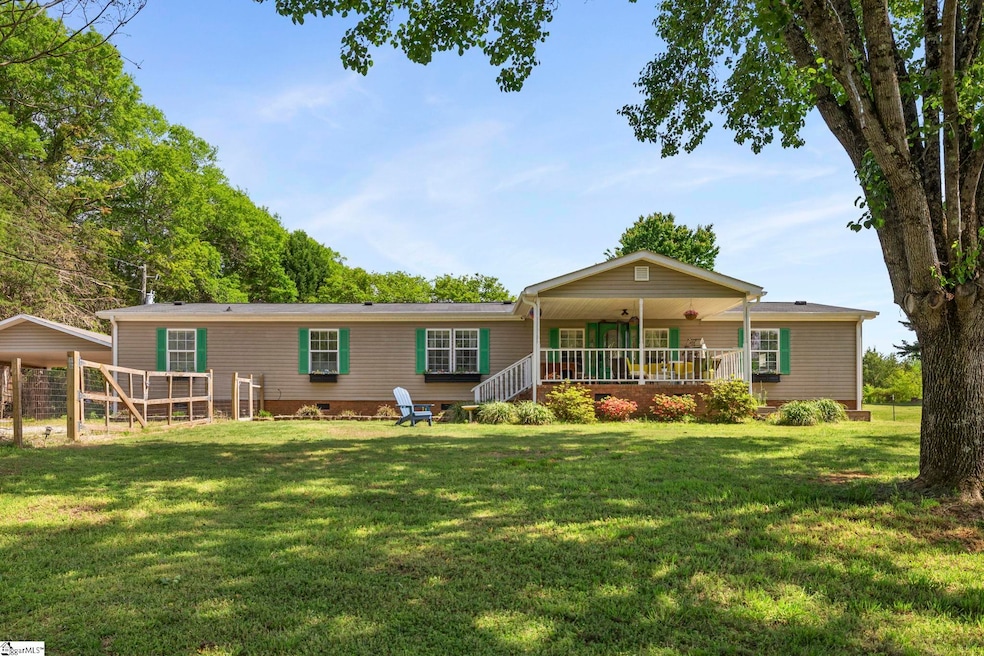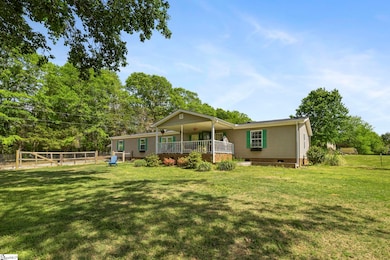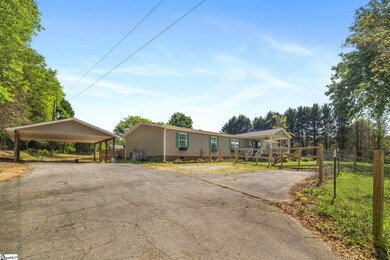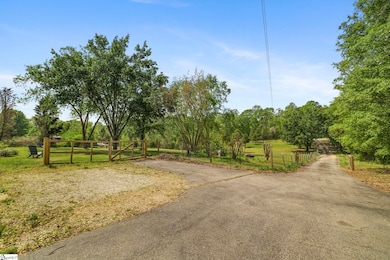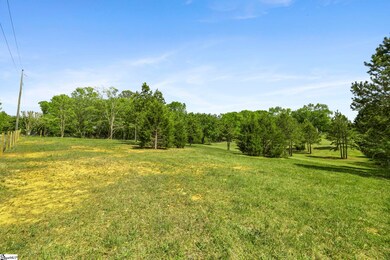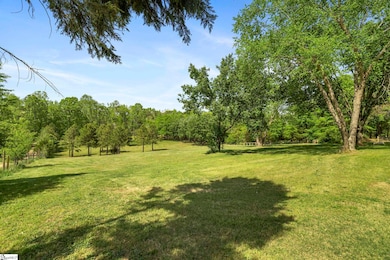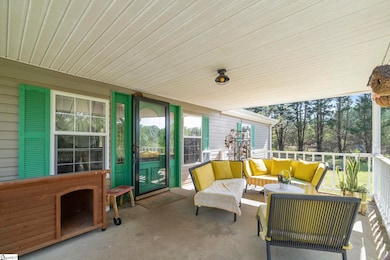
2057 Allen Bridge Rd Fountain Inn, SC 29644
Estimated payment $2,221/month
Highlights
- Pool House
- Open Floorplan
- Cathedral Ceiling
- 3.11 Acre Lot
- Deck
- Sun or Florida Room
About This Home
BACK ON MARKET! Welcome to 2057 Allen Bridge Rd, a charming 4 bedroom, 2 bathroom detitled mobile home on a permanent foundation, offering over 2,700 square feet of living space on a fully fenced 3.11-acre property. This peaceful country setting includes an in-ground pool, pool house, exterior shower, two carports, a garage in the backyard, and a chicken coop and yes, if you'd like, the chickens can stay! Inside, you'll love the spacious layout, new light fixtures, and the updated owner's bathroom. A beautiful sunroom fills the room with natural light, adding extra space to relax or entertain. Step outside front or back and take in the views. The covered concrete front patio overlooks gently rolling land with nicely spaced trees, while the large back deck provides a restful view of the property and pool area, perfect for relaxing or entertaining. One of the unique advantages of this property is that it's already subdivided into two separate lots: 1.89 acres with the home and all improvements, and 1.21 acres of open land in the front. This setup offers flexibility to sell one parcel, build on it (garage, barn, new home ect.), or enjoy the added space and privacy. With the hard part already done, you can take advantage of the flexibility to use the land in a way that suits your needs now or in the future. This is a rare opportunity to own a private and versatile property just minutes from Woodruff city and only 35 minutes to downtown Greenville. Whether you're looking to live fully on all 3.11 acres or explore other possibilities with the seller, 2057 Allen Bridge Rd is ready to welcome you home. DISCLAIMER Sunroom photo is a previous photo before it was used as dressing room and is not 100% accurate of current condition as well as bedroom 2 which is being used as storage room.
Property Details
Home Type
- Mobile/Manufactured
Year Built
- Built in 1998
Lot Details
- 3.11 Acre Lot
- Lot Dimensions are 203x698x130x706
- Fenced Yard
- Level Lot
- Few Trees
Home Design
- Composition Roof
- Vinyl Siding
Interior Spaces
- 2,600-2,799 Sq Ft Home
- 1-Story Property
- Open Floorplan
- Popcorn or blown ceiling
- Cathedral Ceiling
- Ceiling Fan
- Wood Burning Fireplace
- Insulated Windows
- Living Room
- Dining Room
- Den
- Sun or Florida Room
- Crawl Space
Kitchen
- Breakfast Room
- Electric Oven
- Electric Cooktop
- Dishwasher
- Quartz Countertops
Flooring
- Carpet
- Laminate
- Ceramic Tile
Bedrooms and Bathrooms
- 4 Main Level Bedrooms
- 2 Full Bathrooms
Laundry
- Laundry Room
- Laundry on main level
- Stacked Washer and Dryer Hookup
Parking
- 2 Car Detached Garage
- Detached Carport Space
- Gravel Driveway
Pool
- Pool House
- In Ground Pool
Outdoor Features
- Deck
- Outbuilding
- Front Porch
Schools
- Gray Court - Owings Elementary School
- Gray Court-Owings Middle School
- Laurens Dist 55 High School
Utilities
- Forced Air Heating and Cooling System
- Electric Water Heater
- Septic Tank
- Cable TV Available
Listing and Financial Details
- Assessor Parcel Number 2500000038
Map
Home Values in the Area
Average Home Value in this Area
Property History
| Date | Event | Price | Change | Sq Ft Price |
|---|---|---|---|---|
| 06/04/2025 06/04/25 | Pending | -- | -- | -- |
| 05/09/2025 05/09/25 | Price Changed | $339,000 | +3.7% | $130 / Sq Ft |
| 04/24/2025 04/24/25 | For Sale | $327,000 | +5.5% | $126 / Sq Ft |
| 11/28/2023 11/28/23 | Sold | $310,000 | -4.9% | $119 / Sq Ft |
| 10/17/2023 10/17/23 | For Sale | $325,900 | +48.1% | $125 / Sq Ft |
| 07/01/2021 07/01/21 | Sold | $220,000 | +10.1% | $77 / Sq Ft |
| 05/30/2021 05/30/21 | Pending | -- | -- | -- |
| 05/28/2021 05/28/21 | For Sale | $199,900 | -- | $70 / Sq Ft |
Similar Homes in Fountain Inn, SC
Source: Greater Greenville Association of REALTORS®
MLS Number: 1556637
- 378 Durbin Meadows Rd
- 85D Cooks Bridge Rd
- 85 Cooks Bridge Rd
- 27 Robert Harris Ct
- 201 Carlton Rd
- 0 Parsons Rd
- 85E Cooks Bridge Rd
- 85B Cooks Bridge Rd
- 85A Cooks Bridge Rd
- 0 W Georgia Rd
- 2886 Harris Bridge Rd
- 35 Virginia Dr
- 861 Pinecrest St
- 0 Campbell St
- 796 Neal St
- 165-197 Meadow Green Ln
- 317 Edisto Dr
- 421 Mordeci Mountain Rd
- 627 Branch St
- 555 W Peachtree St
