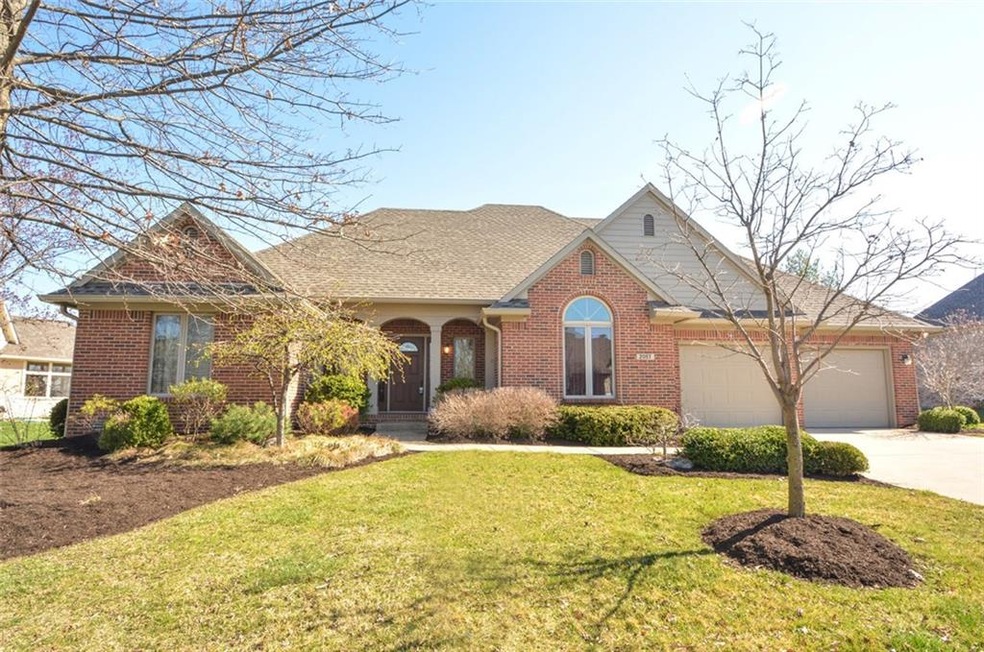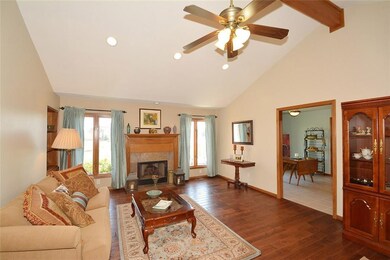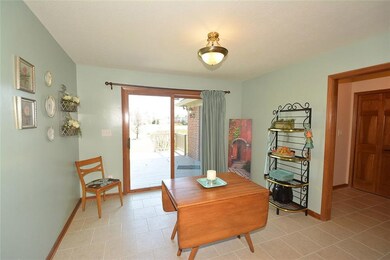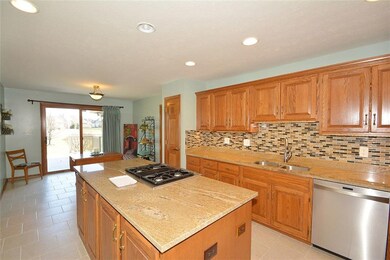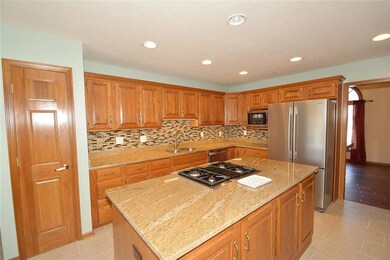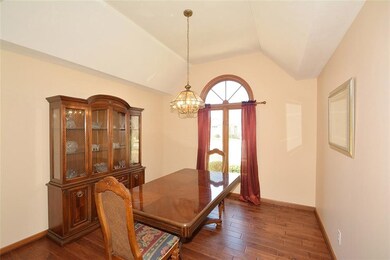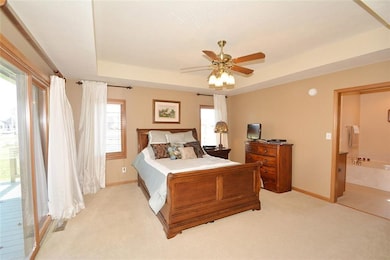
2057 Berry Rd Greenwood, IN 46143
Frances-Stones Crossing NeighborhoodHighlights
- Waterfront
- Mature Trees
- Ranch Style House
- Center Grove Elementary School Rated A
- Deck
- Cathedral Ceiling
About This Home
As of July 2020Wonderfully maintained ranch home w/ many updates! Newer HVAC, Roof, sump pump, flooring, fixtures... and spacious crowd gather updated kitchen w/ granite, back splash, tiled flooring, appliances, island & more. Split floor plan w/ both formal and causal areas. Gas Fireplace & Cathedral ceilings in the great room. Custom wood work & built-ins through out home. Plenty of storage thru out home and in attic. Water views of two ponds and private deck!
Last Agent to Sell the Property
F.C. Tucker Company License #RB14024952 Listed on: 03/19/2016

Last Buyer's Agent
Chris Puderbaugh
Legendary Real Estate, LLC
Home Details
Home Type
- Single Family
Est. Annual Taxes
- $2,162
Year Built
- Built in 1999
Lot Details
- 0.66 Acre Lot
- Waterfront
- Sprinkler System
- Mature Trees
HOA Fees
- $30 Monthly HOA Fees
Parking
- 2 Car Attached Garage
Home Design
- Ranch Style House
- Traditional Architecture
- Brick Exterior Construction
Interior Spaces
- 2,016 Sq Ft Home
- Cathedral Ceiling
- Paddle Fans
- Wood Frame Window
- Window Screens
- Entrance Foyer
- Great Room with Fireplace
- Attic Access Panel
- Laundry on main level
Kitchen
- Gas Oven
- Down Draft Cooktop
- Built-In Microwave
- Dishwasher
- Kitchen Island
- Disposal
Flooring
- Wood
- Carpet
- Ceramic Tile
Bedrooms and Bathrooms
- 3 Bedrooms
- Walk-In Closet
- 2 Full Bathrooms
Basement
- Sump Pump
- Crawl Space
Home Security
- Monitored
- Fire and Smoke Detector
Outdoor Features
- Deck
- Porch
Utilities
- Forced Air Heating System
- Heating System Uses Gas
- Gas Water Heater
Community Details
- Association fees include home owners, maintenance
- Brockton Manor Subdivision
Listing and Financial Details
- Tax Lot 45
- Assessor Parcel Number 410411023007000038
Ownership History
Purchase Details
Home Financials for this Owner
Home Financials are based on the most recent Mortgage that was taken out on this home.Purchase Details
Home Financials for this Owner
Home Financials are based on the most recent Mortgage that was taken out on this home.Purchase Details
Home Financials for this Owner
Home Financials are based on the most recent Mortgage that was taken out on this home.Similar Homes in Greenwood, IN
Home Values in the Area
Average Home Value in this Area
Purchase History
| Date | Type | Sale Price | Title Company |
|---|---|---|---|
| Warranty Deed | -- | Chicago Title | |
| Warranty Deed | -- | None Available | |
| Warranty Deed | -- | None Available |
Mortgage History
| Date | Status | Loan Amount | Loan Type |
|---|---|---|---|
| Open | $362,600 | VA | |
| Closed | $362,600 | VA | |
| Previous Owner | $25,141 | New Conventional | |
| Previous Owner | $256,500 | New Conventional | |
| Previous Owner | $192,475 | New Conventional | |
| Previous Owner | $201,601 | New Conventional |
Property History
| Date | Event | Price | Change | Sq Ft Price |
|---|---|---|---|---|
| 07/30/2020 07/30/20 | Sold | $356,500 | -0.9% | $177 / Sq Ft |
| 06/05/2020 06/05/20 | Pending | -- | -- | -- |
| 06/04/2020 06/04/20 | For Sale | $359,900 | +33.3% | $179 / Sq Ft |
| 04/20/2016 04/20/16 | Sold | $270,000 | -1.8% | $134 / Sq Ft |
| 03/20/2016 03/20/16 | Pending | -- | -- | -- |
| 03/19/2016 03/19/16 | For Sale | $275,000 | -- | $136 / Sq Ft |
Tax History Compared to Growth
Tax History
| Year | Tax Paid | Tax Assessment Tax Assessment Total Assessment is a certain percentage of the fair market value that is determined by local assessors to be the total taxable value of land and additions on the property. | Land | Improvement |
|---|---|---|---|---|
| 2024 | $3,825 | $382,500 | $75,000 | $307,500 |
| 2023 | $3,484 | $359,200 | $75,000 | $284,200 |
| 2022 | $3,319 | $331,000 | $60,400 | $270,600 |
| 2021 | $2,777 | $290,600 | $60,400 | $230,200 |
| 2020 | $2,185 | $247,300 | $60,400 | $186,900 |
| 2019 | $2,152 | $242,800 | $60,400 | $182,400 |
| 2018 | $2,232 | $241,400 | $60,400 | $181,000 |
| 2017 | $2,292 | $258,400 | $77,900 | $180,500 |
| 2016 | $2,148 | $249,900 | $77,900 | $172,000 |
| 2014 | $2,087 | $245,400 | $77,900 | $167,500 |
| 2013 | $2,087 | $247,400 | $77,900 | $169,500 |
Agents Affiliated with this Home
-
Chris Puderbaugh
C
Seller's Agent in 2020
Chris Puderbaugh
Legendary Real Estate, LLC
(317) 698-7305
3 in this area
20 Total Sales
-
R
Buyer's Agent in 2020
Robert Lather
CENTURY 21 Scheetz
-
Joan Lonnemann
J
Seller's Agent in 2016
Joan Lonnemann
F.C. Tucker Company
(317) 590-5289
-
Will Lonnemann

Seller Co-Listing Agent in 2016
Will Lonnemann
F.C. Tucker Company
(317) 686-0612
2 in this area
345 Total Sales
Map
Source: MIBOR Broker Listing Cooperative®
MLS Number: 21405051
APN: 41-04-11-023-007.000-038
- 3828 Highland Park Dr
- 2259 Willow Lake Dr
- 2025 Caledonian Ct
- 3696 Lakeshore Ct
- 3601 Lakeshore Ct
- 3621 Olive Branch Rd
- 1456 Bent Tree Place
- 4084 Mountbatton Dr
- 3893 Bent Tree Ln
- 3608 Olive Branch Rd
- 4075 Dartmoor Dr
- 4233 Dartmoor Dr
- 1324 Eagle Valley Dr
- 1188 Old Eagle Way
- 1454 Heron Ridge Blvd
- 1354 Sambar Ct
- 2553 Forest Hills Blvd
- 3005 Olive Branch Rd
- 4159 Persian St
- 1858 Broadleaf Ct
