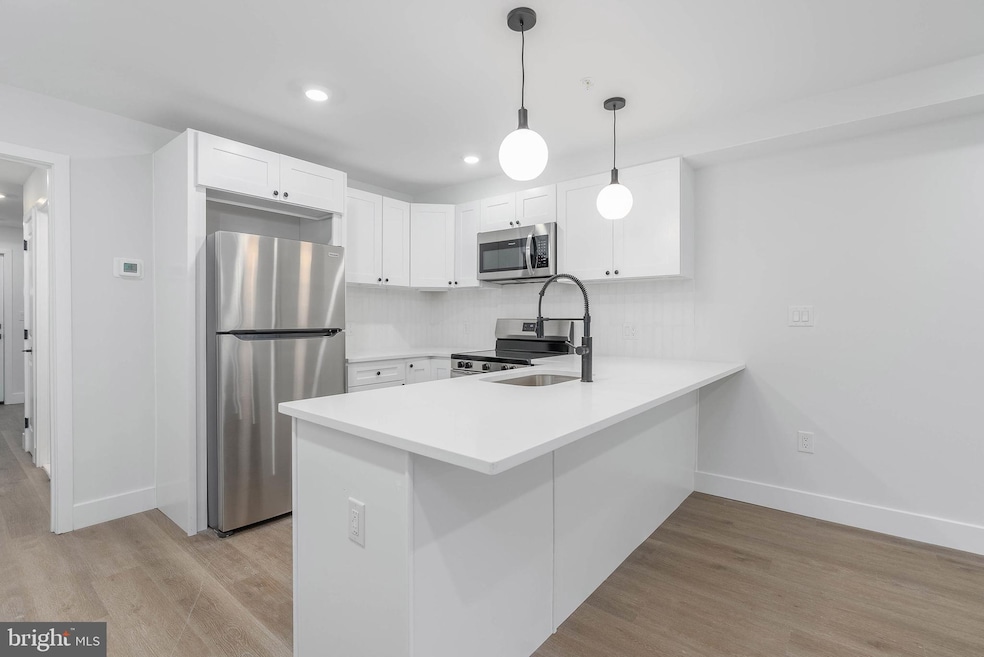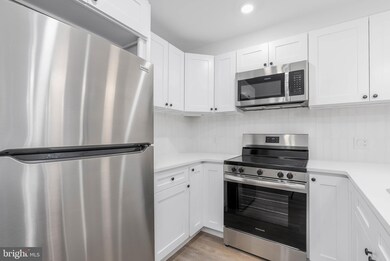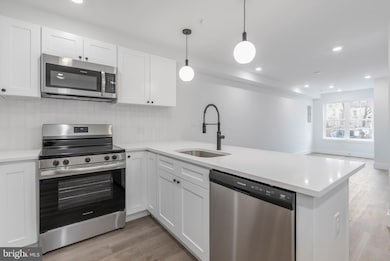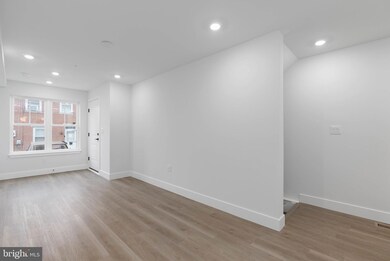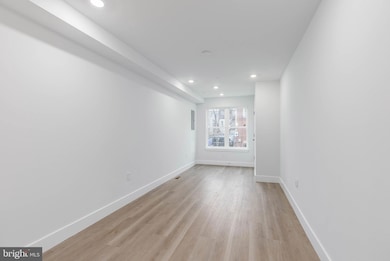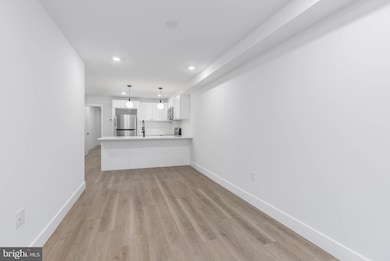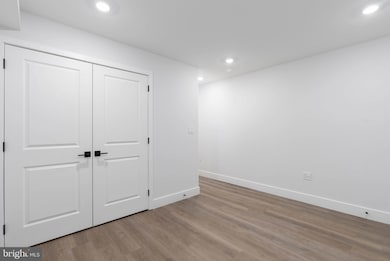
2057 E Rush St Philadelphia, PA 19134
Port Richmond NeighborhoodEstimated payment $2,943/month
Highlights
- New Construction
- No HOA
- Property is in excellent condition
- Straight Thru Architecture
- Forced Air Heating and Cooling System
About This Home
Calling all investors - OR owner occupy one unit and rent the other unit! Introducing this exquisite new construction duplex, meticulously crafted by the renowned BVG Property Group as part of their prestigious "Luxe Living Collection." Both of these units boast 2 graciously sized bedrooms, 2 beautiful bathrooms, and come with a tax abatement! This property is surrounded by new constructions and the rent projections are extremely high! This builder is building several other sites as well surrounding this property. Step into a world of sophistication as you enter the stunning kitchens, featuring high-end appliances, tile backsplash, shaker cabinets, and granite counter tops that seamlessly blend style with functionality. This duplex redefines urban living, boasting a stately facade, oversized windows allowing an abundance of natural light, as well as superior design and finishes that compare to homes that are double the price! The primary suite is a true sanctuary, offering a spa-like full bathroom that invites you to unwind in opulent comfort. The design and finish selections throughout the home elevate it to the pinnacle of modern luxury, showcasing an unparalleled commitment to quality and attention to detail. If quality is a top priority for you, this home is the epitome of excellence. Additionally, the home comes with a 1-year builder warranty. Condo fees are estimated and TBD. Taxes and square footage are the responsibility of the buyer to have verified. Renderings/photos are for marketing purposes only and may not portray actual finishes. This property does have a tax abatement. The PAR Standard Agreement of Sale for New Construction of sale must be used for new construction properties whether completed or not.
Townhouse Details
Home Type
- Townhome
Year Built
- Built in 2024 | New Construction
Lot Details
- 942 Sq Ft Lot
- Lot Dimensions are 14.00 x 69.00
- Property is in excellent condition
Home Design
- Straight Thru Architecture
Interior Spaces
- 3,150 Sq Ft Home
- Property has 3 Levels
- Finished Basement
Bedrooms and Bathrooms
- 4 Main Level Bedrooms
- 4 Full Bathrooms
Utilities
- Forced Air Heating and Cooling System
- Natural Gas Water Heater
Community Details
- No Home Owners Association
- Kensington Subdivision
Listing and Financial Details
- Assessor Parcel Number 252037700
Map
Home Values in the Area
Average Home Value in this Area
Tax History
| Year | Tax Paid | Tax Assessment Tax Assessment Total Assessment is a certain percentage of the fair market value that is determined by local assessors to be the total taxable value of land and additions on the property. | Land | Improvement |
|---|---|---|---|---|
| 2025 | -- | $41,600 | $41,600 | -- |
| 2024 | -- | $41,600 | $41,600 | -- |
| 2023 | -- | $30,500 | $30,500 | -- |
| 2022 | $0 | $30,500 | $0 | $0 |
| 2021 | $823 | $12,100 | $12,100 | $0 |
| 2020 | $823 | $0 | $0 | $0 |
| 2019 | $823 | $0 | $0 | $0 |
| 2018 | $823 | $0 | $0 | $0 |
| 2017 | -- | $0 | $0 | $0 |
| 2016 | -- | $0 | $0 | $0 |
| 2015 | -- | $0 | $0 | $0 |
| 2014 | -- | $7,500 | $7,500 | $0 |
| 2012 | -- | $352 | $352 | $0 |
Property History
| Date | Event | Price | Change | Sq Ft Price |
|---|---|---|---|---|
| 06/17/2025 06/17/25 | For Sale | $450,000 | -- | $143 / Sq Ft |
Purchase History
| Date | Type | Sale Price | Title Company |
|---|---|---|---|
| Special Warranty Deed | $22,500 | -- | |
| Deed | -- | -- | |
| Quit Claim Deed | -- | -- |
Mortgage History
| Date | Status | Loan Amount | Loan Type |
|---|---|---|---|
| Open | $4,560,000 | New Conventional |
Similar Homes in Philadelphia, PA
Source: Bright MLS
MLS Number: PAPH2495562
APN: 252037700
- 2055 E Rush St
- 2056 E Auburn St
- 2827 Coral St
- 2042 E Rush St
- 2816 Amber St
- 2050 E William St
- 2060 E William St
- 2030 E Somerset St
- 2059 E William St
- 2122 E Rush St
- 2106 E Somerset St
- 2131 E William St
- 2055 E William St
- 2050 E Cambria St
- 2872 Amber St
- 2113 E William St
- 2132 E Rush St
- 2100 12 E Rush St
- 2149 73 E Rush St
- 2130 E William St
- 2816 Amber St
- 2040 E William St
- 2042 E Somerset St
- 2200 E Somerset St Unit 328
- 2200 E Somerset St Unit 205
- 2200 E Somerset St Unit 203
- 2200 E Somerset St Unit 33
- 2200 E Somerset St Unit 216
- 2200 E Somerset St Unit 212
- 2930 Frankford Ave Unit 1ST FL REAR
- 2930 Frankford Ave Unit 2ND FL REAR
- 2930 Frankford Ave Unit 3RD FL REAR
- 2930 Frankford Ave Unit 3RD FL FRONT
- 2852 Jasper St
- 2046 E Lehigh Ave Unit 5B
- 2046 E Lehigh Ave Unit 4B
- 2046 E Lehigh Ave Unit 3B
- 2046 E Lehigh Ave Unit 3D
- 2046 E Lehigh Ave Unit 5D
- 2046 E Lehigh Ave Unit B3
