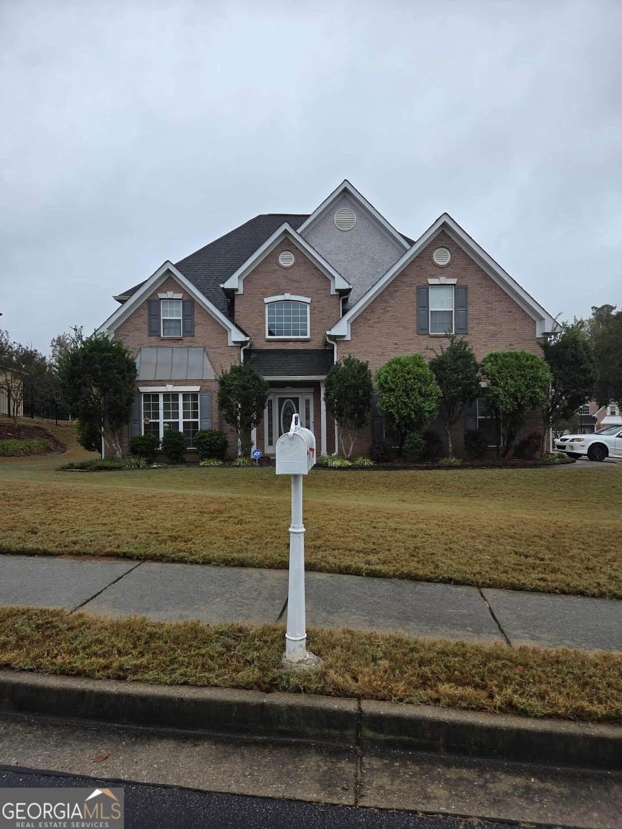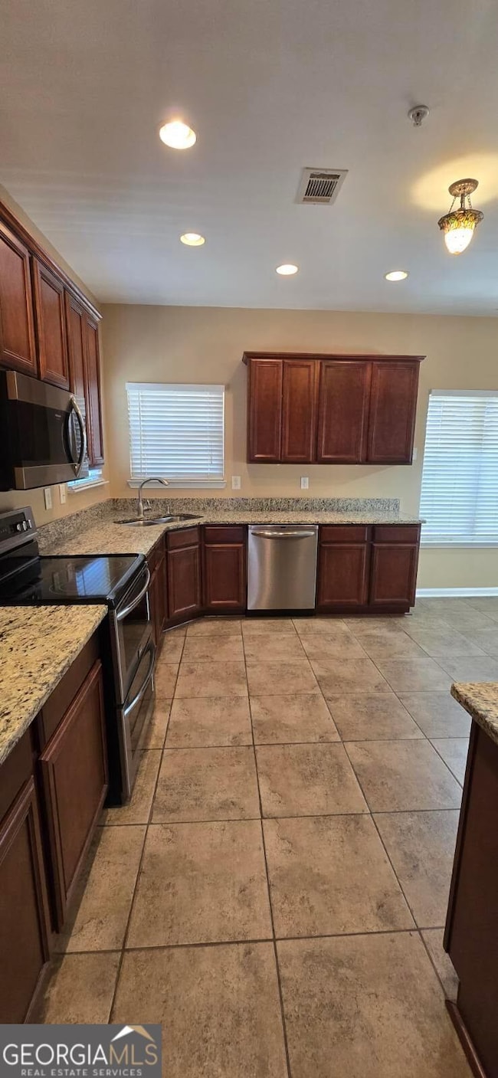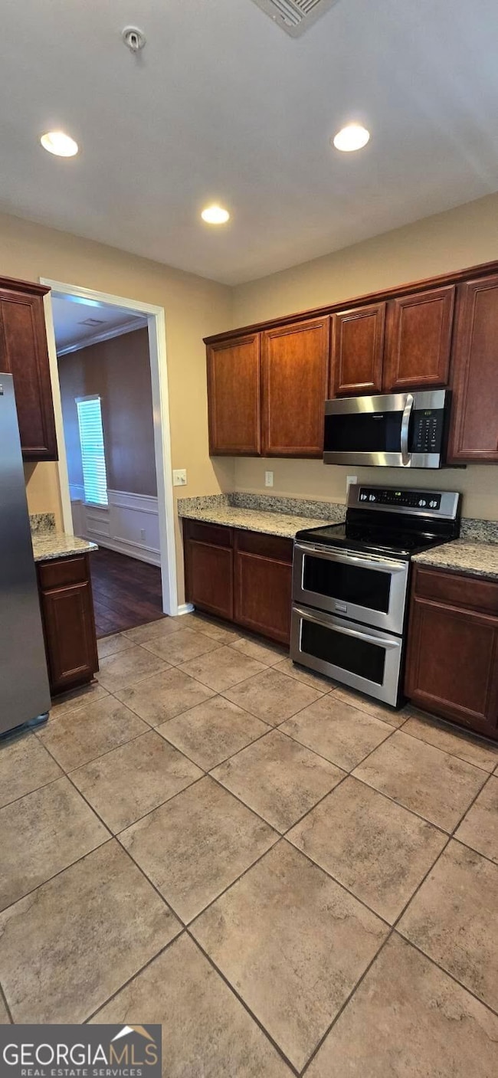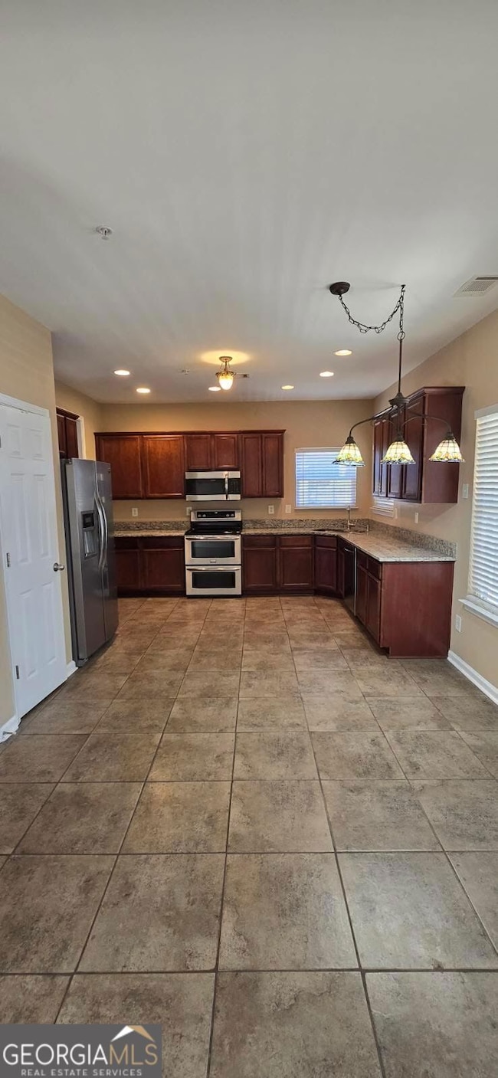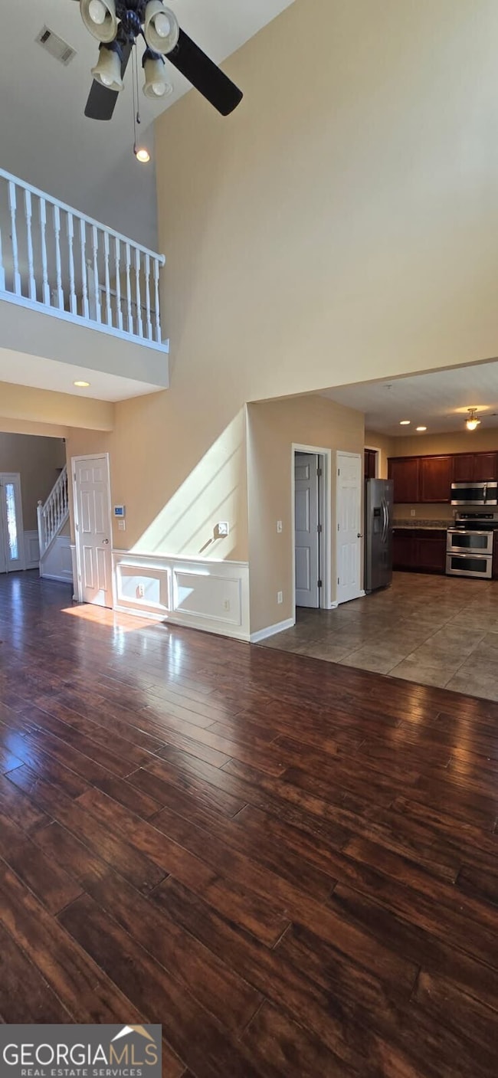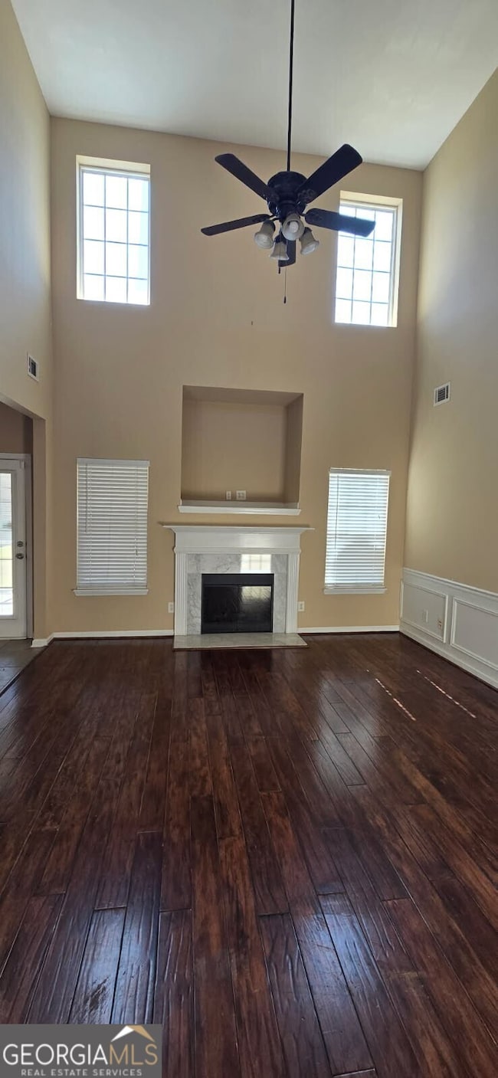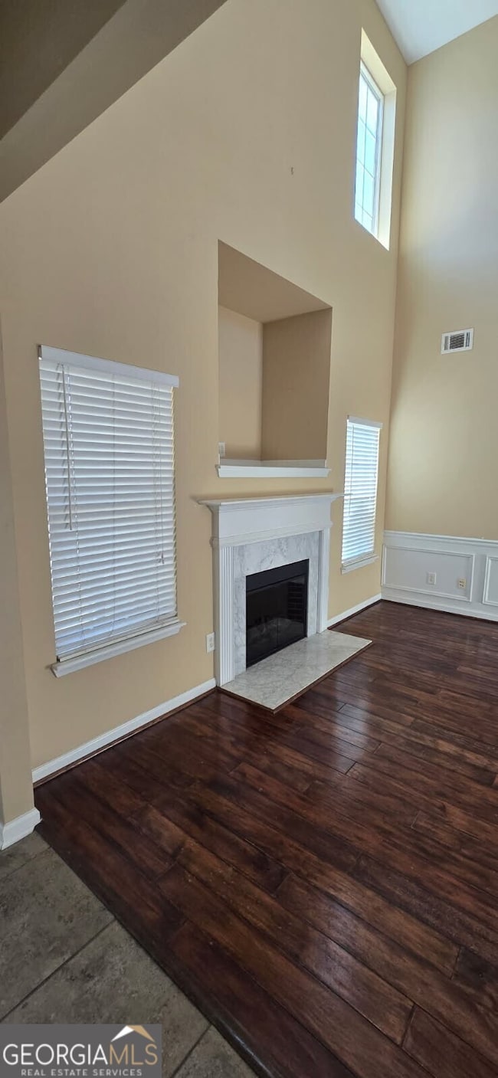2057 Fort Trail Morrow, GA 30260
Estimated payment $2,100/month
Highlights
- Deck
- Traditional Architecture
- Whirlpool Bathtub
- Vaulted Ceiling
- Wood Flooring
- Solid Surface Countertops
About This Home
Beautifully maintained brick-front home featuring spacious living areas and timeless finishes. The main level offers hardwood floors, solid surface countertops, and both living and dining rooms, perfect for entertaining. The kitchen features granite countertops, stainless steel appliances, double ovens, ample cabinet storage, and a large tiled floor area with room for casual dining. Enjoy a cozy family room with fireplace and the convenience of a bedroom and full bath on the main level. Upstairs, you'll find generously sized bedrooms and a large primary suite with a soaking tub, separate shower, and dual vanities. The exterior boasts a two-car garage, a well-manicured lawn, and excellent curb appeal. Located in a quiet, established neighborhood with easy access to shopping, dining, and major highways - this home is truly a must-see!
Home Details
Home Type
- Single Family
Est. Annual Taxes
- $2,760
Year Built
- Built in 2006
Lot Details
- Sprinkler System
Parking
- 2 Car Garage
Home Design
- Traditional Architecture
- Slab Foundation
- Composition Roof
- Three Sided Brick Exterior Elevation
Interior Spaces
- 2,978 Sq Ft Home
- 2-Story Property
- Tray Ceiling
- Vaulted Ceiling
- Ceiling Fan
- Factory Built Fireplace
- Double Pane Windows
- Two Story Entrance Foyer
- Family Room with Fireplace
- Combination Dining and Living Room
- Home Security System
Kitchen
- Breakfast Area or Nook
- Double Oven
- Microwave
- Dishwasher
- Solid Surface Countertops
Flooring
- Wood
- Carpet
Bedrooms and Bathrooms
- Walk-In Closet
- Double Vanity
- Whirlpool Bathtub
- Separate Shower
Laundry
- Laundry Room
- Laundry in Kitchen
Outdoor Features
- No Dock Rights
- Deck
Location
- Property is near schools
- Property is near shops
Schools
- Marshall Elementary School
- Morrow Middle School
- Morrow High School
Utilities
- Forced Air Zoned Heating and Cooling System
- Dual Heating Fuel
- Heat Pump System
- Underground Utilities
- Electric Water Heater
- Cable TV Available
Community Details
Overview
- Property has a Home Owners Association
- Brookwood Estate Subdivision
Recreation
- Community Playground
Map
Home Values in the Area
Average Home Value in this Area
Tax History
| Year | Tax Paid | Tax Assessment Tax Assessment Total Assessment is a certain percentage of the fair market value that is determined by local assessors to be the total taxable value of land and additions on the property. | Land | Improvement |
|---|---|---|---|---|
| 2024 | $2,602 | $140,720 | $10,400 | $130,320 |
| 2023 | $3,726 | $94,400 | $10,400 | $84,000 |
| 2022 | $1,516 | $94,400 | $10,400 | $84,000 |
| 2021 | $2,809 | $99,360 | $10,400 | $88,960 |
| 2020 | $2,884 | $92,180 | $10,400 | $81,780 |
| 2019 | $3,002 | $94,333 | $9,600 | $84,733 |
| 2018 | $2,874 | $90,744 | $9,600 | $81,144 |
| 2017 | $2,621 | $83,431 | $9,600 | $73,831 |
| 2016 | $2,848 | $79,792 | $9,600 | $70,192 |
| 2015 | $2,793 | $0 | $0 | $0 |
| 2014 | $2,775 | $79,792 | $9,600 | $70,192 |
Property History
| Date | Event | Price | List to Sale | Price per Sq Ft | Prior Sale |
|---|---|---|---|---|---|
| 11/07/2025 11/07/25 | Pending | -- | -- | -- | |
| 11/04/2025 11/04/25 | For Sale | $354,900 | +195.8% | $119 / Sq Ft | |
| 04/27/2012 04/27/12 | Sold | $120,000 | 0.0% | $40 / Sq Ft | View Prior Sale |
| 01/31/2012 01/31/12 | Pending | -- | -- | -- | |
| 01/16/2012 01/16/12 | For Sale | $120,000 | -- | $40 / Sq Ft |
Purchase History
| Date | Type | Sale Price | Title Company |
|---|---|---|---|
| Warranty Deed | $120,000 | -- | |
| Warranty Deed | -- | -- | |
| Deed | -- | -- |
Mortgage History
| Date | Status | Loan Amount | Loan Type |
|---|---|---|---|
| Open | $96,000 | New Conventional | |
| Previous Owner | $236,292 | Stand Alone Second |
Source: Georgia MLS
MLS Number: 10638206
APN: 12-0142D-00E-090
- 6172 Princeton Ave Unit 6
- 1931 Cornell Way
- 6177 Meadowwood Dr
- 1902 Mural Cir Unit 5
- The Rose Interior Plan at Sonata
- The Azalea Interior Plan at Sonata
- The Rose Exterior Plan at Sonata
- The Lily Interior Plan at Sonata
- The Daisy Exterior Plan at Sonata
- 2117 Amish Ct
- 1804 Carla Dr
- 6495 Revena Dr
- 5992 Twilight Trail
- 6046 Danbury Ct
- 2203 Willoby Ct Unit 2
- 6181 Castlewood Dr
- 2217 Willoby Ct
- 6541 Debbie Sue Ln
- 2436 Wood Valley Dr
- 6155 Landover Cir Unit 2
