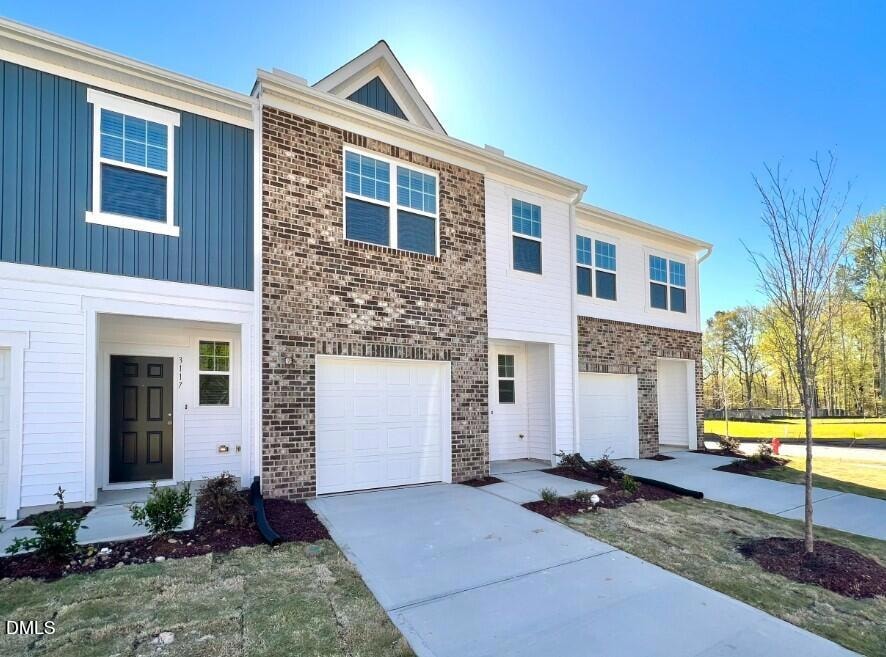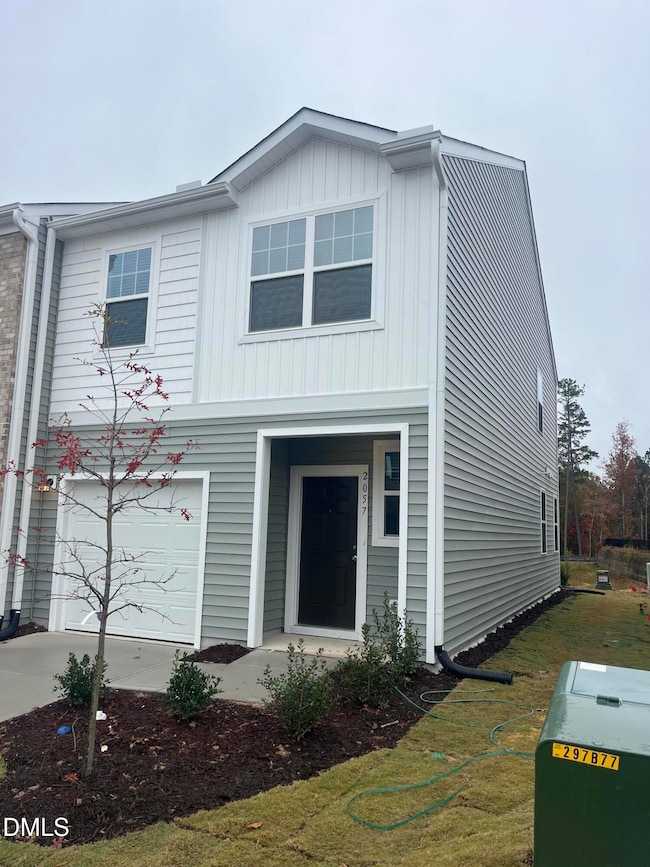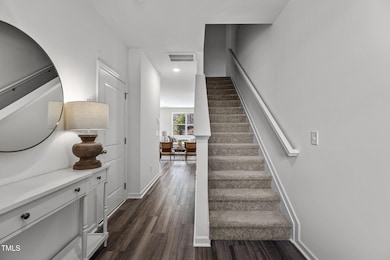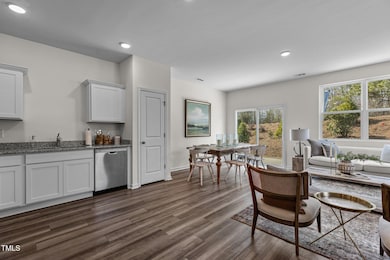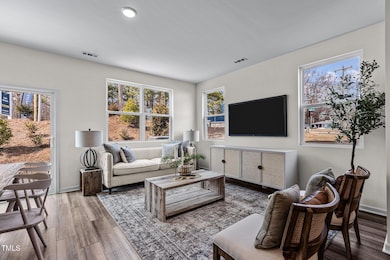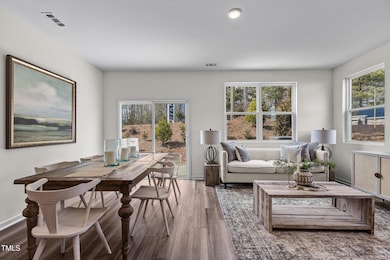2057 Glen Crossing Dr Durham, NC 27704
Northeast Durham NeighborhoodEstimated payment $1,796/month
Highlights
- New Construction
- Traditional Architecture
- Community Playground
- Fishing
- 1 Car Attached Garage
- Laundry Room
About This Home
END UNIT AVAILABLE! SPECIAL FINANCING INCENTIVES AVAILABLE! Welcome to Glenn Crossing, a brand new townhome neighborhood conveniently located off ofI-85 offering a quick commute to Downtown Durham, Duke University, and RTP. The beautifully designed Pulsar townhome is a 3-bedroom floorplan offering an open concept main level with 9ft ceilings. The kitchen is completed with stainless steel appliances, white cabinetry, granite countertops, & pantry. This home also features a spacious primary suite with huge walk-in closet and bathroom offering a tub/shower & quartz counters. Your new home comes included with refrigerator, washer, and dryer. Lawn maintenance and trash included with HOA. Attached garage for your convenience. This community will offer great amenities including a dog park, walking trails, soccer field& large pond. We are within minutes from all the shopping, entertainment and restaurants that Durham has to offer.
Open House Schedule
-
Sunday, November 30, 202512:00 to 5:00 pm11/30/2025 12:00:00 PM +00:0011/30/2025 5:00:00 PM +00:00Add to Calendar
Townhouse Details
Home Type
- Townhome
Est. Annual Taxes
- $496
Year Built
- Built in 2025 | New Construction
HOA Fees
- $149 Monthly HOA Fees
Parking
- 1 Car Attached Garage
- 2 Open Parking Spaces
Home Design
- 1,386 Sq Ft Home
- Home is estimated to be completed on 11/14/25
- Traditional Architecture
- Tri-Level Property
- Slab Foundation
- Frame Construction
- Shingle Roof
- Vinyl Siding
Flooring
- Carpet
- Luxury Vinyl Tile
Bedrooms and Bathrooms
- 3 Bedrooms
- Primary bedroom located on second floor
Schools
- Glenn Elementary School
- Lucas Middle School
- Northern High School
Additional Features
- Laundry Room
- 2,134 Sq Ft Lot
- Suburban Location
- Zoned Heating and Cooling
Listing and Financial Details
- Assessor Parcel Number 0843626814
Community Details
Overview
- Association fees include maintenance structure, trash
- Charleston Management Association, Phone Number (919) 847-3003
- Glenn Crossing Subdivision
Recreation
- Community Playground
- Fishing
Map
Home Values in the Area
Average Home Value in this Area
Tax History
| Year | Tax Paid | Tax Assessment Tax Assessment Total Assessment is a certain percentage of the fair market value that is determined by local assessors to be the total taxable value of land and additions on the property. | Land | Improvement |
|---|---|---|---|---|
| 2025 | $496 | $50,000 | $50,000 | $0 |
| 2024 | $697 | $50,000 | $50,000 | $0 |
Property History
| Date | Event | Price | List to Sale | Price per Sq Ft | Prior Sale |
|---|---|---|---|---|---|
| 11/17/2025 11/17/25 | Sold | $304,990 | 0.0% | $220 / Sq Ft | View Prior Sale |
| 11/12/2025 11/12/25 | Off Market | $304,990 | -- | -- | |
| 10/03/2025 10/03/25 | Price Changed | $304,990 | -1.6% | $220 / Sq Ft | |
| 10/02/2025 10/02/25 | Price Changed | $309,990 | +1.6% | $224 / Sq Ft | |
| 10/01/2025 10/01/25 | Price Changed | $304,990 | -1.6% | $220 / Sq Ft | |
| 09/23/2025 09/23/25 | Price Changed | $309,990 | -1.6% | $224 / Sq Ft | |
| 09/16/2025 09/16/25 | Price Changed | $314,990 | -3.1% | $227 / Sq Ft | |
| 09/05/2025 09/05/25 | For Sale | $324,990 | -- | $234 / Sq Ft |
Source: Doorify MLS
MLS Number: 10130273
APN: 236942
- 2061 Glen Crossing Dr
- 2063 Glen Crossing Dr
- 2059 Glen Crossing Dr
- 2065 Glen Crossing Dr
- 2067 Glen Crossing Dr
- 2049 Glen Crossing Dr
- 2131 Glen Crossing Dr
- Celestial Plan at Glenn Crossing
- Pulsar Plan at Glenn Crossing
- 1720 Glenn School Rd
- 2927 Darrow Rd
- 2730 Beck Rd
- 1819 E Geer St
- 2620 E Geer St
- 4221 Amber Stone Way
- 2206 E Club Blvd
- 4300 Jeffries Rd
- 2238 Crestwood Ridge Dr
- 918 Cartman Dr
- 2106 Buffalo Way
- 2062 Gln Xing Dr
- 2048 Trailside Dr
- 2602 E Geer St
- 3016 Furlong
- 4102 Lady Slipper Ln
- 725 Glade Aster Dr
- 1019 Sweet Gale Dr
- 2032 Lime St
- 1907 Landon Farms Ln
- 2902 Framer Ln
- 2016 Spring Creek Dr
- 2048 Buffalo Way
- 1925 Buffalo Way
- 1 Olive Place
- 1212 Carpenter Falls Ave
- 3115 Carpenter Rd
- 2921 Cherrybark Dr
- 1304 Cozart St Unit 424
- 200 Denver Ave
- 2322 Fletchers Chapel Rd
