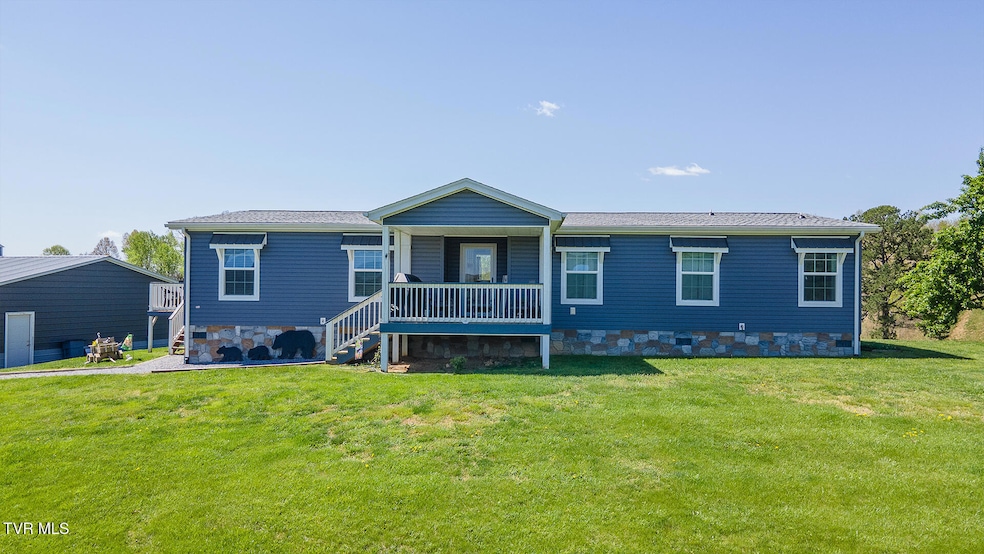2057 Kite Rd Greeneville, TN 37745
Estimated payment $2,923/month
Highlights
- Open Floorplan
- Partially Wooded Lot
- Walk-In Pantry
- Pond
- No HOA
- Detached Garage
About This Home
Welcome home to 2057 Kite Road located in the charming countryside of Greene County! With the home situated in the center of the 15.91 +/- acres, you will enjoy the privacy of owning this incredible Greenbelt farm. This non-restricted property is located only four miles from the interstate and is convenient to Sevierville, Pigeon Forge, Morristown, Knoxville, and Johnson City. From the front porch to the back yard, take pleasure in the 360- degree mountain views including Fodderstack and Stone Mountain. This modern 3 bedroom, 2 full bathroom farmhouse features an open floor plan and offers spacious rooms that include a drywall interior and crown molding throughout. With accents of shiplap and wood grain, this home was designed for coziness and convenience. The stylish kitchen includes all appliances including a gas range an over sized island with storage and a walk in pantry. This home has luxury vinyl plank throughout. The utility room is conveniently located at the side door for easy access.This charming home has been well maintained for less than 5 years and has recently had an upgraded Timberland shingle roof installed with a 25 year warranty. This farm has public water in the home and well water outside. On the property, you will also enjoy a 3-bay detached garage with a 100- amp electrical service, a 10x16 storage shed with a loft and electrical service, an 8x10 ''she shed'' and an newly constructed RV carport that can be shelter for a variety of things. The hard work has been done, just move in and enjoy! Information taken from tax records. Buyers or buyer's agent to verify all information.
Property Details
Home Type
- Manufactured Home
Est. Annual Taxes
- $1,199
Year Built
- Built in 2020
Lot Details
- 15.91 Acre Lot
- Fenced
- Landscaped
- Cleared Lot
- Partially Wooded Lot
- Property is in good condition
Home Design
- Tar and Gravel Roof
- Vinyl Siding
Interior Spaces
- 1,788 Sq Ft Home
- 1-Story Property
- Open Floorplan
- Crown Molding
- Double Pane Windows
- Insulated Windows
- Window Treatments
- Entrance Foyer
- Combination Kitchen and Dining Room
- Utility Room
- Washer and Electric Dryer Hookup
- Luxury Vinyl Plank Tile Flooring
- Fire and Smoke Detector
Kitchen
- Eat-In Kitchen
- Walk-In Pantry
- Microwave
- Dishwasher
- Kitchen Island
- Laminate Countertops
Bedrooms and Bathrooms
- 3 Bedrooms
- Walk-In Closet
- 2 Full Bathrooms
- Soaking Tub
Parking
- Detached Garage
- Garage Door Opener
- Gravel Driveway
Outdoor Features
- Pond
- Outdoor Storage
- Front Porch
Schools
- Baileyton Elementary School
- North Greene Middle School
- North Greene High School
Utilities
- Cooling Available
- Heat Pump System
- Propane
- Well
- Septic Tank
Additional Features
- Pasture
- Manufactured Home
Community Details
- No Home Owners Association
- FHA/VA Approved Complex
Listing and Financial Details
- Assessor Parcel Number 025 032.02
- Seller Considering Concessions
Map
Home Values in the Area
Average Home Value in this Area
Tax History
| Year | Tax Paid | Tax Assessment Tax Assessment Total Assessment is a certain percentage of the fair market value that is determined by local assessors to be the total taxable value of land and additions on the property. | Land | Improvement |
|---|---|---|---|---|
| 2024 | $1,199 | $72,675 | $8,500 | $64,175 |
| 2023 | $1,199 | $72,675 | $0 | $0 |
| 2022 | $74,700 | $37,075 | $7,100 | $29,975 |
| 2021 | $747 | $37,075 | $7,100 | $29,975 |
| 2020 | $108 | $18,875 | $18,875 | $0 |
| 2019 | $108 | $5,375 | $5,375 | $0 |
| 2018 | $108 | $5,375 | $5,375 | $0 |
| 2017 | $108 | $5,450 | $5,450 | $0 |
| 2016 | $102 | $5,450 | $5,450 | $0 |
| 2015 | $102 | $5,450 | $5,450 | $0 |
| 2014 | $102 | $5,450 | $5,450 | $0 |
Property History
| Date | Event | Price | Change | Sq Ft Price |
|---|---|---|---|---|
| 09/16/2025 09/16/25 | Pending | -- | -- | -- |
| 08/07/2025 08/07/25 | Price Changed | $529,900 | -1.9% | $296 / Sq Ft |
| 05/07/2025 05/07/25 | For Sale | $540,000 | 0.0% | $302 / Sq Ft |
| 04/27/2025 04/27/25 | Pending | -- | -- | -- |
| 04/19/2025 04/19/25 | For Sale | $540,000 | -- | $302 / Sq Ft |
Purchase History
| Date | Type | Sale Price | Title Company |
|---|---|---|---|
| Warranty Deed | $253,038 | None Listed On Document | |
| Warranty Deed | $118,000 | Appalachian Ttl & Abstractin |
Mortgage History
| Date | Status | Loan Amount | Loan Type |
|---|---|---|---|
| Open | $262,147 | VA |
Source: Tennessee/Virginia Regional MLS
MLS Number: 9979036
APN: 025-032.02
- 1795 Bear Hollow Rd
- Lot 2 Bear Paw Ln
- Lot 1 Bear Paw Ln
- 126 Sweet Pea Trail
- 1433 Billy Bible Rd
- 2205 Flatwoods Rd
- Tbd Lonesome Pine (Lot #10) Trail
- Tbd Trail
- Tbd Lonesome Pine (Lot# 8) Trail
- 443 Butcher Valley Rd
- 144 Brown Rd
- N Wesley Chapel Rd
- 35 Ac Payne Hollow Ln
- 196 Heck Hollow Rd
- 216 Northwood Ln
- 1 Bailey St
- 9340 Lonesome Pine Trail
- 000 Heck Hollow Rd
- 1168 Webster Valley Rd
- 377 Butcher Valley Rd







