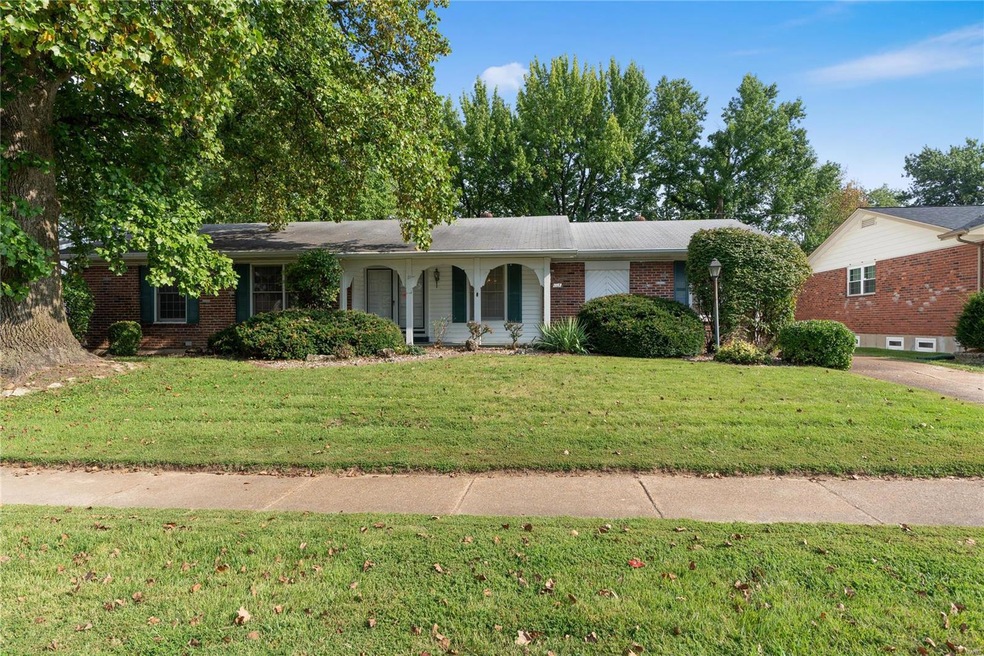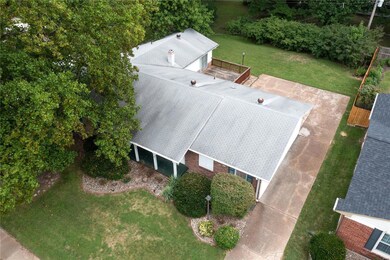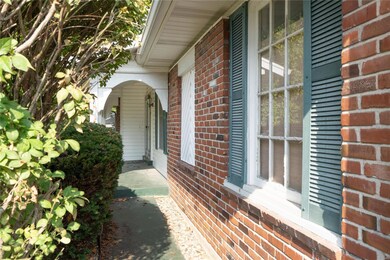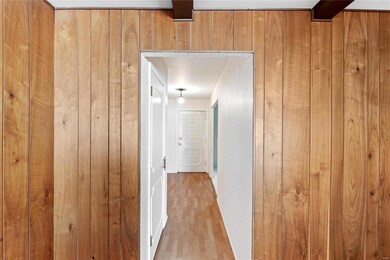
2057 Retford Dr Florissant, MO 63033
Highlights
- Recreation Room
- Wood Flooring
- 2 Car Attached Garage
- Traditional Architecture
- Some Wood Windows
- Brick Veneer
About This Home
As of February 2025HOUSE TO BE SOLD AS IS. Seller will not make any repairs or provide any inspections including St. Louis County Municipal Inspection. NO SIGHT UNSEEN OFFERS WILL BE PRESENTED. This floor plan is one of the largest in the subdivision. Brick & vinyl exterior. 8 rms, 4 brs, finished lower level with a 3rd full bath, plenty of storage, sump pit and pump and a 2-c rear entry garages that runs 28 ft deep. 21 x 11 primary bedroom, with spacious walk-in closet and sliding door to the deck. There are wood double pane windows across the front of the house and vinyl double pane windows through-out the rest of the house. Harwood floors under the carpets, condition unknown. The finished lower level is wide open with an extra room for an office and a 10 X 8 full bath. The 200 amp panel box was upgraded in 2015, the furnace and water heater were installed in 2013. Lots of potential here for a buyer to build equity. RENTALS ARE NOT ALLOWED IN THE WEDGWOOD SUBDIVISION.
Last Agent to Sell the Property
Berkshire Hathaway HomeServices Select Properties License #1999030705 Listed on: 08/16/2024

Home Details
Home Type
- Single Family
Est. Annual Taxes
- $2,756
Year Built
- Built in 1966
Lot Details
- 10,402 Sq Ft Lot
- Lot Dimensions are 80 x 134
- Wood Fence
- Chain Link Fence
- Level Lot
HOA Fees
- $8 Monthly HOA Fees
Parking
- 2 Car Attached Garage
- Side or Rear Entrance to Parking
- Garage Door Opener
- Driveway
Home Design
- Traditional Architecture
- Brick Veneer
- Vinyl Siding
Interior Spaces
- 2,829 Sq Ft Home
- 1-Story Property
- Gas Fireplace
- Some Wood Windows
- Insulated Windows
- Tilt-In Windows
- Family Room
- Living Room
- Dining Room
- Recreation Room
- Storm Doors
Kitchen
- Range Hood
- <<microwave>>
- Dishwasher
- Disposal
Flooring
- Wood
- Carpet
Bedrooms and Bathrooms
- 4 Bedrooms
- 3 Full Bathrooms
Partially Finished Basement
- Basement Fills Entire Space Under The House
- Finished Basement Bathroom
Schools
- Wedgwood Elem. Elementary School
- Cross Keys Middle School
- Mccluer North High School
Utilities
- Forced Air Heating System
Listing and Financial Details
- Assessor Parcel Number 07J-63-1154
Community Details
Recreation
- Recreational Area
Ownership History
Purchase Details
Home Financials for this Owner
Home Financials are based on the most recent Mortgage that was taken out on this home.Purchase Details
Home Financials for this Owner
Home Financials are based on the most recent Mortgage that was taken out on this home.Purchase Details
Similar Homes in Florissant, MO
Home Values in the Area
Average Home Value in this Area
Purchase History
| Date | Type | Sale Price | Title Company |
|---|---|---|---|
| Warranty Deed | -- | None Listed On Document | |
| Warranty Deed | -- | Investors Title Company | |
| Quit Claim Deed | -- | None Listed On Document | |
| Deed | -- | None Listed On Document |
Mortgage History
| Date | Status | Loan Amount | Loan Type |
|---|---|---|---|
| Open | $294,566 | FHA | |
| Previous Owner | $153,000 | Construction | |
| Previous Owner | $36,550 | New Conventional | |
| Previous Owner | $20,000 | Credit Line Revolving | |
| Previous Owner | $40,000 | Unknown |
Property History
| Date | Event | Price | Change | Sq Ft Price |
|---|---|---|---|---|
| 02/13/2025 02/13/25 | Sold | -- | -- | -- |
| 01/27/2025 01/27/25 | Pending | -- | -- | -- |
| 01/24/2025 01/24/25 | For Sale | $300,000 | +66.8% | $106 / Sq Ft |
| 01/21/2025 01/21/25 | Off Market | -- | -- | -- |
| 10/28/2024 10/28/24 | Sold | -- | -- | -- |
| 10/04/2024 10/04/24 | Pending | -- | -- | -- |
| 09/26/2024 09/26/24 | Price Changed | $179,900 | -5.3% | $64 / Sq Ft |
| 09/18/2024 09/18/24 | For Sale | $190,000 | 0.0% | $67 / Sq Ft |
| 09/06/2024 09/06/24 | Pending | -- | -- | -- |
| 08/29/2024 08/29/24 | For Sale | $190,000 | 0.0% | $67 / Sq Ft |
| 08/23/2024 08/23/24 | Pending | -- | -- | -- |
| 08/16/2024 08/16/24 | For Sale | $190,000 | -- | $67 / Sq Ft |
| 08/12/2024 08/12/24 | Off Market | -- | -- | -- |
Tax History Compared to Growth
Tax History
| Year | Tax Paid | Tax Assessment Tax Assessment Total Assessment is a certain percentage of the fair market value that is determined by local assessors to be the total taxable value of land and additions on the property. | Land | Improvement |
|---|---|---|---|---|
| 2023 | $2,766 | $36,740 | $3,550 | $33,190 |
| 2022 | $2,472 | $28,920 | $3,550 | $25,370 |
| 2021 | $2,464 | $28,920 | $3,550 | $25,370 |
| 2020 | $2,160 | $23,550 | $4,090 | $19,460 |
| 2019 | $2,118 | $23,550 | $4,090 | $19,460 |
| 2018 | $1,896 | $18,810 | $3,190 | $15,620 |
| 2017 | $1,886 | $18,810 | $3,190 | $15,620 |
| 2016 | $1,872 | $18,200 | $2,830 | $15,370 |
| 2015 | $1,883 | $18,200 | $2,830 | $15,370 |
| 2014 | $2,183 | $21,830 | $5,190 | $16,640 |
Agents Affiliated with this Home
-
Vittorio Donati

Seller's Agent in 2025
Vittorio Donati
RE/MAX
(314) 713-4329
10 in this area
394 Total Sales
-
Diane Donati

Seller Co-Listing Agent in 2025
Diane Donati
RE/MAX
(314) 713-4326
8 in this area
284 Total Sales
-
Rodney Wallner

Buyer's Agent in 2025
Rodney Wallner
Berkshire Hathway Home Services
(314) 250-5050
9 in this area
684 Total Sales
-
Reginald Bomar

Seller's Agent in 2024
Reginald Bomar
Berkshire Hathway Home Services
(314) 504-4092
42 in this area
99 Total Sales
Map
Source: MARIS MLS
MLS Number: MIS24051137
APN: 07J-63-1154
- 1993 Greenheath Dr
- 2325 Thunderbird Ave
- 2810 Devonshire Dr
- 325 Moule Dr
- 2315 Bramble Ln
- 220 Versailles Dr
- 2460 Marsielle Place
- 2245 Montagne Dr
- 2741 Chapel View Dr
- 190 Patterson Ln
- 490 Lula Dr
- 1475 Carla Dr
- 549 Rancho Ln
- 575 Lula Dr
- 540 Lula Dr
- 575 Bardot Dr
- 2480 Cambridge Dr
- 2755 Patterson Rd
- 465 Falcon Dr
- 1415 Carla Dr






