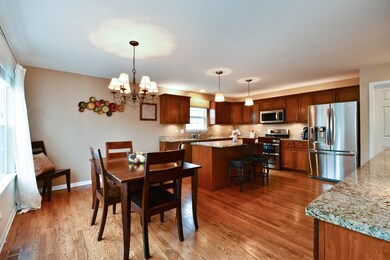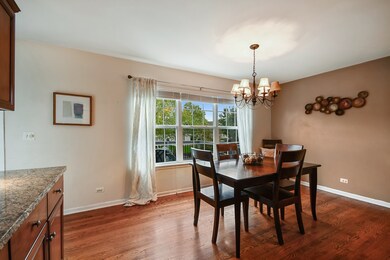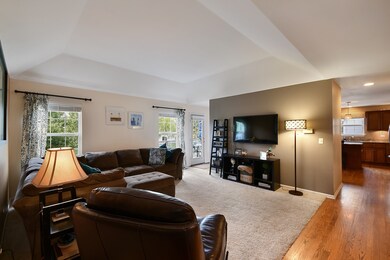
2057 Roaring Creek Dr Aurora, IL 60503
Far Southeast NeighborhoodHighlights
- Landscaped Professionally
- Deck
- Ranch Style House
- The Wheatlands Elementary School Rated A-
- Recreation Room
- Wood Flooring
About This Home
As of July 2021Turn key ready with 3000+ sq ft of living space! Beautiful updated ranch in Deerbrook! Great open floor plan with a bright and light family room! Stunning kitchen with a huge eat in area, tons of counter space, granite counters, stainless steel appliances, double oven/range, gleaming hardwood floors and access to the deck. Relax in the master suite with the tremendous walk in closet and spa like bathroom featuring a soaking tub, granite vanity and separate shower. 2 more generous sized bedrooms, another full bathroom and laundry/mud room complete the main level. Incredible deep pour, finished English basement with a large rec room, den, full bathroom and storage area. Tranquil back yard with a custom deck leading to the patio with a pergola. Fenced in with beautiful landscaping and swing set, this yard was meant for entertaining. Located in in the highly acclaimed Oswego District 308 schools! Great location close to schools, shopping, restaurants and Metra Park N Ride. Welcome Home!
Last Agent to Sell the Property
@properties Christie's International Real Estate License #475133057 Listed on: 12/04/2018

Home Details
Home Type
- Single Family
Est. Annual Taxes
- $9,436
Year Built
- 2002
Lot Details
- Fenced Yard
- Landscaped Professionally
HOA Fees
- $17 per month
Parking
- Attached Garage
- Garage Door Opener
- Driveway
- Parking Included in Price
- Garage Is Owned
Home Design
- Ranch Style House
- Brick Exterior Construction
- Slab Foundation
- Asphalt Shingled Roof
Interior Spaces
- Den
- Recreation Room
- Wood Flooring
- Finished Basement
- Finished Basement Bathroom
Kitchen
- Breakfast Bar
- Oven or Range
- Microwave
- Dishwasher
- Stainless Steel Appliances
- Kitchen Island
- Disposal
Bedrooms and Bathrooms
- Primary Bathroom is a Full Bathroom
- Bathroom on Main Level
- Dual Sinks
- Soaking Tub
- Separate Shower
Laundry
- Laundry on main level
- Dryer
- Washer
Outdoor Features
- Deck
- Stamped Concrete Patio
Utilities
- Forced Air Heating and Cooling System
- Heating System Uses Gas
Listing and Financial Details
- Homeowner Tax Exemptions
- $5,600 Seller Concession
Ownership History
Purchase Details
Home Financials for this Owner
Home Financials are based on the most recent Mortgage that was taken out on this home.Purchase Details
Home Financials for this Owner
Home Financials are based on the most recent Mortgage that was taken out on this home.Purchase Details
Home Financials for this Owner
Home Financials are based on the most recent Mortgage that was taken out on this home.Purchase Details
Home Financials for this Owner
Home Financials are based on the most recent Mortgage that was taken out on this home.Similar Homes in Aurora, IL
Home Values in the Area
Average Home Value in this Area
Purchase History
| Date | Type | Sale Price | Title Company |
|---|---|---|---|
| Warranty Deed | $365,000 | First American Title | |
| Warranty Deed | $312,500 | Chicago Title | |
| Warranty Deed | $240,000 | First American Title | |
| Warranty Deed | $234,500 | Chicago Title Insurance Co |
Mortgage History
| Date | Status | Loan Amount | Loan Type |
|---|---|---|---|
| Open | $292,000 | New Conventional | |
| Previous Owner | $306,839 | FHA | |
| Previous Owner | $287,174 | VA | |
| Previous Owner | $245,160 | VA | |
| Previous Owner | $168,000 | New Conventional | |
| Previous Owner | $180,000 | New Conventional | |
| Previous Owner | $50,000 | Credit Line Revolving | |
| Previous Owner | $203,000 | Unknown | |
| Previous Owner | $202,000 | Unknown | |
| Previous Owner | $201,600 | Unknown | |
| Previous Owner | $188,890 | No Value Available |
Property History
| Date | Event | Price | Change | Sq Ft Price |
|---|---|---|---|---|
| 07/23/2021 07/23/21 | Sold | $365,000 | -2.7% | $224 / Sq Ft |
| 06/25/2021 06/25/21 | Pending | -- | -- | -- |
| 06/16/2021 06/16/21 | For Sale | $375,000 | +20.0% | $230 / Sq Ft |
| 01/31/2019 01/31/19 | Sold | $312,500 | -0.8% | $192 / Sq Ft |
| 12/07/2018 12/07/18 | Pending | -- | -- | -- |
| 12/04/2018 12/04/18 | For Sale | $314,900 | +31.2% | $193 / Sq Ft |
| 03/08/2013 03/08/13 | Sold | $240,000 | -2.0% | $147 / Sq Ft |
| 01/08/2013 01/08/13 | Pending | -- | -- | -- |
| 12/18/2012 12/18/12 | For Sale | $245,000 | -- | $150 / Sq Ft |
Tax History Compared to Growth
Tax History
| Year | Tax Paid | Tax Assessment Tax Assessment Total Assessment is a certain percentage of the fair market value that is determined by local assessors to be the total taxable value of land and additions on the property. | Land | Improvement |
|---|---|---|---|---|
| 2023 | $9,436 | $109,698 | $28,476 | $81,222 |
| 2022 | $9,436 | $99,725 | $25,887 | $73,838 |
| 2021 | $9,595 | $97,769 | $25,379 | $72,390 |
| 2020 | $9,507 | $95,852 | $24,881 | $70,971 |
| 2019 | $9,464 | $90,595 | $24,881 | $65,714 |
| 2018 | $9,214 | $86,844 | $23,851 | $62,993 |
| 2017 | $9,148 | $83,504 | $22,934 | $60,570 |
| 2016 | $8,557 | $77,318 | $21,235 | $56,083 |
| 2015 | $8,178 | $70,934 | $19,482 | $51,452 |
| 2014 | -- | $68,206 | $18,733 | $49,473 |
| 2013 | -- | $68,895 | $18,922 | $49,973 |
Agents Affiliated with this Home
-
Brian Hilgen

Seller's Agent in 2021
Brian Hilgen
Legacy Properties, A Sarah Leonard Company, LLC
(630) 258-4484
3 in this area
155 Total Sales
-
Kenneth Gerrans

Buyer's Agent in 2021
Kenneth Gerrans
john greene Realtor
(630) 946-4688
9 in this area
65 Total Sales
-
Susan Macino

Seller's Agent in 2019
Susan Macino
@ Properties
(630) 854-8828
153 Total Sales
-
Bernard Cobb

Seller's Agent in 2013
Bernard Cobb
RE/MAX
(630) 841-6676
184 Total Sales
-
Kathryn Hoffman

Seller Co-Listing Agent in 2013
Kathryn Hoffman
Century 21 Circle
(630) 915-6572
56 Total Sales
-
Yvette Kincer

Buyer's Agent in 2013
Yvette Kincer
Coldwell Banker Real Estate Group
(630) 857-8073
3 in this area
73 Total Sales
Map
Source: Midwest Real Estate Data (MRED)
MLS Number: MRD10149130
APN: 03-01-288-018
- 3328 Fulshear Cir
- 3326 Fulshear Cir
- 3408 Fulshear Cir
- 1917 Turtle Creek Ct
- 1676 Fredericksburg Ln
- 1913 Misty Ridge Ln Unit 5
- 1932 Royal Ln
- 2013 Eastwick Ln
- 1874 Wisteria Dr Unit 333
- 1919 Indian Hill Ln Unit 4035
- 2197 Wilson Creek Cir Unit 3
- 1799 Indian Hill Ln Unit 4113
- 2270 Twilight Dr Unit 2270
- 2278 Twilight Dr
- 1741 Fredericksburg Ln
- 629 Lincoln Station Dr Unit 1503
- 2355 Avalon Ct
- 2410 Oakfield Ct
- 2262 Shiloh Dr Unit 2
- 2295 Shiloh Dr






