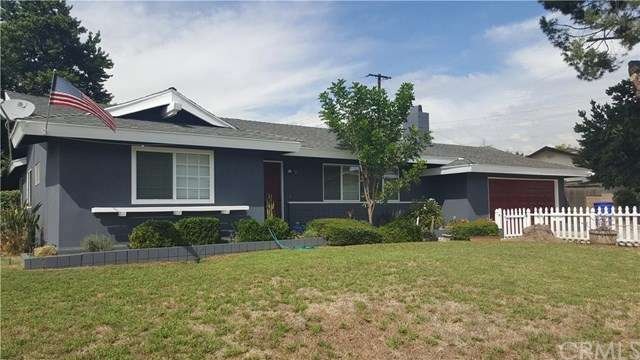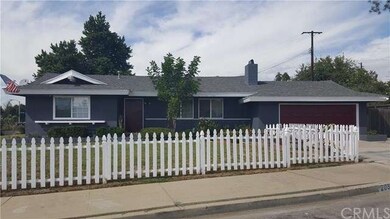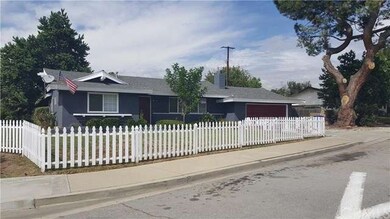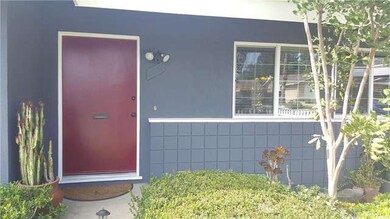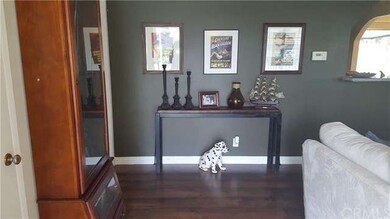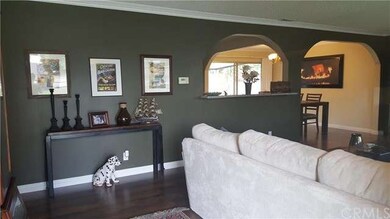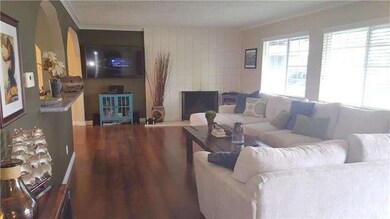
2057 Royalty Dr Pomona, CA 91767
Pomona Valley NeighborhoodHighlights
- Updated Kitchen
- Wood Flooring
- Granite Countertops
- Open Floorplan
- Corner Lot
- L-Shaped Dining Room
About This Home
As of December 2015Oh My Goodness..Are you looking for the house with the little white picket fence? Well, look no further. Your dream home just hit the market. Truly an entertainers first choice. This home was completely remodeled under 2 years ago. Did I say OPEN FLOOR PLAN, oh yes I did! Large and inviting living room equipped with dark wood laminate wood floor and an intimate fireplace. New mini blinds. Remodeled kitchen is a cook's dream. Not only does it over look the oversized living room, but it is adjacent to the dining area, which chandelier light. The kitchen equipped with a center island & room for 3 barstool seats, also manifests granite counter tops, porcelain tile flooring, stainless steel appliance, 2 light fixtures & plenty of counter space & cabinetry. Separate indoor laundry area with door to rear yard. The dining room opens to the living room. Each of the 3 bedrooms are good sized with dark wood laminate wood flooring, fresh paint, and mini blinds. The guest hall bath has a combo bath/shower, tile flooring, new vanity & mirror. The master bath has a standing shower area, newer vanity, toilet, mini blinds, & lighting. Large corner lot is perfect for the family volleyball games or crochet playing days. Garage currently being used as a man cave.
Last Agent to Sell the Property
Cornerstone Realty Group License #01748163 Listed on: 10/16/2015

Last Buyer's Agent
Kevin Kenney
KW VISION License #01880748

Home Details
Home Type
- Single Family
Est. Annual Taxes
- $5,614
Year Built
- Built in 1961
Lot Details
- 7,783 Sq Ft Lot
- Wood Fence
- Block Wall Fence
- Corner Lot
- Front and Back Yard Sprinklers
- Back and Front Yard
Parking
- 2 Car Garage
- Parking Available
- Front Facing Garage
- Garage Door Opener
- Driveway
Home Design
- Turnkey
- Composition Roof
Interior Spaces
- 1,402 Sq Ft Home
- 1-Story Property
- Open Floorplan
- Partially Furnished
- Built-In Features
- Double Pane Windows
- Blinds
- Sliding Doors
- Living Room with Fireplace
- L-Shaped Dining Room
- Formal Dining Room
- Neighborhood Views
Kitchen
- Updated Kitchen
- Gas Cooktop
- Dishwasher
- Kitchen Island
- Granite Countertops
- Disposal
Flooring
- Wood
- Carpet
Bedrooms and Bathrooms
- 3 Bedrooms
- 2 Full Bathrooms
Laundry
- Laundry Room
- 220 Volts In Laundry
Home Security
- Carbon Monoxide Detectors
- Fire and Smoke Detector
Outdoor Features
- Slab Porch or Patio
Utilities
- Central Heating and Cooling System
- Gas Water Heater
Community Details
- No Home Owners Association
Listing and Financial Details
- Tax Lot 31
- Tax Tract Number 25617
- Assessor Parcel Number 8362005034
Ownership History
Purchase Details
Home Financials for this Owner
Home Financials are based on the most recent Mortgage that was taken out on this home.Purchase Details
Home Financials for this Owner
Home Financials are based on the most recent Mortgage that was taken out on this home.Purchase Details
Home Financials for this Owner
Home Financials are based on the most recent Mortgage that was taken out on this home.Purchase Details
Similar Homes in Pomona, CA
Home Values in the Area
Average Home Value in this Area
Purchase History
| Date | Type | Sale Price | Title Company |
|---|---|---|---|
| Grant Deed | $375,000 | None Available | |
| Grant Deed | $335,000 | Chicago Title Company | |
| Grant Deed | $285,500 | Orange Coast Title Company | |
| Interfamily Deed Transfer | -- | -- |
Mortgage History
| Date | Status | Loan Amount | Loan Type |
|---|---|---|---|
| Open | $165,000 | New Conventional | |
| Previous Owner | $15,000 | Credit Line Revolving | |
| Previous Owner | $268,000 | New Conventional |
Property History
| Date | Event | Price | Change | Sq Ft Price |
|---|---|---|---|---|
| 06/06/2025 06/06/25 | Rented | $3,350 | -1.5% | -- |
| 05/31/2025 05/31/25 | Off Market | $3,400 | -- | -- |
| 05/09/2025 05/09/25 | For Rent | $3,400 | 0.0% | -- |
| 12/01/2015 12/01/15 | Sold | $375,000 | +1.4% | $267 / Sq Ft |
| 10/20/2015 10/20/15 | Pending | -- | -- | -- |
| 10/16/2015 10/16/15 | For Sale | $369,900 | +10.4% | $264 / Sq Ft |
| 02/10/2014 02/10/14 | Sold | $335,000 | 0.0% | $239 / Sq Ft |
| 01/12/2014 01/12/14 | For Sale | $335,000 | +17.3% | $239 / Sq Ft |
| 10/17/2013 10/17/13 | Sold | $285,500 | +11.5% | $204 / Sq Ft |
| 09/29/2013 09/29/13 | Pending | -- | -- | -- |
| 09/24/2013 09/24/13 | For Sale | $256,000 | -- | $183 / Sq Ft |
Tax History Compared to Growth
Tax History
| Year | Tax Paid | Tax Assessment Tax Assessment Total Assessment is a certain percentage of the fair market value that is determined by local assessors to be the total taxable value of land and additions on the property. | Land | Improvement |
|---|---|---|---|---|
| 2025 | $5,614 | $443,917 | $266,351 | $177,566 |
| 2024 | $5,614 | $435,214 | $261,129 | $174,085 |
| 2023 | $5,502 | $426,681 | $256,009 | $170,672 |
| 2022 | $5,417 | $418,316 | $250,990 | $167,326 |
| 2021 | $5,294 | $410,115 | $246,069 | $164,046 |
| 2019 | $5,412 | $397,952 | $238,771 | $159,181 |
| 2018 | $5,006 | $390,150 | $234,090 | $156,060 |
| 2016 | $4,370 | $346,902 | $196,854 | $150,048 |
| 2015 | $4,668 | $341,693 | $193,898 | $147,795 |
| 2014 | $3,715 | $285,500 | $186,600 | $98,900 |
Agents Affiliated with this Home
-

Seller's Agent in 2025
Gil Rivera
Marketing Specialists
(909) 967-4525
189 Total Sales
-

Buyer's Agent in 2025
Edward Rodarte
PAK HOME REALTY
(626) 625-5184
54 Total Sales
-

Seller's Agent in 2015
Yolie Andrade
RE/MAX
(909) 841-6737
1 in this area
138 Total Sales
-
K
Buyer's Agent in 2015
Kevin Kenney
KW VISION
-
J
Seller's Agent in 2014
Jerry Hernandez
Century 21 Allstars
(562) 755-3132
14 Total Sales
-
R
Buyer's Agent in 2014
Reynaldo Salter
RE/MAX
Map
Source: California Regional Multiple Listing Service (CRMLS)
MLS Number: CV15226662
APN: 8362-005-034
- 1935 Royalty Dr
- 1936 Royalty Dr
- 502 Tasman Ave
- 1924 Royalty Dr
- 1924 Bobolink Way
- 2183 Sinclair St
- 2178 Anne Place
- 2196 Stocker St
- 1995 Cadillac Dr
- 387 Sutton Ct
- 2018 Las Vegas Ave Unit 6
- 2401 N Towne Ave
- 259 Freda Ave
- 2061 Las Vegas Ave Unit 8
- 732 James Place
- 1570 Shirley Place
- 217 Promenade St
- 227 Promenade St
- 289 E Mckinley Ave
- 235 Aliso St
