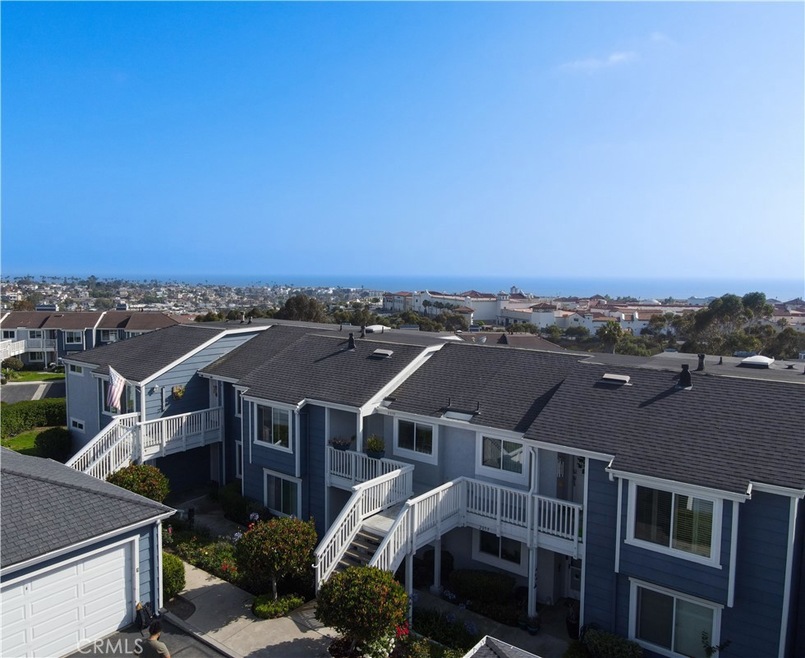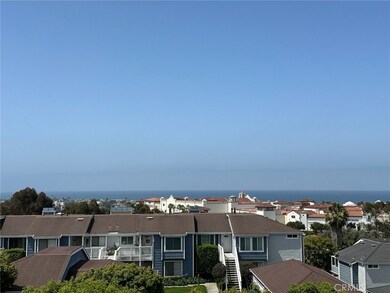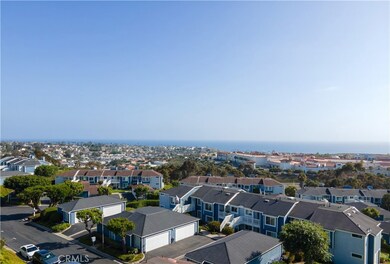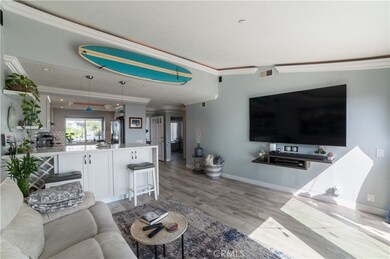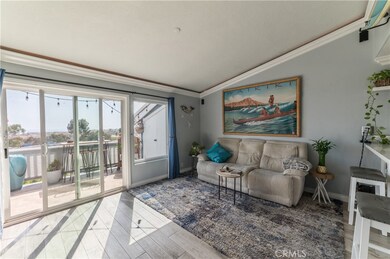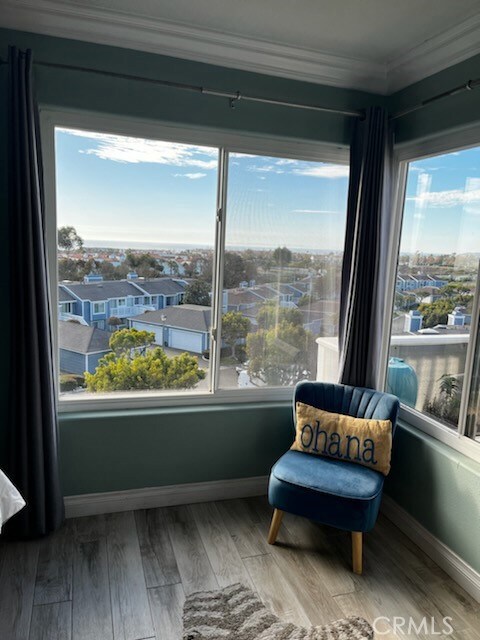
2057 Via Concha Unit 219 San Clemente, CA 92673
Marblehead NeighborhoodHighlights
- Ocean View
- Spa
- Open Floorplan
- Marblehead Elementary School Rated A-
- Updated Kitchen
- Cape Cod Architecture
About This Home
As of February 2025Fabulous remodeled SINGLE LEVEL condominium with Million Dollar OCEAN and SUNSET Views! The very best location in Faire Harbour, situated in a private, quiet cul-de-sac just down the street from the Pool, Spa and volley ball court. UPSTAIRS UNIT near the 2 car garage...Upgraded throughout with BEAUTIFUL Italian ceramic wood floors, crown moulding, custom recessed lighting, newer double-pane windows and Air-conditioning. Stunning remodeled kitchen with spacious breakfast bar. Attractive quarts countertops and newer white cabinetry along with a large top of the line kitchen sink. The primary bathroom has a jetted spa tub to relax in along with a travertine shower in the 2nd bathroom. Wake up in the primary bedroom to gorgeous OCEAN VIEWS. The living area opens to a quaint balcony. The complex has been recently painted outside. Newer water heater as well. Faire Harbour is a very nice neighborhood to live in. Super people and great walking. Close to the beaches, great restaurants and all kinds of shopping. Easy access to everything! San Clemente is truly the best place to live with so much to offer. Minutes to the Dana Point Marina as well. San Clemente living at it's BEST!
Last Agent to Sell the Property
Berkshire Hathaway HomeService Brokerage Phone: 949-584-6291 License #00558789 Listed on: 11/21/2024

Last Buyer's Agent
Joe J. Piscopo
Redfin License #01313512

Property Details
Home Type
- Condominium
Est. Annual Taxes
- $5,024
Year Built
- Built in 1981
Lot Details
- Two or More Common Walls
- Cul-De-Sac
HOA Fees
Parking
- 2 Car Garage
- Parking Available
Property Views
- Ocean
- Coastline
- Catalina
- City Lights
Home Design
- Cape Cod Architecture
- Turnkey
- Concrete Roof
Interior Spaces
- 984 Sq Ft Home
- 1-Story Property
- Open Floorplan
- High Ceiling
- Garden Windows
- Family Room Off Kitchen
- Living Room with Attached Deck
- Combination Dining and Living Room
Kitchen
- Updated Kitchen
- Open to Family Room
- Eat-In Kitchen
- Breakfast Bar
- Electric Oven
- Electric Cooktop
- Dishwasher
- Quartz Countertops
Bedrooms and Bathrooms
- 2 Main Level Bedrooms
- Remodeled Bathroom
- Bathtub
Laundry
- Laundry Room
- Laundry Located Outside
Outdoor Features
- Spa
- Living Room Balcony
Utilities
- Forced Air Heating and Cooling System
Listing and Financial Details
- Tax Lot 1
- Tax Tract Number 10686
- Assessor Parcel Number 93968219
- $17 per year additional tax assessments
- Seller Considering Concessions
Community Details
Overview
- 144 Units
- Faire Harbour Association, Phone Number (949) 218-9970
- Marblehead Association
- Pmp Management HOA
- Faire Harbour Subdivision
Recreation
- Sport Court
- Community Pool
- Community Spa
Ownership History
Purchase Details
Home Financials for this Owner
Home Financials are based on the most recent Mortgage that was taken out on this home.Purchase Details
Purchase Details
Home Financials for this Owner
Home Financials are based on the most recent Mortgage that was taken out on this home.Purchase Details
Purchase Details
Purchase Details
Home Financials for this Owner
Home Financials are based on the most recent Mortgage that was taken out on this home.Purchase Details
Home Financials for this Owner
Home Financials are based on the most recent Mortgage that was taken out on this home.Purchase Details
Home Financials for this Owner
Home Financials are based on the most recent Mortgage that was taken out on this home.Purchase Details
Home Financials for this Owner
Home Financials are based on the most recent Mortgage that was taken out on this home.Purchase Details
Home Financials for this Owner
Home Financials are based on the most recent Mortgage that was taken out on this home.Purchase Details
Home Financials for this Owner
Home Financials are based on the most recent Mortgage that was taken out on this home.Purchase Details
Home Financials for this Owner
Home Financials are based on the most recent Mortgage that was taken out on this home.Purchase Details
Home Financials for this Owner
Home Financials are based on the most recent Mortgage that was taken out on this home.Purchase Details
Home Financials for this Owner
Home Financials are based on the most recent Mortgage that was taken out on this home.Purchase Details
Similar Homes in San Clemente, CA
Home Values in the Area
Average Home Value in this Area
Purchase History
| Date | Type | Sale Price | Title Company |
|---|---|---|---|
| Grant Deed | $925,000 | California Title Company | |
| Grant Deed | -- | California Title Company | |
| Grant Deed | -- | California Title Company | |
| Grant Deed | -- | California Title Company | |
| Interfamily Deed Transfer | -- | Wfg National Title Company O | |
| Interfamily Deed Transfer | -- | Wfg National Title Co | |
| Deed | -- | None Available | |
| Interfamily Deed Transfer | -- | Fidelity National Title Oran | |
| Interfamily Deed Transfer | -- | First American Title Ins Co | |
| Interfamily Deed Transfer | -- | First American Title Ins Co | |
| Interfamily Deed Transfer | -- | First American Title Ins Co | |
| Interfamily Deed Transfer | -- | None Available | |
| Grant Deed | $343,000 | Landamerica Title | |
| Interfamily Deed Transfer | -- | Lawyers Title | |
| Interfamily Deed Transfer | -- | First American Title Company | |
| Grant Deed | $290,000 | Commonwealth Land Title Co | |
| Interfamily Deed Transfer | -- | Southland Title Corporation |
Mortgage History
| Date | Status | Loan Amount | Loan Type |
|---|---|---|---|
| Previous Owner | $465,000 | New Conventional | |
| Previous Owner | $327,000 | New Conventional | |
| Previous Owner | $339,981 | FHA | |
| Previous Owner | $343,429 | FHA | |
| Previous Owner | $338,532 | FHA | |
| Previous Owner | $350,000 | Stand Alone Refi Refinance Of Original Loan | |
| Previous Owner | $322,500 | Stand Alone Refi Refinance Of Original Loan | |
| Previous Owner | $232,000 | Purchase Money Mortgage | |
| Closed | $58,000 | No Value Available |
Property History
| Date | Event | Price | Change | Sq Ft Price |
|---|---|---|---|---|
| 02/20/2025 02/20/25 | Sold | $925,000 | -0.4% | $940 / Sq Ft |
| 01/21/2025 01/21/25 | Pending | -- | -- | -- |
| 12/04/2024 12/04/24 | Price Changed | $929,000 | -1.1% | $944 / Sq Ft |
| 11/24/2024 11/24/24 | Price Changed | $939,000 | -1.1% | $954 / Sq Ft |
| 11/21/2024 11/21/24 | For Sale | $949,000 | -- | $964 / Sq Ft |
Tax History Compared to Growth
Tax History
| Year | Tax Paid | Tax Assessment Tax Assessment Total Assessment is a certain percentage of the fair market value that is determined by local assessors to be the total taxable value of land and additions on the property. | Land | Improvement |
|---|---|---|---|---|
| 2024 | $5,024 | $501,981 | $404,672 | $97,309 |
| 2023 | $4,916 | $492,139 | $396,738 | $95,401 |
| 2022 | $4,822 | $482,490 | $388,959 | $93,531 |
| 2021 | $4,727 | $473,030 | $381,332 | $91,698 |
| 2020 | $4,680 | $468,180 | $377,422 | $90,758 |
| 2019 | $4,586 | $459,000 | $370,021 | $88,979 |
| 2018 | $4,497 | $450,000 | $362,765 | $87,235 |
| 2017 | $3,866 | $380,583 | $266,119 | $114,464 |
| 2016 | $3,792 | $373,121 | $260,901 | $112,220 |
| 2015 | $3,735 | $367,517 | $256,982 | $110,535 |
| 2014 | $3,663 | $360,318 | $251,948 | $108,370 |
Agents Affiliated with this Home
-
Candice Flock

Seller's Agent in 2025
Candice Flock
Berkshire Hathaway HomeService
(949) 584-6291
3 in this area
29 Total Sales
-

Buyer's Agent in 2025
Joe J. Piscopo
Redfin
(949) 510-7003
Map
Source: California Regional Multiple Listing Service (CRMLS)
MLS Number: OC24234717
APN: 939-682-19
- 2117 Avenida Espada Unit 112
- 524 E Avenida Pico
- 657 Via Faisan
- 2009 Via Aguila
- 2107 Camino Laurel
- 2001 Via Aguila
- 103 Via Pamplona
- 2170 Via Teca Unit 63
- 2122 Via Aguila Unit 200
- 101 Via Salamanca
- 116 Via Bilbao
- 125 Calle Redondel
- 207 Via Galicia
- 2146 Via Aguila
- 145 Calle Redondel
- 153 Calle Redondel
- 103 Calle Bonito
- 135 Avenida Sierra
- 139 Avenida Sierra
- 303 Calle Escuela
