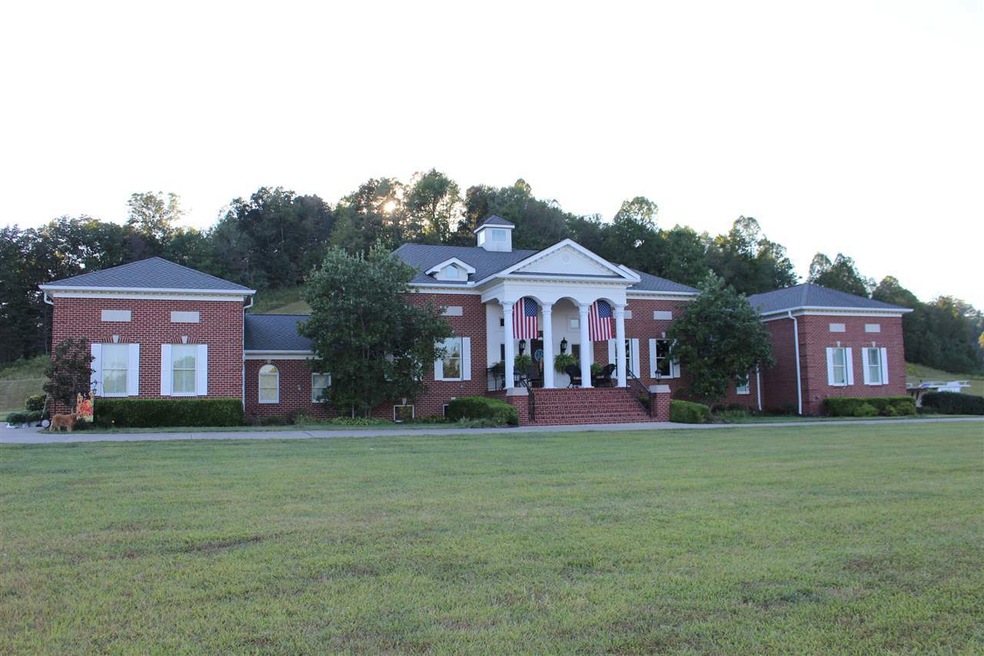
2057 W Hearthstone Ln Ashland, KY 41102
Estimated Value: $419,000 - $1,264,792
Highlights
- Heavily Wooded Lot
- Lake, Pond or Stream
- Whirlpool Bathtub
- Multiple Fireplaces
- Main Floor Primary Bedroom
- Double Oven
About This Home
As of December 2016Looking for land, privacy, a well stocked pond, just minutes from town? This is it! Two Story custom built Georgian Colonial with 6 Bedrooms and 5.5 Baths, 2 full-sized kitchens, 1st floor Master Bedroom Suite and Large Guest Bedroom, Marble and Maple wood floors grace the entry way and the first floor. The main floor has a large gourmet kitchen with island, double convection oven, gas stove with grill top, together with granite countertops, custom built-in cabinets, and a sub zero fridge/freezer. The basement Kitchen has electric stove/oven, microwave, refrigerator, dishwasher, bar area, and custom cabinetry. An abundance of windows allows all the natural light in. The master bedroom, also on the main, is spacious with a fireplace and built-ins, his and hers walk-in closets, and a gorgeous master bath with double vanity and large soaking tub. Upstairs has 4 bedrooms, 2 full baths and a loft overlooking the living room.
Last Agent to Sell the Property
EXP Realty, LLC License #215520 Listed on: 11/13/2016

Home Details
Home Type
- Single Family
Est. Annual Taxes
- $11,358
Year Built
- Built in 1998
Lot Details
- Level Lot
- Heavily Wooded Lot
Home Design
- Brick Veneer
- Block Foundation
- Composition Shingle
Interior Spaces
- 2-Story Property
- Multiple Fireplaces
- Gas Log Fireplace
- Family Room
- Living Room
- Dining Room
Kitchen
- Double Oven
- Gas Range
- Grill
- Range Hood
- Microwave
- Dishwasher
- Disposal
Bedrooms and Bathrooms
- 6 Bedrooms
- Primary Bedroom on Main
- Whirlpool Bathtub
Laundry
- Dryer
- Washer
Finished Basement
- Walk-Out Basement
- Kitchen in Basement
Parking
- 4 Car Attached Garage
- Garage Door Opener
Outdoor Features
- Lake, Pond or Stream
- Patio
- Storage Shed
- Porch
Utilities
- Air Source Heat Pump
- Gas Water Heater
Listing and Financial Details
- Home warranty included in the sale of the property
Ownership History
Purchase Details
Home Financials for this Owner
Home Financials are based on the most recent Mortgage that was taken out on this home.Similar Homes in Ashland, KY
Home Values in the Area
Average Home Value in this Area
Purchase History
| Date | Buyer | Sale Price | Title Company |
|---|---|---|---|
| Dixon Justin K | -- | None Available |
Mortgage History
| Date | Status | Borrower | Loan Amount |
|---|---|---|---|
| Open | Dixon Justin K | $914,000 | |
| Previous Owner | Addington Stephen C | $560,000 |
Property History
| Date | Event | Price | Change | Sq Ft Price |
|---|---|---|---|---|
| 12/05/2016 12/05/16 | Sold | $949,000 | -- | $114 / Sq Ft |
| 11/13/2016 11/13/16 | Pending | -- | -- | -- |
Tax History Compared to Growth
Tax History
| Year | Tax Paid | Tax Assessment Tax Assessment Total Assessment is a certain percentage of the fair market value that is determined by local assessors to be the total taxable value of land and additions on the property. | Land | Improvement |
|---|---|---|---|---|
| 2024 | $11,358 | $813,600 | $813,600 | $0 |
| 2023 | $11,233 | $813,600 | $813,600 | $0 |
| 2022 | $11,227 | $813,600 | $813,600 | $0 |
| 2021 | $11,044 | $813,600 | $813,600 | $0 |
| 2020 | $11,297 | $813,600 | $813,600 | $0 |
| 2019 | $11,359 | $813,600 | $0 | $0 |
| 2018 | $11,282 | $813,600 | $0 | $0 |
| 2017 | $11,203 | $813,600 | $0 | $0 |
| 2016 | $6,560 | $494,800 | $0 | $0 |
| 2015 | $11,203 | $476,000 | $23,000 | $453,000 |
| 2012 | $5,956 | $476,000 | $23,000 | $453,000 |
Agents Affiliated with this Home
-
Christie Addington
C
Seller's Agent in 2016
Christie Addington
EXP Realty, LLC
(606) 547-1166
197 Total Sales
Map
Source: Ashland Area Board of REALTORS®
MLS Number: 42544
APN: 014-00-00-019.00
- 4873 Cardinal Dr
- 2207 Donta Rd
- 4034 Willow Dr
- 257 Mayor Ridge
- 0 Muddy Unit 57870
- 291 State Route 716
- 559 E Muddy Branch Rd
- 122 W Hicks Ct
- 619 W Greenhill Rd
- 433 Cabell St
- 500 Middletown Ave
- 6242 Emily St
- 2901 W Virginia St
- 5713 Bybee Rd
- 844 Bellefonte Princess Rd
- 0 Ivy Ln
- 550 Old Buckley Rd
- 801 Kentucky 716
- 2412 2nd St W Unit WW
- Lot 37 Section 1 Green Valley
- 2057 W Hearthstone Ln
- 2162 W Rockhouse Rd
- 2150 W Rockhouse Rd
- 2134 W Rockhouse Rd
- 2202 W Rockhouse Rd
- 2120 W Rockhouse Rd
- 2037 W Hearthstone Ln
- 2100 W Rockhouse Rd
- 2220 W Rockhouse Rd
- 2100 W Hearthstone Ln
- 2300 W Rockhouse Rd
- 2027 W Hearthstone Dr
- 2064 W Rockhouse Rd
- 2223 W Rockhouse Rd
- 2312 W Rockhouse Rd
- 2313 W Hearthstone Ln
- 2003 W Hearthstone Dr
- 2015 W Hearthstone Ln
- 2030 W Hearthstone Ln
- 2233 1/2 W Rockhouse Rd
