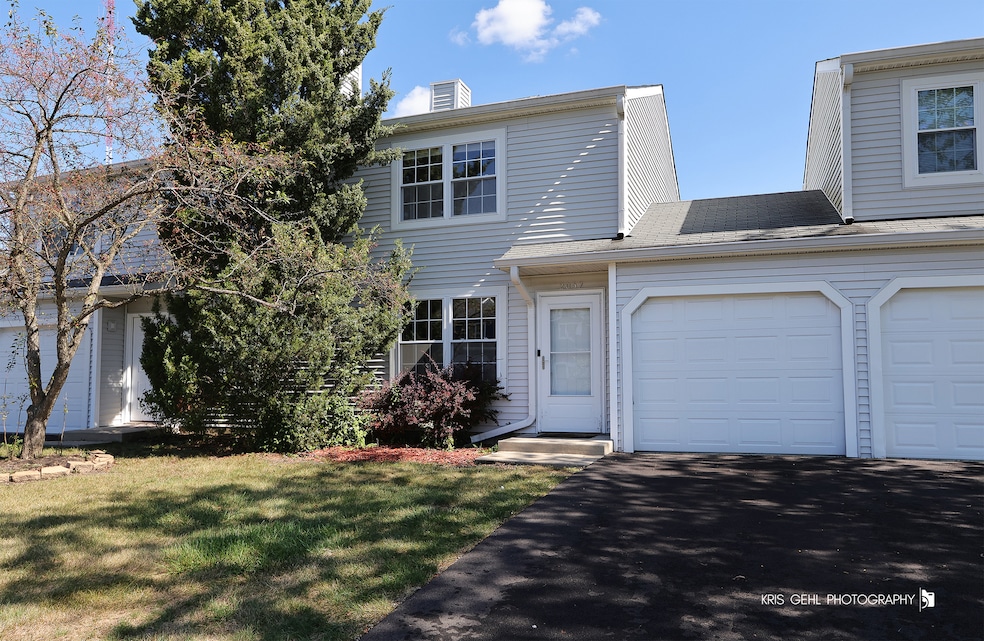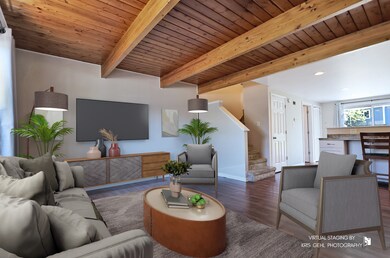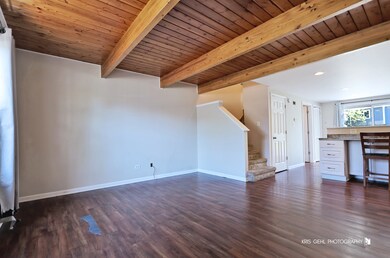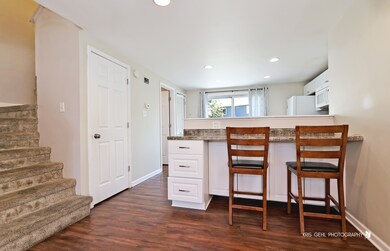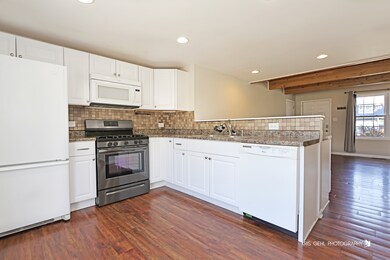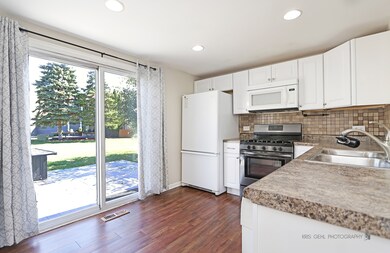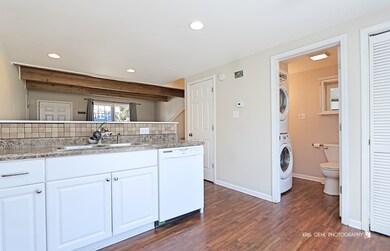
2057 Westview Ln Round Lake Beach, IL 60073
Highlights
- Deck
- 1 Car Attached Garage
- Resident Manager or Management On Site
- Fenced Yard
- Park
- Laundry Room
About This Home
As of December 2024This lovely two-story townhome offers a seamless blend of style and convenience. The main floor features sleek wood laminate flooring throughout, creating a modern and cohesive look. The open floor plan connects a spacious living room and dining area to the kitchen, making it perfect for both everyday living and entertaining. The updated kitchen boasts stainless steel appliances, newer cabinetry, and extra storage space, with a sliding glass door that leads to a private, fenced backyard-ideal for outdoor relaxation on these fall days/nights. A convenient half bath on the main level includes a stackable washer and dryer for added practicality. Upstairs, the second level offers a full bath and two generously sized bedrooms, both with ample closet space, providing plenty of room for personal comfort. This townhome also includes an attached one-car garage offering both convenience and extra storage options. The location is prime-situated close to the train station, restaurants, stores, and scenic walking trails, making it easy to enjoy everything the community has to offer.
Last Agent to Sell the Property
Compass License #475129164 Listed on: 10/05/2024

Townhouse Details
Home Type
- Townhome
Est. Annual Taxes
- $3,415
Year Built
- Built in 1988
Lot Details
- Lot Dimensions are 24.4x78x25.9x78
- Fenced Yard
HOA Fees
- $155 Monthly HOA Fees
Parking
- 1 Car Attached Garage
- Parking Included in Price
Home Design
- Vinyl Siding
Interior Spaces
- 2-Story Property
- Family Room
- Combination Dining and Living Room
- Storage
Bedrooms and Bathrooms
- 2 Bedrooms
- 2 Potential Bedrooms
Laundry
- Laundry Room
- Laundry on main level
- Washer and Dryer Hookup
Home Security
Outdoor Features
- Deck
Schools
- Indian Hill Elementary School
- John T Magee Middle School
- Round Lake Senior High School
Utilities
- Forced Air Heating and Cooling System
- Heating System Uses Natural Gas
- Lake Michigan Water
Listing and Financial Details
- Homeowner Tax Exemptions
Community Details
Overview
- Association fees include parking, insurance, exterior maintenance, lawn care
- 2 Units
- Mike Jones Association, Phone Number (866) 473-2573
- Countryside Hills Subdivision
- Property managed by Real Manage
Amenities
- Common Area
Recreation
- Park
- Bike Trail
Pet Policy
- Dogs and Cats Allowed
Security
- Resident Manager or Management On Site
- Storm Screens
Ownership History
Purchase Details
Home Financials for this Owner
Home Financials are based on the most recent Mortgage that was taken out on this home.Purchase Details
Home Financials for this Owner
Home Financials are based on the most recent Mortgage that was taken out on this home.Purchase Details
Purchase Details
Home Financials for this Owner
Home Financials are based on the most recent Mortgage that was taken out on this home.Purchase Details
Purchase Details
Home Financials for this Owner
Home Financials are based on the most recent Mortgage that was taken out on this home.Purchase Details
Home Financials for this Owner
Home Financials are based on the most recent Mortgage that was taken out on this home.Purchase Details
Similar Homes in Round Lake Beach, IL
Home Values in the Area
Average Home Value in this Area
Purchase History
| Date | Type | Sale Price | Title Company |
|---|---|---|---|
| Warranty Deed | $190,000 | Chicago Title | |
| Warranty Deed | $190,000 | Chicago Title | |
| Warranty Deed | $155,000 | Chicago Title | |
| Warranty Deed | $39,000 | Attorney | |
| Special Warranty Deed | $37,000 | Premium Title | |
| Commissioners Deed | -- | None Available | |
| Warranty Deed | $125,000 | Multiple | |
| Warranty Deed | $77,000 | -- | |
| Warranty Deed | $46,333 | Chicago Title Insurance Co |
Mortgage History
| Date | Status | Loan Amount | Loan Type |
|---|---|---|---|
| Open | $179,685 | FHA | |
| Closed | $179,685 | FHA | |
| Previous Owner | $150,350 | New Conventional | |
| Previous Owner | $100,000 | Unknown | |
| Previous Owner | $15,000 | Credit Line Revolving | |
| Previous Owner | $76,370 | FHA |
Property History
| Date | Event | Price | Change | Sq Ft Price |
|---|---|---|---|---|
| 12/26/2024 12/26/24 | Sold | $190,000 | 0.0% | $192 / Sq Ft |
| 12/15/2024 12/15/24 | Off Market | $190,000 | -- | -- |
| 11/07/2024 11/07/24 | Pending | -- | -- | -- |
| 10/05/2024 10/05/24 | For Sale | $190,000 | +387.6% | $192 / Sq Ft |
| 12/17/2014 12/17/14 | Sold | $38,964 | -7.0% | $39 / Sq Ft |
| 11/26/2014 11/26/14 | Pending | -- | -- | -- |
| 10/27/2014 10/27/14 | Price Changed | $41,900 | -7.9% | $42 / Sq Ft |
| 09/23/2014 09/23/14 | Price Changed | $45,500 | 0.0% | $46 / Sq Ft |
| 09/23/2014 09/23/14 | For Sale | $45,500 | +16.8% | $46 / Sq Ft |
| 09/18/2014 09/18/14 | Off Market | $38,964 | -- | -- |
| 08/18/2014 08/18/14 | For Sale | $47,700 | -- | $48 / Sq Ft |
Tax History Compared to Growth
Tax History
| Year | Tax Paid | Tax Assessment Tax Assessment Total Assessment is a certain percentage of the fair market value that is determined by local assessors to be the total taxable value of land and additions on the property. | Land | Improvement |
|---|---|---|---|---|
| 2024 | $3,415 | $46,955 | $4,730 | $42,225 |
| 2023 | $3,314 | $43,094 | $4,341 | $38,753 |
| 2022 | $3,314 | $39,350 | $5,386 | $33,964 |
| 2021 | $3,516 | $37,822 | $5,177 | $32,645 |
| 2020 | $3,352 | $35,987 | $4,926 | $31,061 |
| 2019 | $2,796 | $30,585 | $4,726 | $25,859 |
| 2018 | $2,207 | $22,677 | $2,102 | $20,575 |
| 2017 | $2,085 | $21,331 | $1,977 | $19,354 |
| 2016 | $1,956 | $19,691 | $1,825 | $17,866 |
| 2015 | $1,773 | $17,489 | $1,667 | $15,822 |
| 2014 | $2,315 | $21,411 | $4,056 | $17,355 |
| 2012 | $2,354 | $22,361 | $4,236 | $18,125 |
Agents Affiliated with this Home
-
Barbara Kuebler-Noote

Seller's Agent in 2024
Barbara Kuebler-Noote
Compass
(224) 540-3971
29 in this area
332 Total Sales
-
Margie Izban

Buyer's Agent in 2024
Margie Izban
HomeSmart Connect LLC
1 in this area
57 Total Sales
-
Joseph Prindle

Buyer Co-Listing Agent in 2024
Joseph Prindle
HomeSmart Connect LLC
(224) 440-2100
18 in this area
160 Total Sales
-
Edward Bohrer

Seller's Agent in 2014
Edward Bohrer
Edward Bohrer
(224) 522-3726
19 Total Sales
Map
Source: Midwest Real Estate Data (MRED)
MLS Number: 12182029
APN: 06-17-126-072
- 527 Normandie Ln
- 2032 Countryside Ln
- 428 Normandie Ln
- 661 W Huron Hills Trail
- 525 Meadow Green Ln Unit 5
- 411 Red Cedar Rd Unit I
- 2292 Iroquois Ln
- 686 Chippewa Cir
- 862 Chesapeake Trail
- 1998 N Karen Ln
- 2239 N Aster Place
- 2146 Prairie Trail
- 330 Greenview Ln
- 1174 Pine Tree Ct Unit II
- 1615 Cherokee Dr
- 1601 Cherokee Dr
- 1528 Grove Dr
- 21 E Dahlia Ln
- 21132 W Rollins Rd
- 0 W Rollins Rd
