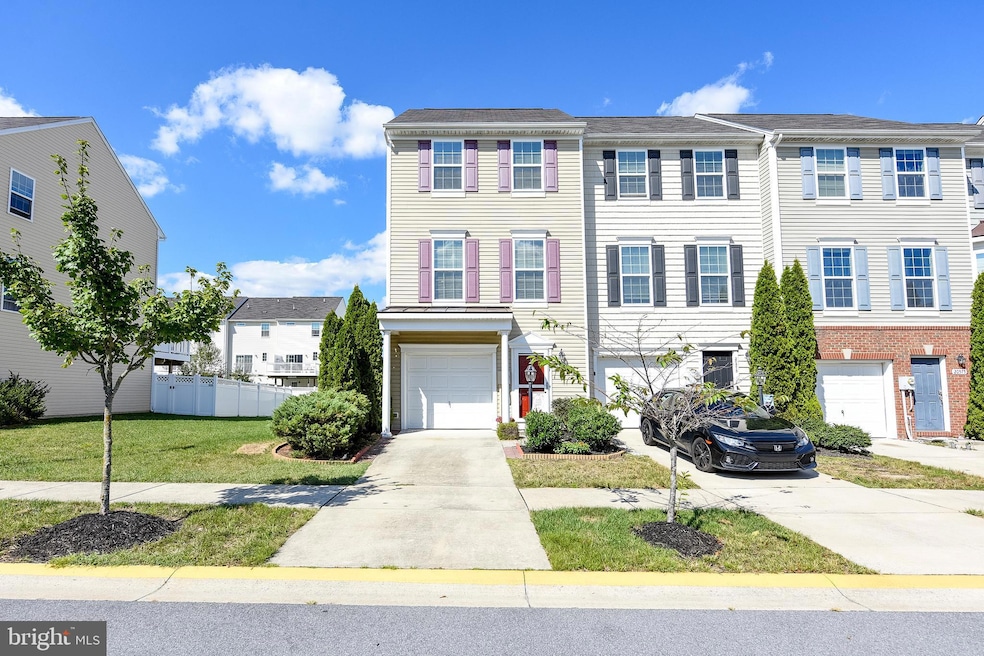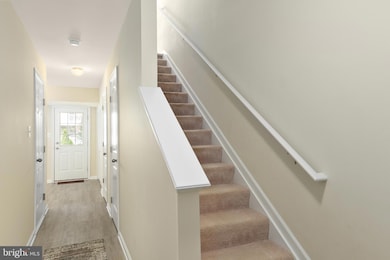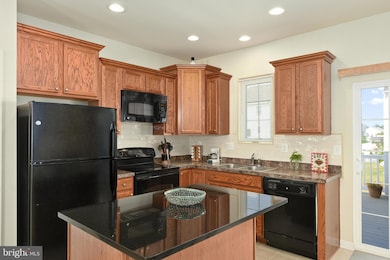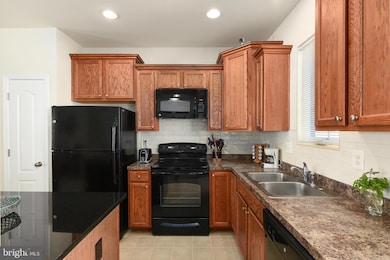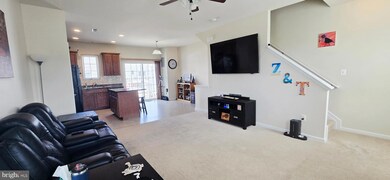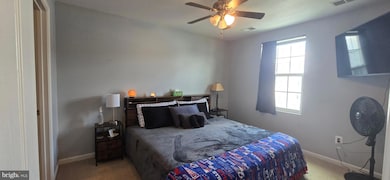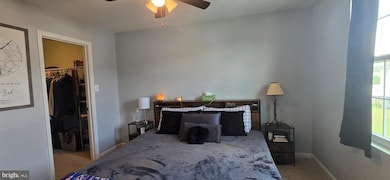20571 Overman Way Millsboro, DE 19966
Estimated payment $1,706/month
Highlights
- Golf Club
- Fitness Center
- Clubhouse
- Bar or Lounge
- Open Floorplan
- Deck
About This Home
End-Unit Elegance in Plantation Lakes – No Golf Deed Restrictions! Welcome to your next chapter in the award-winning Plantation Lakes community, where resort-style living meets everyday comfort! This beautifully maintained end-unit townhome offers privacy, extra natural light, and a layout designed to fit your lifestyle — all without golf deed restrictions or mandatory golf fees. Step inside and discover a versatile first-floor bonus room with a convenient half bath — perfect as a home office, guest suite, media room, or gym. Slide open the doors to your private patio with stylish pavers, ideal for morning coffee or winding down after a long day. The second level boasts an open-concept layout that seamlessly blends the kitchen, dining, and family room spaces — perfect for entertaining or just enjoying time at home. From the kitchen, step out onto a spacious deck that’s tailor-made for summer barbecues, evening cocktails, or soaking in the sunshine. Upstairs, you’ll find two generously sized primary suites, each with its own en-suite bath, offering comfort, flexibility, and privacy for family, guests, or roommates. Outside, enjoy a fenced-in backyard — ideal for kids, pets, or simply relaxing in your own peaceful space. And as an end unit, you’ll love the extra windows and natural light that fill the home with warmth throughout the day. Plantation Lakes offers unmatched community amenities including two pools, tennis courts, fitness centers, walking trails, and playgrounds — and this home is just a 2-minute stroll to the community center and less than a minute drive to the clubhouse where you can dine, socialize, and enjoy live entertainment at the Landing Bar & Grill. Why wait? Come see why this townhome isn’t just a place to live — it’s a lifestyle. Schedule your tour today and start imagining your future in Plantation Lakes!
Listing Agent
(302) 645-1111 julie@selltheshore.com Coldwell Banker Premier - Lewes License #RA-0031139 Listed on: 07/31/2025

Co-Listing Agent
(302) 362-3642 sruss@cbanker.com Coldwell Banker Premier - Lewes License #RS-0025890
Townhouse Details
Home Type
- Townhome
Est. Annual Taxes
- $2,672
Year Built
- Built in 2011
Lot Details
- 2,614 Sq Ft Lot
- Lot Dimensions are 28.00 x 95.00
- Open Space
- Backs To Open Common Area
- Vinyl Fence
- Back Yard Fenced
HOA Fees
- $165 Monthly HOA Fees
Parking
- 1 Car Attached Garage
- 1 Driveway Space
- Front Facing Garage
- Off-Street Parking
Home Design
- Traditional Architecture
- Slab Foundation
- Frame Construction
- Architectural Shingle Roof
- Aluminum Siding
Interior Spaces
- 1,350 Sq Ft Home
- Property has 3 Levels
- Open Floorplan
- Ceiling height of 9 feet or more
- Ceiling Fan
- Window Treatments
- Family Room
- Dining Room
- Bonus Room
Kitchen
- Gas Oven or Range
- Built-In Microwave
- Dishwasher
- Kitchen Island
- Disposal
Flooring
- Carpet
- Laminate
- Vinyl
Bedrooms and Bathrooms
- 2 Bedrooms
- En-Suite Bathroom
- Walk-In Closet
- Bathtub with Shower
Home Security
Outdoor Features
- Deck
- Patio
Schools
- Indian River High School
Utilities
- Forced Air Heating and Cooling System
- Cooling System Utilizes Natural Gas
- 200+ Amp Service
- Natural Gas Water Heater
Listing and Financial Details
- Tax Lot 50
- Assessor Parcel Number 133-16.00-377.00
Community Details
Overview
- $3,000 Capital Contribution Fee
- Association fees include common area maintenance, lawn care front, lawn care side, management, pool(s), snow removal, trash
- Built by Lennar
- Plantation Lakes Subdivision
- Property Manager
Amenities
- Common Area
- Clubhouse
- Community Center
- Meeting Room
- Party Room
- Community Dining Room
- Bar or Lounge
Recreation
- Golf Club
- Golf Course Membership Available
- Tennis Courts
- Community Basketball Court
- Volleyball Courts
- Community Playground
- Fitness Center
- Lap or Exercise Community Pool
- Putting Green
- Jogging Path
Pet Policy
- Dogs and Cats Allowed
Security
- Fire and Smoke Detector
Map
Home Values in the Area
Average Home Value in this Area
Tax History
| Year | Tax Paid | Tax Assessment Tax Assessment Total Assessment is a certain percentage of the fair market value that is determined by local assessors to be the total taxable value of land and additions on the property. | Land | Improvement |
|---|---|---|---|---|
| 2025 | $529 | $17,650 | $2,500 | $15,150 |
| 2024 | $956 | $17,650 | $2,500 | $15,150 |
| 2023 | $729 | $17,650 | $2,500 | $15,150 |
| 2022 | $717 | $17,650 | $2,500 | $15,150 |
| 2021 | $696 | $17,650 | $2,500 | $15,150 |
| 2020 | $688 | $17,650 | $2,500 | $15,150 |
| 2019 | $685 | $17,650 | $2,500 | $15,150 |
| 2018 | $691 | $17,650 | $0 | $0 |
| 2017 | $697 | $17,650 | $0 | $0 |
| 2016 | $617 | $17,650 | $0 | $0 |
| 2015 | $635 | $17,650 | $0 | $0 |
| 2014 | $626 | $17,650 | $0 | $0 |
Property History
| Date | Event | Price | List to Sale | Price per Sq Ft | Prior Sale |
|---|---|---|---|---|---|
| 10/13/2025 10/13/25 | Price Changed | $250,000 | -5.7% | $185 / Sq Ft | |
| 07/31/2025 07/31/25 | For Sale | $265,000 | +1.9% | $196 / Sq Ft | |
| 11/13/2023 11/13/23 | Sold | $260,000 | -3.7% | $193 / Sq Ft | View Prior Sale |
| 09/21/2023 09/21/23 | For Sale | $270,000 | -- | $200 / Sq Ft |
Purchase History
| Date | Type | Sale Price | Title Company |
|---|---|---|---|
| Deed | $260,000 | None Listed On Document | |
| Deed | $138,990 | -- | |
| Deed | $138,990 | -- |
Mortgage History
| Date | Status | Loan Amount | Loan Type |
|---|---|---|---|
| Previous Owner | $111,192 | No Value Available | |
| Previous Owner | $111,192 | No Value Available |
Source: Bright MLS
MLS Number: DESU2091730
APN: 133-16.00-377.00
- 20182 Whitaker Way
- 20769 Brunswick Ln
- 29786 Plantation Lakes Blvd
- 20776 Brunswick Ln
- 29840 Plantation Lakes Blvd
- 20822 Brunswick Ln
- 25161 Lumberton Dr
- 20476 Asheville Dr
- 20485 Asheville Dr
- 25205 Lumberton Dr
- 25199 Lumberton Dr
- 20899 Brunswick Ln
- 21096 Brunswick Ln
- 29225 Mayesville Way
- 25188 Lumberton Dr
- 25206 Lumberton Dr
- 21066 Brunswick Ln
- 20552 Asheville Dr
- 20954 Brunswick Ln
- 29441 Glenwood Dr
- 29854 Plantation Lakes Blvd
- 29849 Plantation Lakes Blvd
- 20559 Asheville Dr
- 29495 Glenwood Dr
- 34257 Richmond Rd
- 29431 Oxford Dr
- 29287 Oxford Dr
- 29549 Whitstone Ln Unit 1305
- 29424 Oxford Dr
- 29253 Oxford Dr
- 33022 Daytona Ln
- 36015 Auburn Way
- 36046 Auburn Way
- 34238 Graham Cir
- 28971 Saint Thomas Blvd
- 0 Houston Cir
- 140 Mill Chase Cir
- 30111 Plantation Dr Unit B54
- 20 Parker Dr
- 29707 Sawyer Loop
