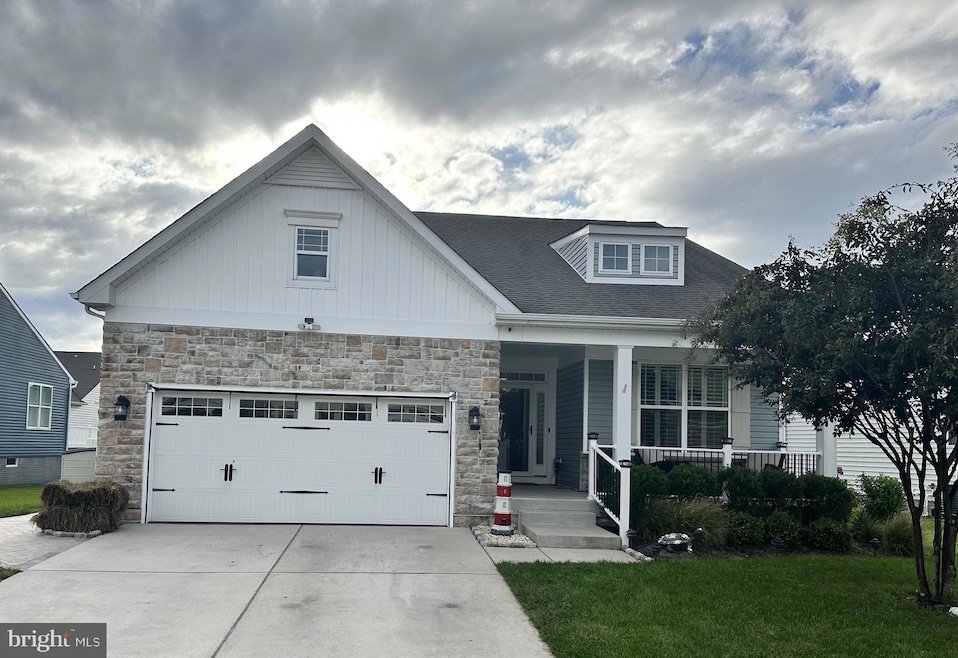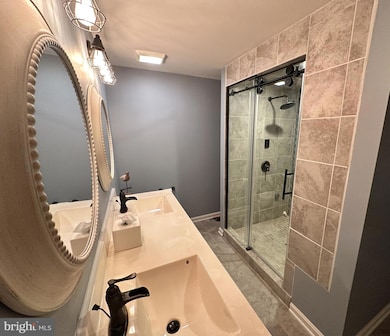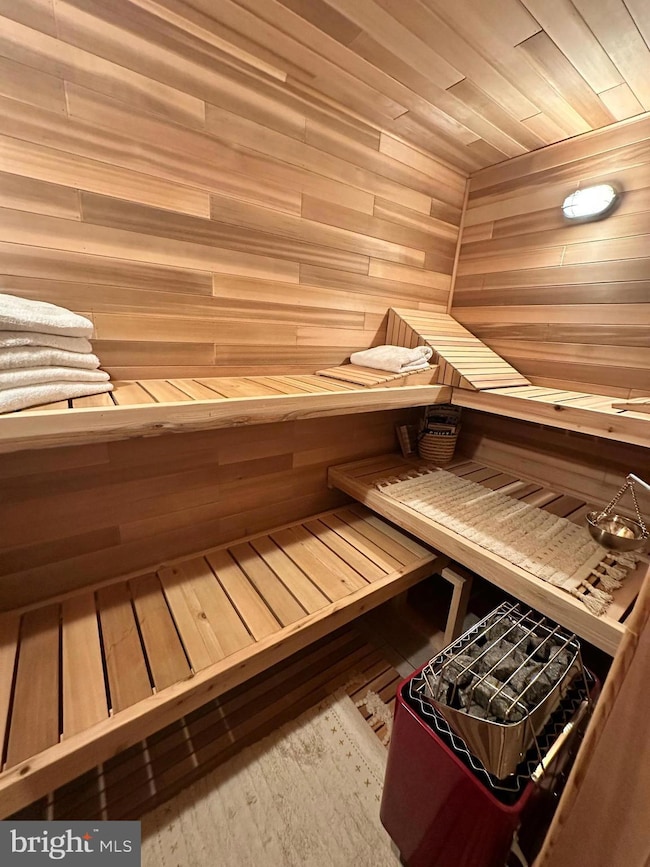29495 Glenwood Dr Millsboro, DE 19966
Highlights
- Golf Course Community
- Fitness Center
- Eat-In Gourmet Kitchen
- Bar or Lounge
- Sauna
- Open Floorplan
About This Home
This beautiful home in Plantation Lakes has been upgraded to meet the needs of the working family. This home features 4 bedrooms, 3 bathrooms, state-of-the-art appliances and a fenced in back yard featuring a fire pit for the family to enjoy. As you enter this spacious dwelling, you come upon a shared full bathroom and guest bedroom adjacent to the laundry room. Headed to the kitchen you pass the private study. With an open concept kitchen/living room this are is great for entertaining. The dinning room leads to the screened in porch with access to the fully fenced in back yard. The primary bedroom with an on-suite bathroom and dule walk in closets is located on the main floor just past the kitchen. As you enter the finished basement you arrive at the butler’s pantry. In the basement you will find 2 more bedrooms, living room, craft/hobby room, and raw storage. In the second largest bedroom you find a steam shower and sauna to melt the days stress away. Plantation Lakes offers amenities for everyone. Playgrounds, tennis courts, pools and an 18 hole golf course designed by Aurthur Hills.
Home Details
Home Type
- Single Family
Est. Annual Taxes
- $1,510
Year Built
- Built in 2015
Lot Details
- 8,276 Sq Ft Lot
- Infill Lot
- East Facing Home
- Landscaped
- Level Lot
- Sprinkler System
- Back Yard Fenced and Front Yard
- Property is zoned TN
HOA Fees
- $144 Monthly HOA Fees
Parking
- 2 Car Attached Garage
- Parking Storage or Cabinetry
- Front Facing Garage
- Garage Door Opener
- Driveway
Home Design
- Rambler Architecture
- Entry on the 1st floor
- Poured Concrete
- Shingle Roof
- Stone Siding
- Vinyl Siding
- Concrete Perimeter Foundation
Interior Spaces
- Property has 1 Level
- Open Floorplan
- Built-In Features
- Ceiling Fan
- Recessed Lighting
- Self Contained Fireplace Unit Or Insert
- Screen For Fireplace
- Marble Fireplace
- Fireplace Mantel
- Gas Fireplace
- Double Pane Windows
- Insulated Windows
- Window Treatments
- Window Screens
- Sliding Doors
- Family Room Off Kitchen
- Formal Dining Room
- Sauna
Kitchen
- Eat-In Gourmet Kitchen
- Built-In Self-Cleaning Double Oven
- Built-In Range
- Built-In Microwave
- Extra Refrigerator or Freezer
- ENERGY STAR Qualified Refrigerator
- Ice Maker
- ENERGY STAR Qualified Dishwasher
- Stainless Steel Appliances
- Kitchen Island
- Upgraded Countertops
- Disposal
Flooring
- Wood
- Partially Carpeted
- Ceramic Tile
- Vinyl
Bedrooms and Bathrooms
- Walk-in Shower
Laundry
- Laundry on main level
- Gas Front Loading Dryer
- ENERGY STAR Qualified Washer
Finished Basement
- Heated Basement
- Basement Fills Entire Space Under The House
- Interior Basement Entry
- Sump Pump
- Shelving
- Workshop
- Basement Windows
Home Security
- Storm Doors
- Carbon Monoxide Detectors
- Fire and Smoke Detector
Eco-Friendly Details
- Energy-Efficient Windows
Outdoor Features
- Deck
- Screened Patio
- Exterior Lighting
- Porch
Schools
- Sussex Central High School
Utilities
- Forced Air Heating and Cooling System
- Air Filtration System
- Vented Exhaust Fan
- Programmable Thermostat
- 200+ Amp Service
- 60 Gallon+ Natural Gas Water Heater
- 60 Gallon+ High-Efficiency Water Heater
- Phone Available
- Cable TV Available
Listing and Financial Details
- Residential Lease
- Security Deposit $3,500
- Tenant pays for all utilities
- Rent includes trash removal
- No Smoking Allowed
- 12-Month Lease Term
- Available 7/21/25
- $45 Application Fee
- Assessor Parcel Number 133-16.00-843.00
Community Details
Overview
- Association fees include trash, pool(s)
- $115 Other One-Time Fees
- Built by K. Hovnanian
- Blue Heron
Amenities
- Common Area
- Clubhouse
- Meeting Room
- Bar or Lounge
Recreation
- Golf Course Community
- Golf Course Membership Available
- Tennis Courts
- Community Basketball Court
- Community Playground
- Fitness Center
- Community Indoor Pool
Pet Policy
- Dogs Allowed
Security
- Security Service
Map
Source: Bright MLS
MLS Number: DESU2091096
APN: 133-16.00-843.00
- 29493 Glenwood Dr
- 25337 Shelby Ct
- 29478 Glenwood Dr
- 29479 Whitstone Ln Unit 1002
- 29549 Whitstone Ln Unit 1305
- 29468 Whitstone Ln Unit 904
- 25177 Lumberton Dr
- 25199 Lumberton Dr
- 29415 Oxford Dr
- 29429 Oxford Dr
- 29225 Mayesville Way
- 29451 Oxford Dr
- 29418 Oxford Dr
- 29424 Oxford Dr
- 29414 Oxford Dr
- 29416 Oxford Dr
- 25205 Lumberton Dr
- 25206 Lumberton Dr
- 24858 Magnolia Cir
- Richmond slab Plan at South Shore - South Shore Villas
- 29493 Glenwood Dr
- 29405 Oxford Dr
- 29427 Oxford Dr
- 29421 Oxford Dr
- 29417 Oxford Dr
- 29449 Oxford Dr
- 29418 Oxford Dr
- 29424 Oxford Dr
- 29457 Oxford Dr
- 29437 Oxford Dr
- 29443 Oxford Dr
- 29431 Oxford Dr
- 29413 Oxford Dr
- 30112 Bladen Dr
- 20560 Charlotte Blvd S
- 20495 Charlotte Blvd
- 29273 Oxford Dr
- 29854 Plantation Lakes Blvd
- 20559 Asheville Dr
- 20277 Bridgewater Rd



