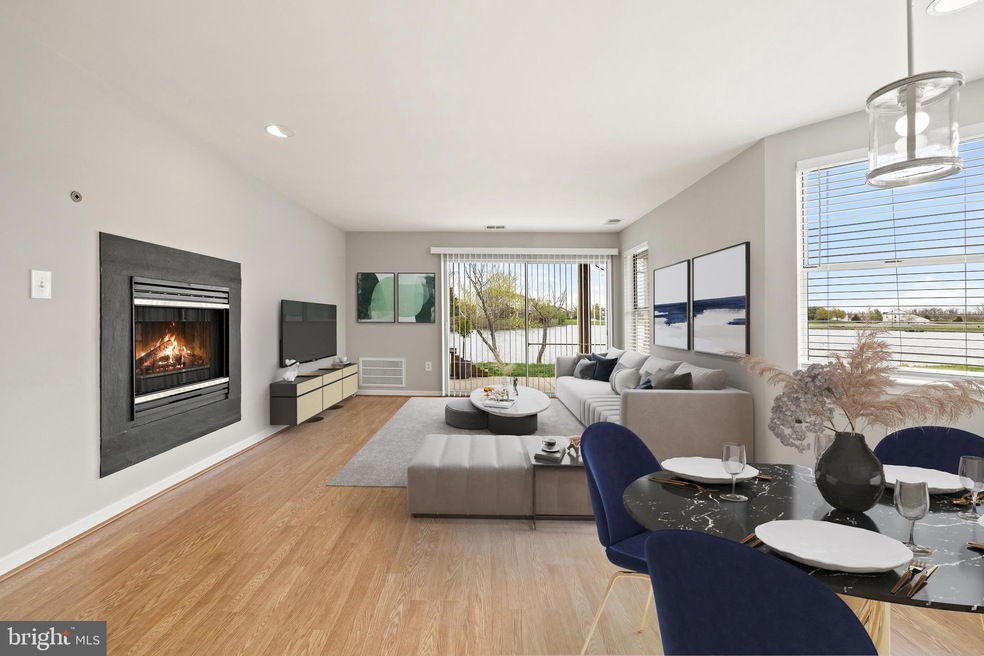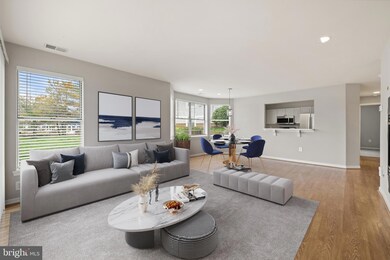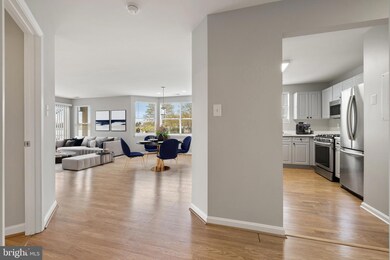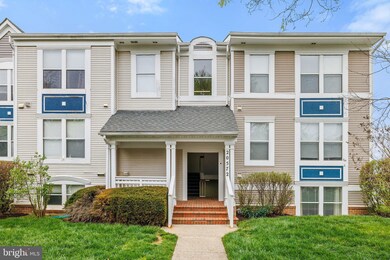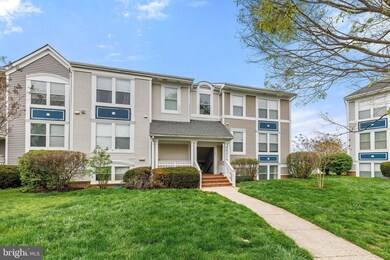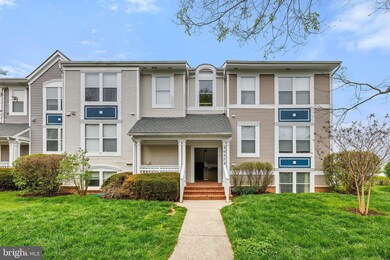
20572 Snowshoe Square Unit 102 Ashburn, VA 20147
Estimated Value: $386,000 - $415,000
Highlights
- 10 Feet of Waterfront
- Pier or Dock
- Water Oriented
- Ashburn Elementary School Rated A
- Fitness Center
- 3-minute walk to Ashburn Village Sports Pavilion
About This Home
As of May 2023Welcome to your new home in the highly sought-after Ashburn Village and Lakeshore Condominium community in Ashburn, VA! This charming ground-level condo offers two comfortable bedrooms, two full bathrooms, and amazing views!
Ideally located just six minutes away from One Loudoun and steps away from the lake and community club house, this condo offers stunning views and easy access to all sorts of recreational activities. You'll love spending time outside, whether you're taking a leisurely walk, relaxing by the water, or having a picnic in the grass!
As you step inside, you'll be welcomed by a cozy living space that flows seamlessly from the living room to the dining area. Masterfully painted (2023) the living and dining areas are bathed in natural light, creating a welcoming and inviting atmosphere. A floating natural gas fireplace compliments the recently upgraded HVAC (2022) to set the mood year round and most certainly during the winter months. The dining room boasts a bump-out bay window, creating a unique architectural feature that adds character and charm to the space. The kitchen is well-appointed with it's own window filling the space with natural light, stainless-steel appliances (2018), grey cabinets, white countertops, and a full size pantry closet. Just beyond the bathroom you'll find the washer and dryer (2021) and the guest coat closet.
The primary bedroom is a true oasis, boasting a spacious layout with plenty of natural light and quick access to the outside for a morning cup of coffee or a quick jog around the lake. You'll love the convenience of having an ensuite bathroom, complete with a shower and tub plus the his (standard) and hers (walk-in) closets provide ample storage space for your belongings, ensuring that you'll have plenty of room to organize anything and everything. The second flex/bedroom is perfect for guests, a roommate, a home office, or just about anything else and includes immediate private access to the second full bathroom. Both bedrooms have BRAND NEW carpet and 8 lbs. pads that were just installed!
The condo is ready for its next owner to call it "home".... nicely updated throughout with ample space, lots of natural light, and reserved/assigned parking too! The Lakeshore Condominium community offers a variety of amenities, a playground, and walking trails, ensuring that you'll have plenty of opportunities to stay active and healthy. Pull up the map and see just how close you are to walkable grocery and shopping, gyms, and everything! Don't miss out on the chance to own a beautiful, move-in ready condo in Ashburn. Schedule a tour today and make it yours!
Property Details
Home Type
- Condominium
Est. Annual Taxes
- $2,901
Year Built
- Built in 1993
Lot Details
- 10 Feet of Waterfront
- Lake Front
HOA Fees
Home Design
- Traditional Architecture
- Vinyl Siding
Interior Spaces
- 1,184 Sq Ft Home
- Property has 1 Level
- Open Floorplan
- Gas Fireplace
- Window Treatments
- Combination Dining and Living Room
- Storage Room
- Wood Flooring
- Water Views
Kitchen
- Breakfast Area or Nook
- Gas Oven or Range
- Microwave
- Dishwasher
- Disposal
Bedrooms and Bathrooms
- 2 Main Level Bedrooms
- En-Suite Primary Bedroom
- En-Suite Bathroom
- 2 Full Bathrooms
Laundry
- Laundry Room
- Front Loading Dryer
- Front Loading Washer
Parking
- Assigned parking located at #102 -13B
- Parking Lot
- 1 Assigned Parking Space
Outdoor Features
- Water Oriented
- Property is near a lake
- Patio
Schools
- Ashburn Elementary School
- Farmwell Station Middle School
- Broad Run High School
Utilities
- Forced Air Heating and Cooling System
- Natural Gas Water Heater
Listing and Financial Details
- Assessor Parcel Number 085303412010
Community Details
Overview
- Association fees include lawn maintenance, management, insurance, reserve funds, snow removal, trash, water
- 246 Units
- Low-Rise Condominium
- Lakeshore Condo Subdivision, Tahoe Floorplan
- Lakeshore Condo Community
- Community Lake
Amenities
- Common Area
- Sauna
Recreation
- Pier or Dock
- Tennis Courts
- Racquetball
- Community Playground
- Fitness Center
- Community Indoor Pool
- Jogging Path
Pet Policy
- Pets allowed on a case-by-case basis
Ownership History
Purchase Details
Purchase Details
Home Financials for this Owner
Home Financials are based on the most recent Mortgage that was taken out on this home.Purchase Details
Home Financials for this Owner
Home Financials are based on the most recent Mortgage that was taken out on this home.Purchase Details
Home Financials for this Owner
Home Financials are based on the most recent Mortgage that was taken out on this home.Similar Homes in Ashburn, VA
Home Values in the Area
Average Home Value in this Area
Purchase History
| Date | Buyer | Sale Price | Title Company |
|---|---|---|---|
| Gary P Martindell Trust | -- | None Listed On Document | |
| Martindell Gary P | $375,000 | First American Title | |
| Mohanty Linda Kiechlin | $278,000 | Key Title | |
| Martin Jerry W | $123,579 | -- |
Mortgage History
| Date | Status | Borrower | Loan Amount |
|---|---|---|---|
| Previous Owner | Martindell Gary P | $356,250 | |
| Previous Owner | Mohanty Linda Kiechlin | $222,400 | |
| Previous Owner | Martin Jerry W | $190,400 | |
| Previous Owner | Martin Jerry W | $171,000 | |
| Previous Owner | Martin Jerry W | $119,800 |
Property History
| Date | Event | Price | Change | Sq Ft Price |
|---|---|---|---|---|
| 05/17/2023 05/17/23 | Sold | $375,000 | 0.0% | $317 / Sq Ft |
| 04/19/2023 04/19/23 | For Sale | $374,990 | 0.0% | $317 / Sq Ft |
| 04/19/2023 04/19/23 | Off Market | $375,000 | -- | -- |
| 04/14/2023 04/14/23 | For Sale | $374,990 | 0.0% | $317 / Sq Ft |
| 04/14/2023 04/14/23 | Off Market | $375,000 | -- | -- |
| 04/13/2023 04/13/23 | For Sale | $374,990 | +34.9% | $317 / Sq Ft |
| 10/05/2018 10/05/18 | Sold | $278,000 | -3.6% | $235 / Sq Ft |
| 09/21/2018 09/21/18 | Pending | -- | -- | -- |
| 09/07/2018 09/07/18 | For Sale | $288,500 | -- | $244 / Sq Ft |
Tax History Compared to Growth
Tax History
| Year | Tax Paid | Tax Assessment Tax Assessment Total Assessment is a certain percentage of the fair market value that is determined by local assessors to be the total taxable value of land and additions on the property. | Land | Improvement |
|---|---|---|---|---|
| 2024 | $3,212 | $371,370 | $110,000 | $261,370 |
| 2023 | $2,852 | $325,940 | $110,000 | $215,940 |
| 2022 | $2,771 | $311,320 | $80,000 | $231,320 |
| 2021 | $2,857 | $291,510 | $60,000 | $231,510 |
| 2020 | $2,760 | $266,650 | $60,000 | $206,650 |
| 2019 | $2,679 | $256,380 | $45,000 | $211,380 |
| 2018 | $2,551 | $235,070 | $45,000 | $190,070 |
| 2017 | $2,538 | $225,600 | $45,000 | $180,600 |
| 2016 | $2,583 | $225,600 | $0 | $0 |
| 2015 | $2,561 | $180,600 | $0 | $180,600 |
| 2014 | $2,565 | $177,050 | $0 | $177,050 |
Agents Affiliated with this Home
-
Joe Azer

Seller's Agent in 2023
Joe Azer
Samson Properties
(571) 989-2937
1 in this area
142 Total Sales
-
Bola Samir

Seller Co-Listing Agent in 2023
Bola Samir
Samson Properties
(703) 568-6306
3 in this area
20 Total Sales
-
Joseph Zorc

Buyer's Agent in 2023
Joseph Zorc
Coldwell Banker (NRT-Southeast-MidAtlantic)
(301) 351-5274
1 in this area
53 Total Sales
-
Samantha Bard

Seller's Agent in 2018
Samantha Bard
Coldwell Banker (NRT-Southeast-MidAtlantic)
(703) 298-2651
64 Total Sales
-
Joyce Whitman

Seller Co-Listing Agent in 2018
Joyce Whitman
Coldwell Banker (NRT-Southeast-MidAtlantic)
(301) 706-7814
3 Total Sales
Map
Source: Bright MLS
MLS Number: VALO2046932
APN: 085-30-3412-010
- 20583 Snowshoe Square Unit 301
- 44114 Natalie Terrace Unit 102
- 20593 Cornstalk Terrace Unit 201
- 20605 Cornstalk Terrace Unit 201
- 20605 Cornstalk Terrace Unit 302
- 44053 Florence Terrace
- 20432 Cool Fern Square
- 43997 Needmore Ct
- 43993 Pandora Ct
- 20719 Apollo Terrace
- 43971 Urbancrest Ct
- 44360 Maltese Falcon Square
- 20760 Apollo Terrace
- 20738 Jersey Mills Place
- 20391 Old Grey Place
- 44333 Panther Ridge Dr
- 20740 Rainsboro Dr
- 44390 Cedar Heights Dr
- 43968 Tavern Dr
- 20594 Crescent Pointe Place
- 20572 Snowshoe Square Unit 302
- 20572 Snowshoe Square Unit 101
- 20572 Snowshoe Square Unit 201
- 20572 Snowshoe Square Unit 301
- 20572 Snowshoe Square Unit 202
- 20572 Snowshoe Square Unit 102
- 20571 Snowshoe Square Unit 102
- 20571 Snowshoe Square Unit 301
- 20571 Snowshoe Square Unit 101
- 20571 Snowshoe Square Unit 202
- 20571 Snowshoe Square Unit 302
- 20576 Snowshoe Square Unit 102
- 20576 Snowshoe Square Unit 202
- 20576 Snowshoe Square Unit 301
- 20576 Snowshoe Square Unit 101
- 20576 Snowshoe Square Unit 302
- 20578 Snowshoe Square Unit 101
- 20578 Snowshoe Square Unit 102
- 20578 Snowshoe Square Unit 302
- 20578 Snowshoe Square Unit 301
