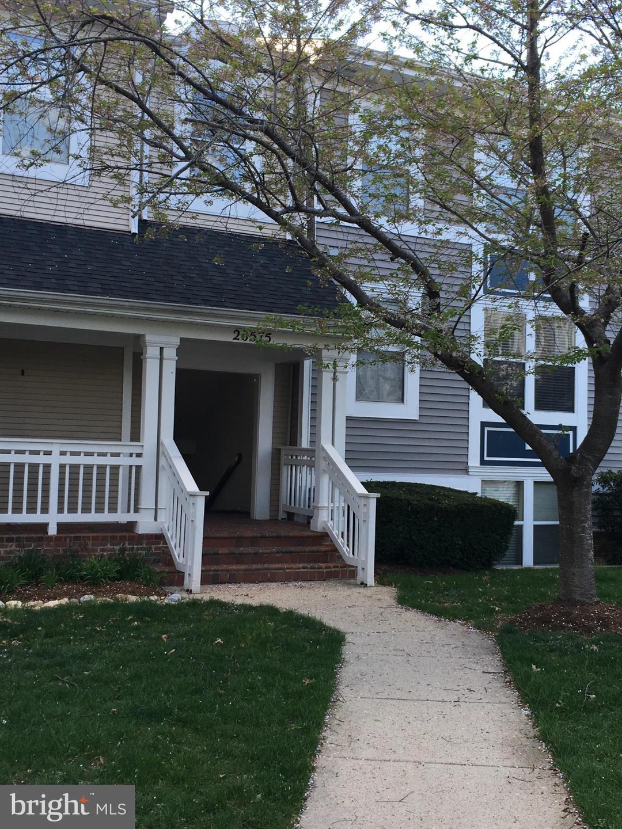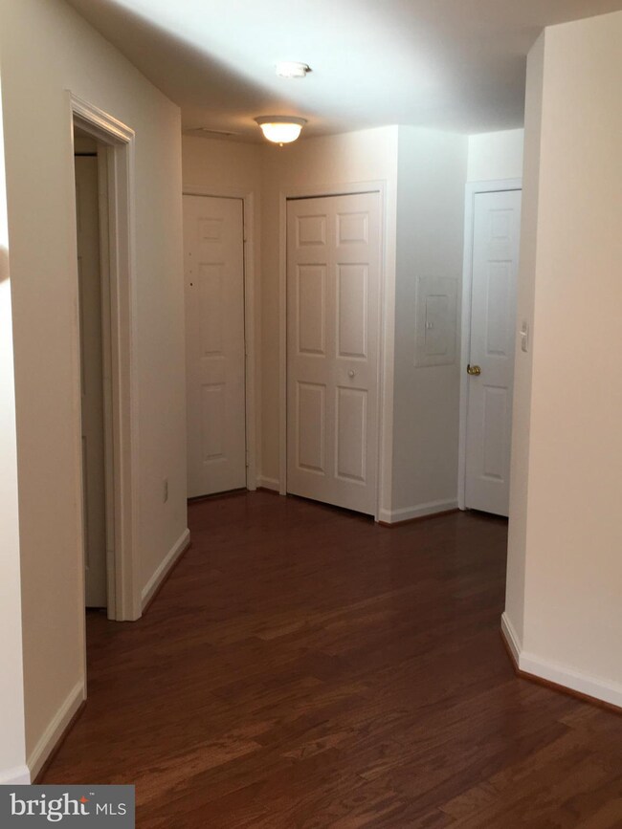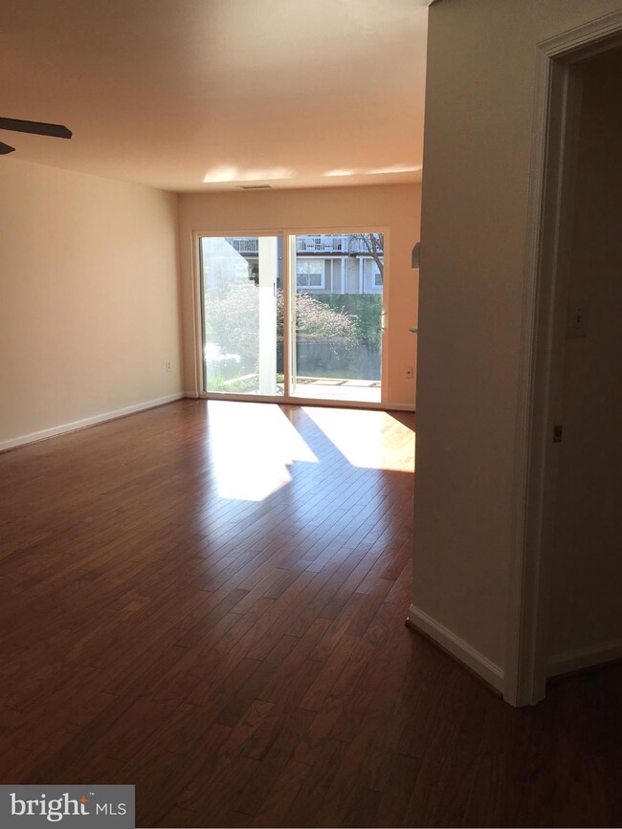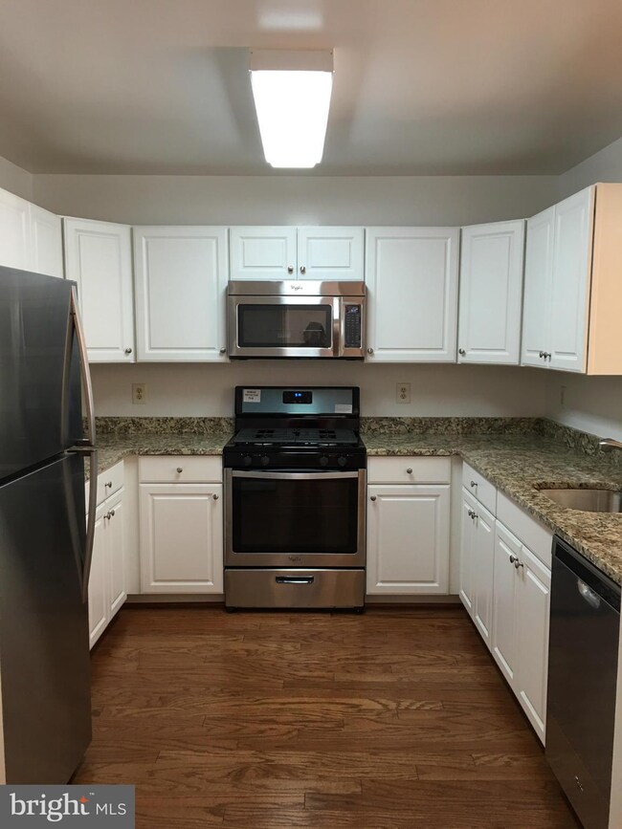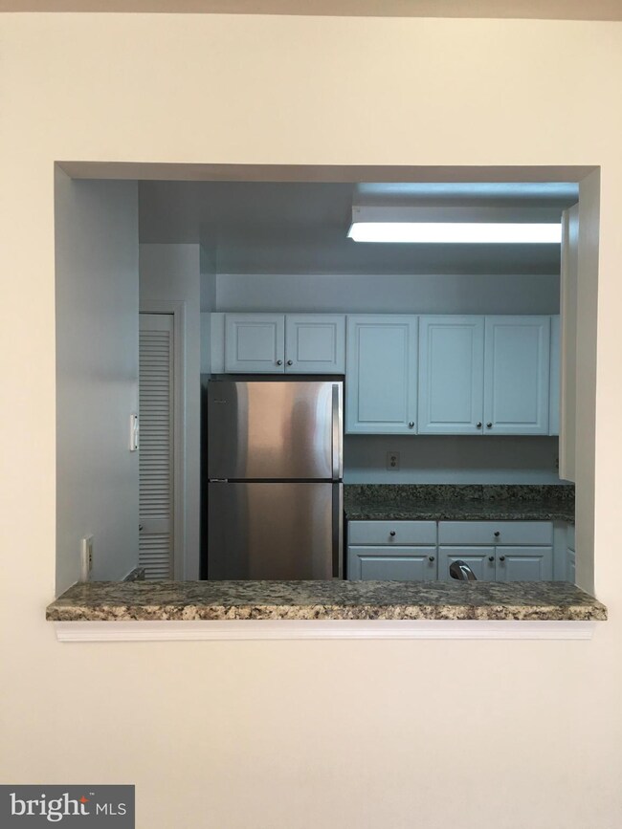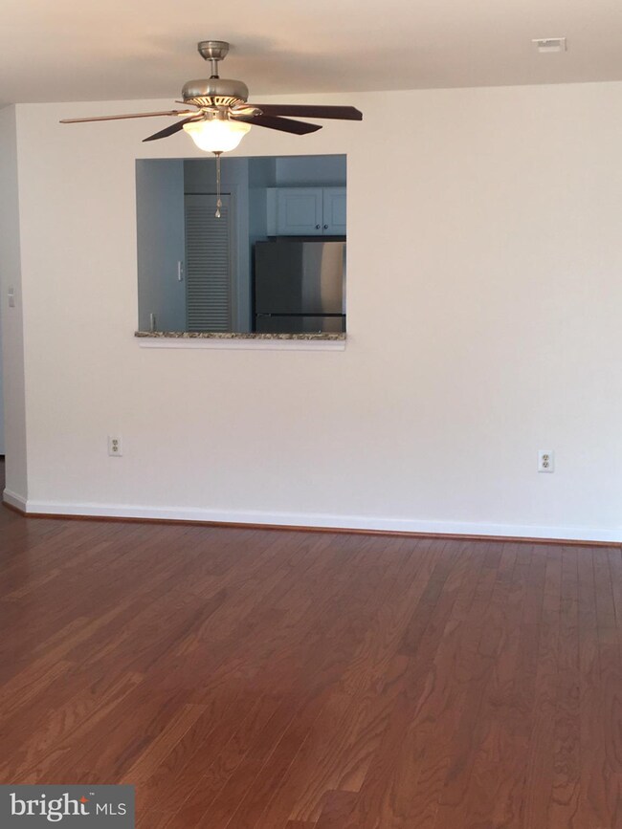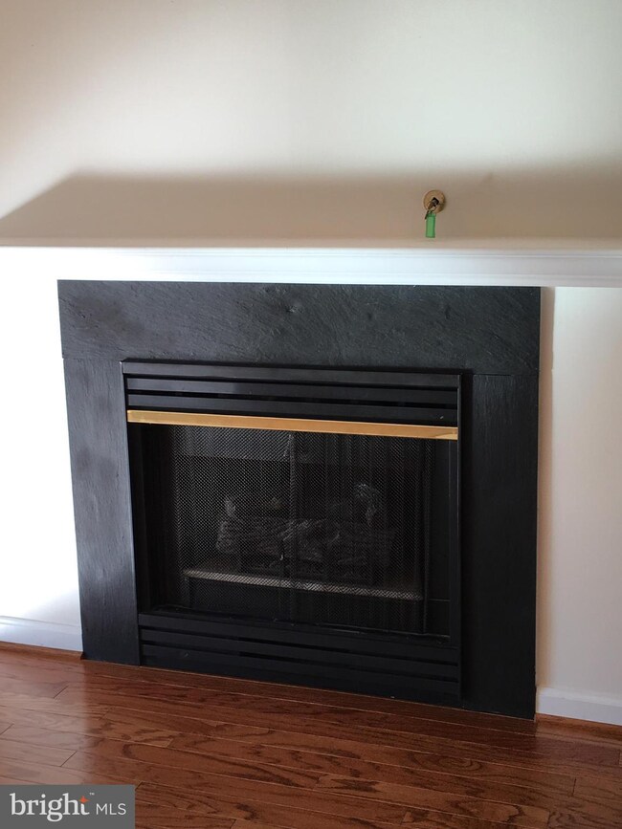20575 Snowshoe Square Unit 101 Ashburn, VA 20147
Highlights
- Lake Front
- Fitness Center
- Fishing Allowed
- Ashburn Elementary School Rated A
- Private Pool
- 3-minute walk to Ashburn Village Sports Pavilion
About This Home
As of September 20211 Bedroom 1 Bathroom Lakeshore Condo w/ Water View!!! ALL BRAND NEW Upgrades in 2016 Include White Kitchen Cabinets, Granite Counter Tops, Under Mount Sink, Faucet & Disposal, Whirlpool Stainless Appliances, GE Stackable Washer/Dryer, Hardwood Flooring, Energy Efficient Pella Sliding Glass Door, Updated Bathroom w/ Ceramic Tile Flooring, Vanity, Mirror & Toilet. Includes Nearby Extra Storage Unit.
Property Details
Home Type
- Condominium
Est. Annual Taxes
- $2,102
Year Built
- Built in 1993 | Remodeled in 2016
Lot Details
- Lake Front
- Property is in very good condition
HOA Fees
Home Design
- Contemporary Architecture
- Slab Foundation
- Fiberglass Roof
- Aluminum Siding
- Vinyl Siding
Interior Spaces
- 862 Sq Ft Home
- Property has 1 Level
- Open Floorplan
- Ceiling Fan
- Fireplace Mantel
- Gas Fireplace
- Window Treatments
- Sliding Doors
- ENERGY STAR Qualified Doors
- Insulated Doors
- Combination Dining and Living Room
- Storage Room
- Wood Flooring
- Water Views
Kitchen
- Breakfast Area or Nook
- Gas Oven or Range
- Self-Cleaning Oven
- Stove
- Microwave
- Ice Maker
- ENERGY STAR Qualified Dishwasher
- Upgraded Countertops
- Disposal
Bedrooms and Bathrooms
- 1 Main Level Bedroom
- En-Suite Primary Bedroom
- En-Suite Bathroom
- 1 Full Bathroom
Laundry
- Laundry Room
- Stacked Washer and Dryer
Home Security
Parking
- Parking Space Number Location: 12101
- 1 Assigned Parking Space
Outdoor Features
- Private Pool
- Water Oriented
- Property is near a lake
- Lake Privileges
Schools
- Ashburn Elementary School
- Farmwell Station Middle School
- Broad Run High School
Utilities
- Forced Air Heating and Cooling System
- Vented Exhaust Fan
- Programmable Thermostat
- Natural Gas Water Heater
- Fiber Optics Available
- Cable TV Available
Listing and Financial Details
- Assessor Parcel Number 085302405005
Community Details
Overview
- Association fees include exterior building maintenance, lawn maintenance, management, insurance, pool(s), recreation facility, road maintenance, sewer, trash, pier/dock maintenance, snow removal, custodial services maintenance, fiber optics at dwelling, lawn care front, lawn care rear, lawn care side, parking fee, water
- Low-Rise Condominium
- Cumberland
- Ashburn Village/Lakeshore Community
- The community has rules related to recreational equipment, alterations or architectural changes, building or community restrictions, commercial vehicles not allowed, covenants, parking rules, no recreational vehicles, boats or trailers
- Community Lake
Amenities
- Community Center
- Party Room
- Community Storage Space
Recreation
- Tennis Courts
- Community Basketball Court
- Community Playground
- Fitness Center
- Community Indoor Pool
- Fishing Allowed
- Jogging Path
Pet Policy
- Pets Allowed
- Pet Restriction
Security
- Fire and Smoke Detector
- Fire Sprinkler System
Ownership History
Purchase Details
Home Financials for this Owner
Home Financials are based on the most recent Mortgage that was taken out on this home.Purchase Details
Home Financials for this Owner
Home Financials are based on the most recent Mortgage that was taken out on this home.Purchase Details
Home Financials for this Owner
Home Financials are based on the most recent Mortgage that was taken out on this home.Purchase Details
Home Financials for this Owner
Home Financials are based on the most recent Mortgage that was taken out on this home.Purchase Details
Purchase Details
Home Financials for this Owner
Home Financials are based on the most recent Mortgage that was taken out on this home.Map
Home Values in the Area
Average Home Value in this Area
Purchase History
| Date | Type | Sale Price | Title Company |
|---|---|---|---|
| Warranty Deed | $237,500 | Realty Title Of Tysons Llc | |
| Warranty Deed | $208,000 | Southern Maryland Title Llc | |
| Warranty Deed | $223,000 | -- | |
| Deed | $189,900 | -- | |
| Deed | $88,500 | -- | |
| Deed | $97,145 | -- |
Mortgage History
| Date | Status | Loan Amount | Loan Type |
|---|---|---|---|
| Open | $178,125 | New Conventional | |
| Previous Owner | $187,200 | New Conventional | |
| Previous Owner | $200,226 | FHA | |
| Previous Owner | $219,554 | FHA | |
| Previous Owner | $189,900 | New Conventional | |
| Previous Owner | $94,450 | No Value Available |
Property History
| Date | Event | Price | Change | Sq Ft Price |
|---|---|---|---|---|
| 09/27/2021 09/27/21 | Sold | $242,500 | -3.0% | $281 / Sq Ft |
| 08/24/2021 08/24/21 | Pending | -- | -- | -- |
| 08/19/2021 08/19/21 | For Sale | $250,000 | +20.2% | $290 / Sq Ft |
| 10/20/2016 10/20/16 | Sold | $208,000 | -1.0% | $241 / Sq Ft |
| 09/21/2016 09/21/16 | Pending | -- | -- | -- |
| 09/13/2016 09/13/16 | For Sale | $210,000 | +1.0% | $244 / Sq Ft |
| 09/13/2016 09/13/16 | Off Market | $208,000 | -- | -- |
| 07/05/2016 07/05/16 | Price Changed | $210,000 | -0.7% | $244 / Sq Ft |
| 06/09/2016 06/09/16 | Price Changed | $211,500 | -0.2% | $245 / Sq Ft |
| 04/29/2016 04/29/16 | Price Changed | $212,000 | -1.9% | $246 / Sq Ft |
| 04/06/2016 04/06/16 | For Sale | $216,000 | -- | $251 / Sq Ft |
Tax History
| Year | Tax Paid | Tax Assessment Tax Assessment Total Assessment is a certain percentage of the fair market value that is determined by local assessors to be the total taxable value of land and additions on the property. | Land | Improvement |
|---|---|---|---|---|
| 2024 | $2,469 | $285,400 | $110,000 | $175,400 |
| 2023 | $2,497 | $285,400 | $110,000 | $175,400 |
| 2022 | $2,166 | $243,330 | $80,000 | $163,330 |
| 2021 | $2,267 | $231,350 | $60,000 | $171,350 |
| 2020 | $2,338 | $225,920 | $60,000 | $165,920 |
| 2019 | $2,218 | $212,250 | $40,000 | $172,250 |
| 2018 | $2,146 | $197,770 | $40,000 | $157,770 |
| 2017 | $2,215 | $196,870 | $40,000 | $156,870 |
| 2016 | $2,121 | $185,230 | $0 | $0 |
| 2015 | $2,102 | $145,230 | $0 | $145,230 |
| 2014 | $2,438 | $171,090 | $0 | $171,090 |
Source: Bright MLS
MLS Number: 1000683213
APN: 085-30-2405-005
- 20583 Snowshoe Square Unit 301
- 44114 Natalie Terrace Unit 102
- 20593 Cornstalk Terrace Unit 201
- 20605 Cornstalk Terrace Unit 201
- 20605 Cornstalk Terrace Unit 302
- 44053 Florence Terrace
- 20719 Apollo Terrace
- 43997 Needmore Ct
- 43971 Urbancrest Ct
- 44360 Maltese Falcon Square
- 20760 Apollo Terrace
- 20738 Jersey Mills Place
- 20391 Old Grey Place
- 44333 Panther Ridge Dr
- 20740 Rainsboro Dr
- 20594 Crescent Pointe Place
- 43968 Tavern Dr
- 20396 Oyster Reef Place
- 44430 Adare Manor Square
- 20827 Medix Run Place
