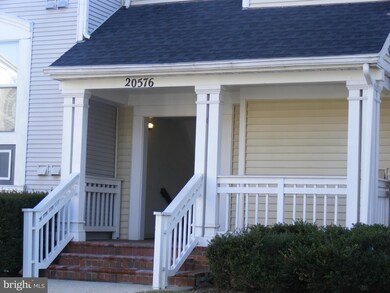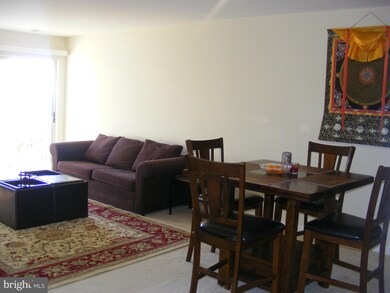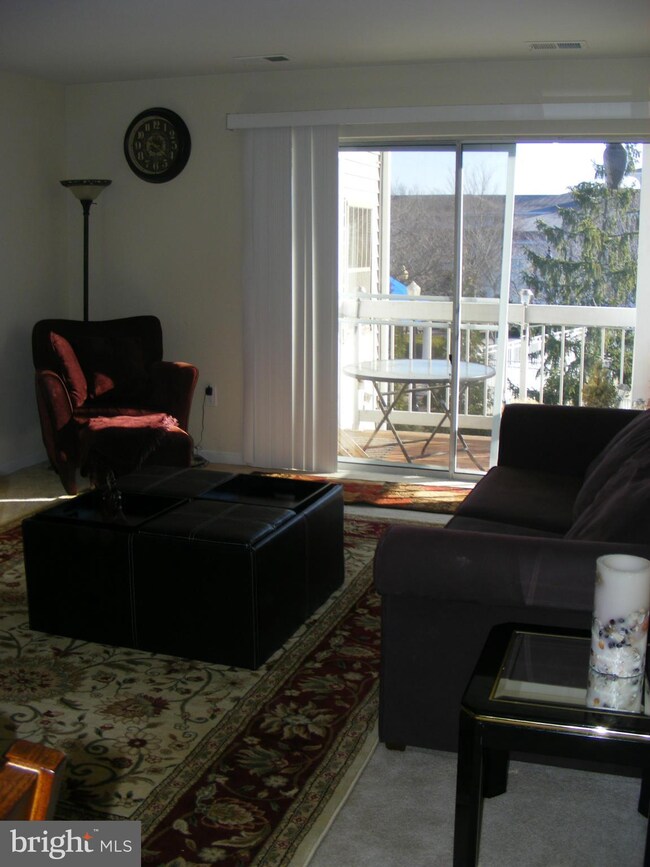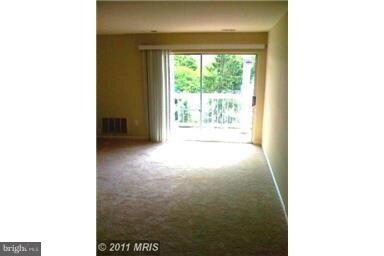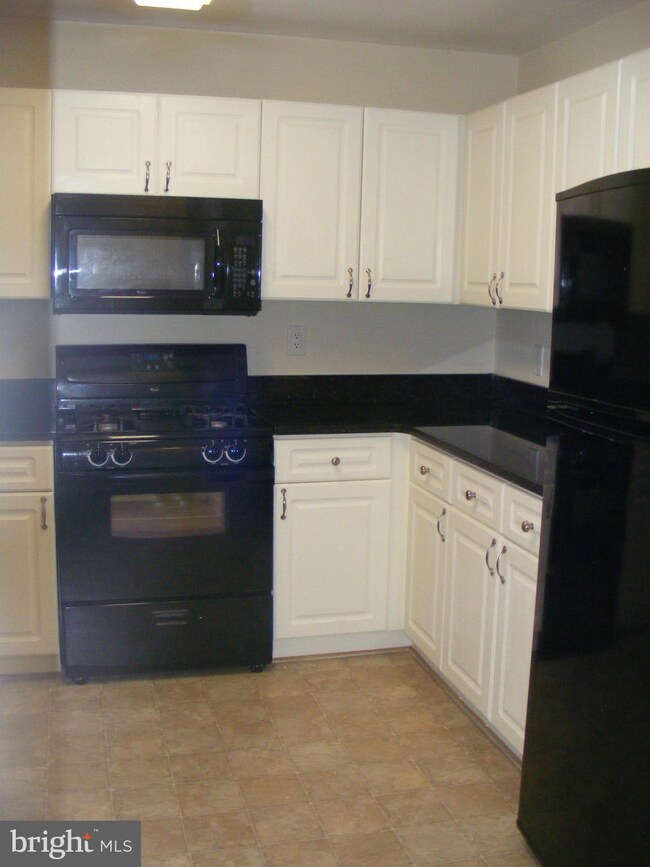
20576 Snowshoe Square Unit 202 Ashburn, VA 20147
Estimated Value: $387,000 - $415,000
Highlights
- Water Views
- Pier or Dock
- Open Floorplan
- Ashburn Elementary School Rated A
- Fitness Center
- 2-minute walk to Ashburn Village Sports Pavilion
About This Home
As of March 2014Feels like you are living in a RETREAT in this RECENTLY REMODELED Condo w/LOVELY Views of POOL & LAKE*GRANITE COUNTERS in BRIGHT OPEN Kitchen*SPACIOUS Open Floor Plan*LARGE Living/Dining Room with Gas Fireplace & BEAUTIFUL VIEW from the deck* SPACIOUS Deck off of Master Bedroom*2 Full Bathrooms**Walk to Shopping, Dining, Entertainment, & Ashburn Village Sportsplex**Strong Investment Potential*
Last Listed By
Long & Foster Real Estate, Inc. License #0225192178 Listed on: 02/05/2014

Property Details
Home Type
- Condominium
Est. Annual Taxes
- $2,403
Year Built
- Built in 1993 | Remodeled in 2011
HOA Fees
Home Design
- Contemporary Architecture
- Wood Siding
Interior Spaces
- 1,221 Sq Ft Home
- Property has 1 Level
- Open Floorplan
- Fireplace With Glass Doors
- Combination Kitchen and Living
- Dining Room
- Water Views
- Stacked Washer and Dryer
Kitchen
- Gas Oven or Range
- Microwave
- Ice Maker
- Dishwasher
- Upgraded Countertops
- Disposal
Bedrooms and Bathrooms
- 2 Main Level Bedrooms
- En-Suite Primary Bedroom
- 2 Full Bathrooms
Parking
- Parking Space Number Location: 14A
- 1 Assigned Parking Space
Utilities
- Forced Air Heating and Cooling System
- Vented Exhaust Fan
- Natural Gas Water Heater
Additional Features
- Deck
- Property is in very good condition
Listing and Financial Details
- Assessor Parcel Number 085304512007
Community Details
Overview
- Association fees include lawn care front, lawn care rear, lawn maintenance, insurance, pier/dock maintenance, pool(s), reserve funds, road maintenance, snow removal, trash, water
- Low-Rise Condominium
- Ashburn Village Community
- The community has rules related to covenants
- Community Lake
Amenities
- Picnic Area
- Common Area
- Clubhouse
- Community Center
- Meeting Room
- Recreation Room
Recreation
- Pier or Dock
- Tennis Courts
- Fitness Center
- Community Indoor Pool
Ownership History
Purchase Details
Home Financials for this Owner
Home Financials are based on the most recent Mortgage that was taken out on this home.Purchase Details
Home Financials for this Owner
Home Financials are based on the most recent Mortgage that was taken out on this home.Purchase Details
Purchase Details
Home Financials for this Owner
Home Financials are based on the most recent Mortgage that was taken out on this home.Purchase Details
Home Financials for this Owner
Home Financials are based on the most recent Mortgage that was taken out on this home.Purchase Details
Home Financials for this Owner
Home Financials are based on the most recent Mortgage that was taken out on this home.Purchase Details
Home Financials for this Owner
Home Financials are based on the most recent Mortgage that was taken out on this home.Similar Homes in Ashburn, VA
Home Values in the Area
Average Home Value in this Area
Purchase History
| Date | Buyer | Sale Price | Title Company |
|---|---|---|---|
| Kozliak Ivan | $228,000 | -- | |
| Shrestha Kundan | $195,000 | -- | |
| Federal National Mortgage Association | $279,920 | -- | |
| Thornhill Dandre S | $349,900 | -- | |
| Bollam Rajaveni | $144,000 | -- | |
| Coles William T | $139,400 | -- | |
| Hancock William C | $117,878 | -- |
Mortgage History
| Date | Status | Borrower | Loan Amount |
|---|---|---|---|
| Open | Kozliak Ivan | $174,117 | |
| Closed | Kozliak Ivan | $174,646 | |
| Closed | Kozliak Ivan | $182,400 | |
| Previous Owner | Shrestha Kundan | $190,056 | |
| Previous Owner | Thornhill Dandre S | $279,920 | |
| Previous Owner | Bollam Rajaveni | $115,200 | |
| Previous Owner | Coles William T | $111,520 | |
| Previous Owner | Hancock William C | $114,000 |
Property History
| Date | Event | Price | Change | Sq Ft Price |
|---|---|---|---|---|
| 03/21/2014 03/21/14 | Sold | $228,000 | 0.0% | $187 / Sq Ft |
| 02/12/2014 02/12/14 | Pending | -- | -- | -- |
| 02/07/2014 02/07/14 | For Sale | $228,000 | 0.0% | $187 / Sq Ft |
| 02/05/2014 02/05/14 | Off Market | $228,000 | -- | -- |
| 02/05/2014 02/05/14 | For Sale | $228,000 | -- | $187 / Sq Ft |
Tax History Compared to Growth
Tax History
| Year | Tax Paid | Tax Assessment Tax Assessment Total Assessment is a certain percentage of the fair market value that is determined by local assessors to be the total taxable value of land and additions on the property. | Land | Improvement |
|---|---|---|---|---|
| 2024 | $3,197 | $369,620 | $110,000 | $259,620 |
| 2023 | $2,903 | $331,740 | $110,000 | $221,740 |
| 2022 | $2,696 | $302,960 | $80,000 | $222,960 |
| 2021 | $2,771 | $282,780 | $60,000 | $222,780 |
| 2020 | $2,699 | $260,800 | $60,000 | $200,800 |
| 2019 | $2,645 | $253,130 | $45,000 | $208,130 |
| 2018 | $2,521 | $232,370 | $45,000 | $187,370 |
| 2017 | $2,518 | $223,820 | $45,000 | $178,820 |
| 2016 | $2,549 | $222,600 | $0 | $0 |
| 2015 | $2,527 | $177,600 | $0 | $177,600 |
| 2014 | $2,585 | $178,820 | $0 | $178,820 |
Agents Affiliated with this Home
-
Kristine Condie

Seller's Agent in 2014
Kristine Condie
Long & Foster
(540) 336-8197
3 in this area
75 Total Sales
-
David Jones

Buyer's Agent in 2014
David Jones
Long & Foster
(703) 587-7550
3 in this area
50 Total Sales
Map
Source: Bright MLS
MLS Number: 1002828094
APN: 085-30-4512-007
- 20583 Snowshoe Square Unit 301
- 44114 Natalie Terrace Unit 102
- 20593 Cornstalk Terrace Unit 201
- 20605 Cornstalk Terrace Unit 201
- 20605 Cornstalk Terrace Unit 302
- 44053 Florence Terrace
- 20719 Apollo Terrace
- 43997 Needmore Ct
- 43971 Urbancrest Ct
- 44360 Maltese Falcon Square
- 20760 Apollo Terrace
- 20738 Jersey Mills Place
- 20391 Old Grey Place
- 44333 Panther Ridge Dr
- 20740 Rainsboro Dr
- 20594 Crescent Pointe Place
- 43968 Tavern Dr
- 20396 Oyster Reef Place
- 44430 Adare Manor Square
- 20827 Medix Run Place
- 20576 Snowshoe Square Unit 102
- 20576 Snowshoe Square Unit 202
- 20576 Snowshoe Square Unit 301
- 20576 Snowshoe Square Unit 101
- 20576 Snowshoe Square Unit 302
- 20578 Snowshoe Square Unit 101
- 20578 Snowshoe Square Unit 102
- 20578 Snowshoe Square Unit 302
- 20578 Snowshoe Square Unit 301
- 20578 Snowshoe Square Unit 202
- 20578 Snowshoe Square Unit 201
- 20572 Snowshoe Square Unit 302
- 20572 Snowshoe Square Unit 101
- 20572 Snowshoe Square Unit 201
- 20572 Snowshoe Square Unit 301
- 20572 Snowshoe Square Unit 202
- 20572 Snowshoe Square Unit 102
- 20571 Snowshoe Square Unit 102
- 20571 Snowshoe Square Unit 301
- 20571 Snowshoe Square Unit 101

