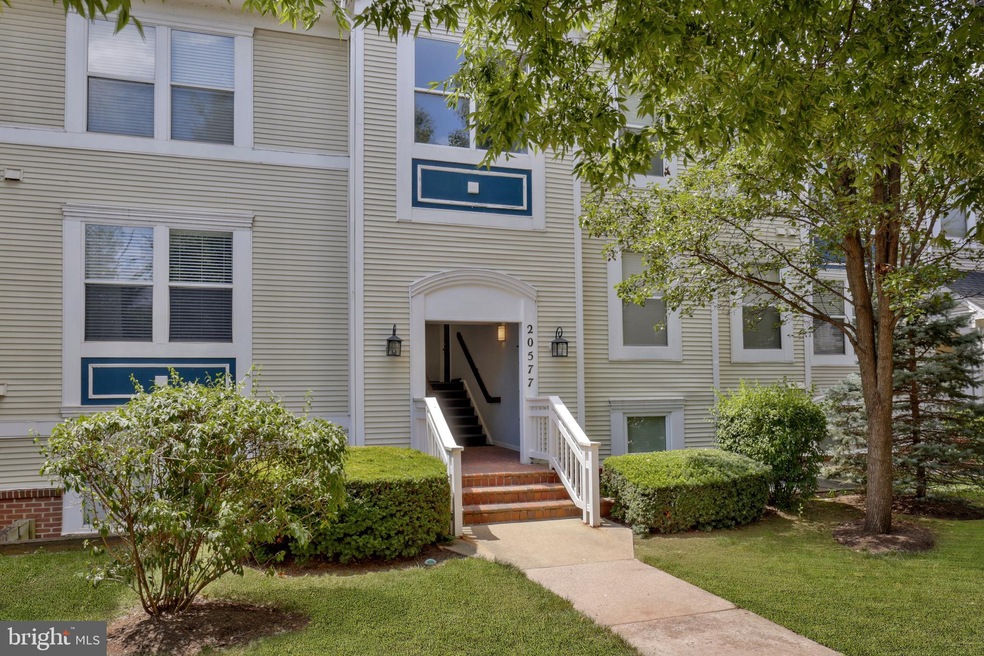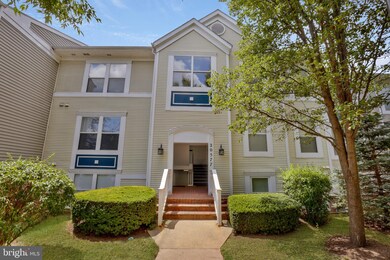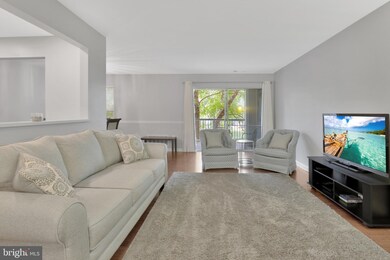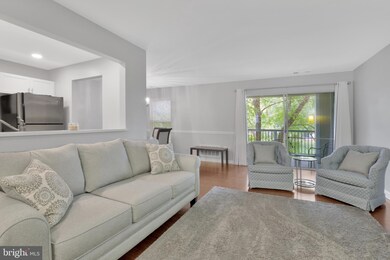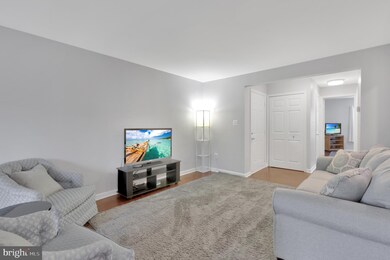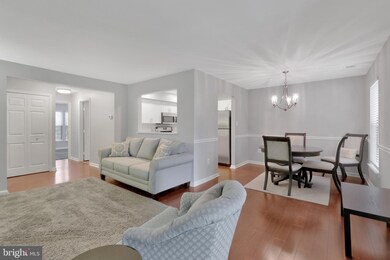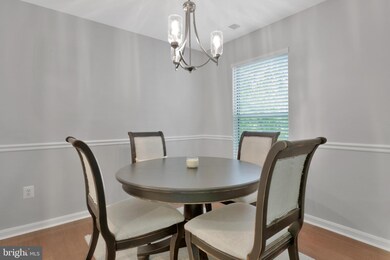
20577 Snowshoe Square Unit 201 Ashburn, VA 20147
Estimated Value: $298,000 - $325,000
Highlights
- Boat Dock
- Fitness Center
- Waterfront
- Ashburn Elementary School Rated A
- Lake View
- Open Floorplan
About This Home
As of September 2020Gorgeous, light filled one bedroom, one bathroom condo in an amazing location! Don t miss out on this Lakeshore condo and all of the amenities of Ashburn Village! Enjoy the serene water views from your new 2nd floor Trex balcony! Open floor plan, updated kitchen, paint, water included in condo fees, and floors make this condo move-in ready! Additional separate storage unit included along with assigned parking spot. Less than .2 miles to the included Sports Pavilion with numerous sports courts, indoor & outdoor pools, gym and also a shopping center with grocery store, several restaurants and much more! Conveniently located near route 7, Ashburn s future metro stop, One Loudoun, Dulles Airport & the W&OD Trail!!
Property Details
Home Type
- Condominium
Est. Annual Taxes
- $2,252
Year Built
- Built in 1993
Lot Details
- Waterfront
HOA Fees
Property Views
- Lake
- Woods
Home Design
- Aluminum Siding
Interior Spaces
- 798 Sq Ft Home
- Property has 1 Level
- Open Floorplan
- Dining Area
Kitchen
- Gas Oven or Range
- Stove
- Built-In Microwave
- Dishwasher
- Disposal
Bedrooms and Bathrooms
- 1 Main Level Bedroom
- 1 Full Bathroom
Laundry
- Dryer
- Washer
Parking
- Assigned parking located at #201B
- Parking Lot
- 1 Assigned Parking Space
Outdoor Features
- Water Access
- Property is near a lake
Utilities
- Forced Air Heating and Cooling System
- Natural Gas Water Heater
- No Septic System
Listing and Financial Details
- Assessor Parcel Number 085302405011
Community Details
Overview
- Association fees include health club, lawn maintenance, parking fee, road maintenance, recreation facility, snow removal, trash
- Low-Rise Condominium
- Lakeshore Condo Community
- Community Lake
Amenities
- Common Area
- Sauna
- Clubhouse
- Community Center
- Meeting Room
- Party Room
- Recreation Room
- Community Storage Space
Recreation
- Boat Dock
- Pier or Dock
- Tennis Courts
- Baseball Field
- Soccer Field
- Indoor Tennis Courts
- Community Basketball Court
- Racquetball
- Community Playground
- Fitness Center
- Community Indoor Pool
- Horse Trails
- Bike Trail
Ownership History
Purchase Details
Home Financials for this Owner
Home Financials are based on the most recent Mortgage that was taken out on this home.Purchase Details
Home Financials for this Owner
Home Financials are based on the most recent Mortgage that was taken out on this home.Purchase Details
Home Financials for this Owner
Home Financials are based on the most recent Mortgage that was taken out on this home.Purchase Details
Home Financials for this Owner
Home Financials are based on the most recent Mortgage that was taken out on this home.Purchase Details
Home Financials for this Owner
Home Financials are based on the most recent Mortgage that was taken out on this home.Similar Homes in Ashburn, VA
Home Values in the Area
Average Home Value in this Area
Purchase History
| Date | Buyer | Sale Price | Title Company |
|---|---|---|---|
| Phillips Kaitlyn Marie | $239,000 | Community Title Network Llc | |
| Rush Michael Anthony | $205,000 | Bridge Title Inc | |
| Lopez Cesar A | $177,000 | -- | |
| Standish Alissa M | $128,150 | -- | |
| Keilty Carmel M | $92,571 | -- |
Mortgage History
| Date | Status | Borrower | Loan Amount |
|---|---|---|---|
| Open | Phillips Kaitlyn Marie | $227,050 | |
| Previous Owner | Rush Michael Anthony | $184,500 | |
| Previous Owner | Lopez Cesar A | $174,648 | |
| Previous Owner | Standish Alissa M | $125,266 | |
| Previous Owner | Keilty Carmel M | $90,100 |
Property History
| Date | Event | Price | Change | Sq Ft Price |
|---|---|---|---|---|
| 09/28/2020 09/28/20 | Sold | $239,000 | 0.0% | $299 / Sq Ft |
| 08/23/2020 08/23/20 | Pending | -- | -- | -- |
| 08/02/2020 08/02/20 | Price Changed | $239,000 | -4.2% | $299 / Sq Ft |
| 07/22/2020 07/22/20 | For Sale | $249,500 | +21.7% | $313 / Sq Ft |
| 08/08/2019 08/08/19 | Sold | $205,000 | -1.4% | $257 / Sq Ft |
| 04/26/2019 04/26/19 | For Sale | $208,000 | 0.0% | $261 / Sq Ft |
| 07/01/2016 07/01/16 | Rented | $1,300 | 0.0% | -- |
| 06/03/2016 06/03/16 | Under Contract | -- | -- | -- |
| 06/01/2016 06/01/16 | For Rent | $1,300 | -- | -- |
Tax History Compared to Growth
Tax History
| Year | Tax Paid | Tax Assessment Tax Assessment Total Assessment is a certain percentage of the fair market value that is determined by local assessors to be the total taxable value of land and additions on the property. | Land | Improvement |
|---|---|---|---|---|
| 2024 | $2,415 | $279,180 | $110,000 | $169,180 |
| 2023 | $2,443 | $279,180 | $110,000 | $169,180 |
| 2022 | $2,189 | $245,980 | $80,000 | $165,980 |
| 2021 | $2,215 | $225,980 | $60,000 | $165,980 |
| 2020 | $2,232 | $215,610 | $60,000 | $155,610 |
| 2019 | $2,253 | $215,560 | $40,000 | $175,560 |
| 2018 | $2,166 | $199,600 | $40,000 | $159,600 |
| 2017 | $2,066 | $183,640 | $40,000 | $143,640 |
| 2016 | $2,011 | $175,660 | $0 | $0 |
| 2015 | $2,157 | $150,020 | $0 | $150,020 |
| 2014 | $2,305 | $159,600 | $0 | $159,600 |
Agents Affiliated with this Home
-
Michael Snow

Seller's Agent in 2020
Michael Snow
Pearson Smith Realty, LLC
(571) 299-9006
17 in this area
219 Total Sales
-
Phil Bolin

Buyer's Agent in 2020
Phil Bolin
RE/MAX
(703) 371-6454
2 in this area
136 Total Sales
-
Michael Gardner

Seller's Agent in 2019
Michael Gardner
Century 21 Redwood Realty
(703) 297-1639
1 in this area
41 Total Sales
-
Sandra Brill

Seller Co-Listing Agent in 2019
Sandra Brill
Century 21 Redwood Realty
(571) 436-4852
15 in this area
66 Total Sales
-
Shadya Mufarreh

Buyer's Agent in 2019
Shadya Mufarreh
Samson Properties
(703) 963-9014
68 Total Sales
-
Maureen Sheridan

Seller's Agent in 2016
Maureen Sheridan
Century 21 Redwood Realty
(571) 259-3033
3 in this area
43 Total Sales
Map
Source: Bright MLS
MLS Number: VALO416826
APN: 085-30-2405-011
- 20583 Snowshoe Square Unit 301
- 44114 Natalie Terrace Unit 102
- 20593 Cornstalk Terrace Unit 201
- 20605 Cornstalk Terrace Unit 201
- 20605 Cornstalk Terrace Unit 302
- 44053 Florence Terrace
- 20719 Apollo Terrace
- 43997 Needmore Ct
- 43971 Urbancrest Ct
- 44360 Maltese Falcon Square
- 20760 Apollo Terrace
- 20738 Jersey Mills Place
- 20391 Old Grey Place
- 44333 Panther Ridge Dr
- 20740 Rainsboro Dr
- 20594 Crescent Pointe Place
- 43968 Tavern Dr
- 20396 Oyster Reef Place
- 44430 Adare Manor Square
- 20827 Medix Run Place
- 20577 Snowshoe Square Unit 302
- 20577 Snowshoe Square Unit 201
- 20577 Snowshoe Square Unit 101
- 20577 Snowshoe Square Unit 301
- 20577 Snowshoe Square Unit 102
- 20579 Snowshoe Square Unit 102
- 20579 Snowshoe Square Unit 301
- 20579 Snowshoe Square Unit 302
- 20579 Snowshoe Square Unit 101
- 20579 Snowshoe Square Unit 202
- 20575 Snowshoe Square Unit 302
- 20575 Snowshoe Square Unit 101
- 20575 Snowshoe Square Unit 102
- 20575 Snowshoe Square Unit 202
- 20575 Snowshoe Square Unit 201
- 20575 Snowshoe Square Unit 301
- 20575 Snowshoe Square
- 20571 Snowshoe Square Unit 102
- 20571 Snowshoe Square Unit 301
- 20571 Snowshoe Square Unit 101
